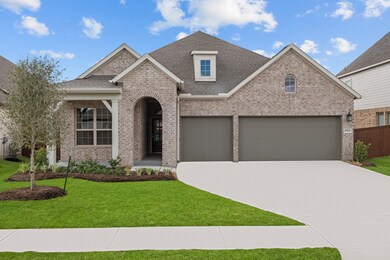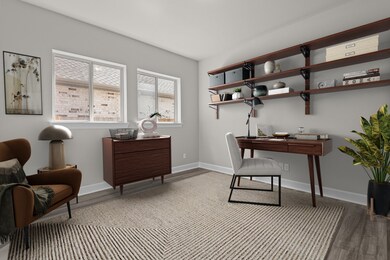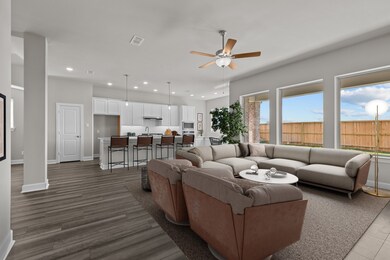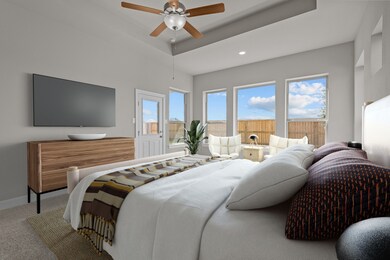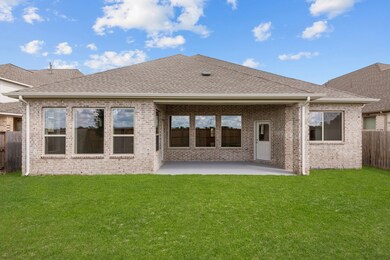
10106 Starry Night Ln Manvel, TX 77578
Meridiana NeighborhoodHighlights
- Tennis Courts
- Home Energy Rating Service (HERS) Rated Property
- Deck
- New Construction
- Maid or Guest Quarters
- Traditional Architecture
About This Home
As of December 2024Bring your creative design ideas to life in the spacious and sophisticated Omaha family home plan that is READY TO MOVE IN. Your glamorous Owner’s Retreat offers a scenic backyard view, expansive walk-in closet, and an everyday-spa bathroom. Each lovely spare bedroom provides ample closets and room for personalization. Create the ultimate home office in the lively and bright study. Explore new vistas of culinary delight in the streamlined kitchen, featuring a presentation island and countertops that extend to the dining room. Design your ideal living arrangement in the open-concept floor plan. Take a breath of fresh air and enjoy a gentle breeze from your timeless covered patio. Bonus features include extra storage in the 2-car garage and a central laundry room. What specialty rooms will you create in the FlexSpace of this superb new home plan.
Last Agent to Sell the Property
Weekley Properties Beverly Bradley License #0181890 Listed on: 06/03/2024
Home Details
Home Type
- Single Family
Est. Annual Taxes
- $1,355
Year Built
- Built in 2024 | New Construction
Lot Details
- Lot Dimensions are 55x127
- East Facing Home
- Sprinkler System
- Back Yard Fenced and Side Yard
HOA Fees
- $106 Monthly HOA Fees
Parking
- 3 Car Attached Garage
Home Design
- Traditional Architecture
- Brick Exterior Construction
- Slab Foundation
- Composition Roof
- Stone Siding
Interior Spaces
- 2,615 Sq Ft Home
- 1-Story Property
- High Ceiling
- Ceiling Fan
- Gas Fireplace
- Family Room Off Kitchen
- Living Room
- Dining Room
- Open Floorplan
- Home Office
- Utility Room
- Washer and Gas Dryer Hookup
Kitchen
- Breakfast Bar
- <<convectionOvenToken>>
- Gas Oven
- Gas Cooktop
- <<microwave>>
- Dishwasher
- Kitchen Island
- Quartz Countertops
- Disposal
Flooring
- Carpet
- Laminate
- Tile
Bedrooms and Bathrooms
- 4 Bedrooms
- En-Suite Primary Bedroom
- Maid or Guest Quarters
- 3 Full Bathrooms
- Double Vanity
- Soaking Tub
- Separate Shower
Home Security
- Prewired Security
- Fire and Smoke Detector
Eco-Friendly Details
- Home Energy Rating Service (HERS) Rated Property
- ENERGY STAR Qualified Appliances
- Energy-Efficient Windows with Low Emissivity
- Energy-Efficient HVAC
- Energy-Efficient Lighting
- Energy-Efficient Insulation
- Energy-Efficient Thermostat
- Ventilation
Outdoor Features
- Tennis Courts
- Deck
- Covered patio or porch
Schools
- Meridiana Elementary School
- Caffey Junior High School
- Iowa Colony High School
Utilities
- Forced Air Zoned Heating and Cooling System
- Heating System Uses Gas
- Programmable Thermostat
Listing and Financial Details
- Seller Concessions Offered
Community Details
Overview
- Pcmi Association, Phone Number (281) 870-0585
- Built by David Weekley Homes
- Meridiana Subdivision
Recreation
- Community Pool
Similar Homes in the area
Home Values in the Area
Average Home Value in this Area
Property History
| Date | Event | Price | Change | Sq Ft Price |
|---|---|---|---|---|
| 12/16/2024 12/16/24 | Sold | -- | -- | -- |
| 11/19/2024 11/19/24 | Pending | -- | -- | -- |
| 11/13/2024 11/13/24 | Price Changed | $481,645 | +1.0% | $184 / Sq Ft |
| 09/07/2024 09/07/24 | Price Changed | $476,645 | +0.6% | $182 / Sq Ft |
| 06/03/2024 06/03/24 | For Sale | $473,645 | -- | $181 / Sq Ft |
Tax History Compared to Growth
Tax History
| Year | Tax Paid | Tax Assessment Tax Assessment Total Assessment is a certain percentage of the fair market value that is determined by local assessors to be the total taxable value of land and additions on the property. | Land | Improvement |
|---|---|---|---|---|
| 2023 | $1,355 | $76,200 | $76,200 | -- |
Agents Affiliated with this Home
-
Beverly Bradley
B
Seller's Agent in 2024
Beverly Bradley
Weekley Properties Beverly Bradley
(832) 975-8828
97 in this area
1,971 Total Sales
-
Elliott Spruce

Buyer's Agent in 2024
Elliott Spruce
Stanfield Properties
(832) 259-3814
2 in this area
42 Total Sales
Map
Source: Houston Association of REALTORS®
MLS Number: 11994957
APN: 6574-2822-012
- 5615 Water Lilies Dr
- 5619 Water Lilies Dr
- 10010 Starry Night Ln
- 9951 Chapman Trail
- 10310 County Road 67
- 9942 Magnolia Estates Ln
- 5706 Hemingway Ln
- 10326 County Road 67
- 5603 Hemingway Ln
- 5903 Red River Dr
- 9803 Magnolia Estates Ln
- 5259 Capricorn Way
- 5258 Capricorn Way
- 10106 Agave Point Ln
- 5215 Murillo Dr
- 5235 Murillo Dr
- 5215 Getty Ln
- 5207 Getty Ln
- 5714 Caracara St
- 10115 Agave Point Ln

