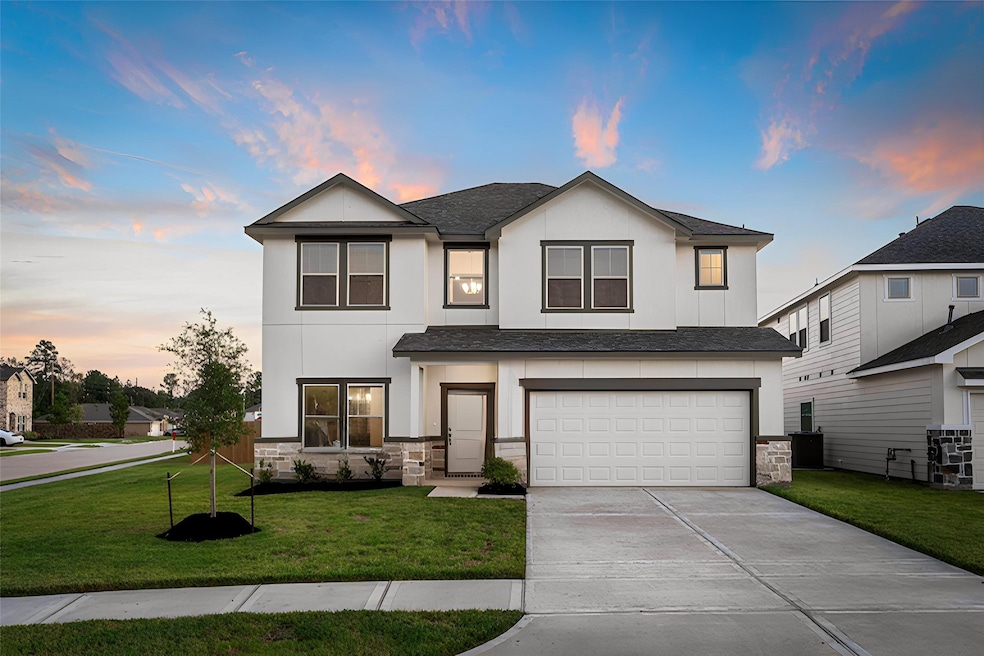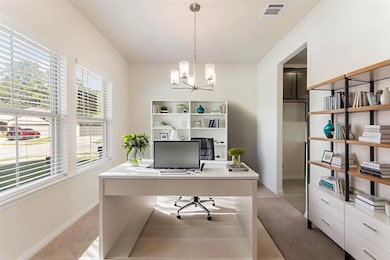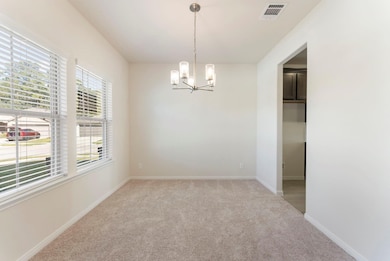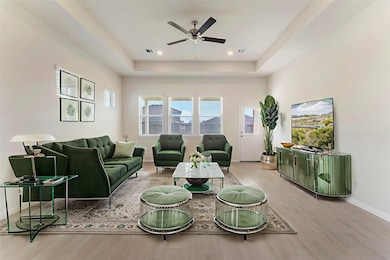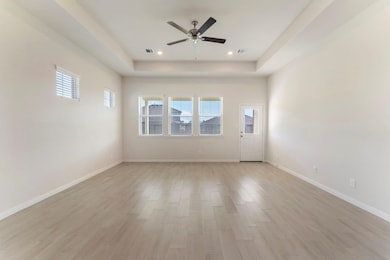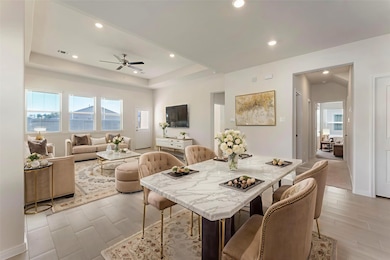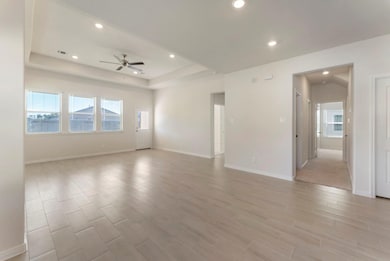10107 Basil Beebalm Trail Magnolia, TX 77354
Estimated payment $2,756/month
Highlights
- Contemporary Architecture
- Hydromassage or Jetted Bathtub
- High Ceiling
- Cedric C Smith Rated A-
- Corner Lot
- Quartz Countertops
About This Home
Step into luxury living with this nearly-new 5-bedroom, 4-bathroom home by Saratoga Homes. Purchased just last year and barely lived in, this immaculate property offers an ideal blend of modern elegance and functional design.
The open-concept floor plan features soaring ceilings and abundant natural light, creating a bright and inviting atmosphere. The gourmet kitchen is a chef’s dream—complete with granite countertops, stainless steel appliances, and a large island perfect for meal prep and casual gatherings.
Retreat to the private primary suite, where you'll find a spa-inspired en-suite bath with dual vanities, a soaking tub, and a separate walk-in shower. Four additional bedrooms provide flexible space for family, guests, or a home office.
Step outside to a spacious backyard with a covered patio—perfect for entertaining or enjoying quiet evenings. Situated in a peaceful community, the home offers convenient access to top-rated schools, shopping, dining, and major highways.
Listing Agent
Justin Chavez
NextHome Woodland Springs License #0767769 Listed on: 07/07/2025
Home Details
Home Type
- Single Family
Est. Annual Taxes
- $4,918
Year Built
- Built in 2024
Lot Details
- 10,890 Sq Ft Lot
- Cul-De-Sac
- North Facing Home
- Corner Lot
HOA Fees
- $29 Monthly HOA Fees
Parking
- 2 Car Attached Garage
- Driveway
- Additional Parking
Home Design
- Contemporary Architecture
- Split Level Home
- Brick Exterior Construction
- Slab Foundation
- Composition Roof
- Vinyl Siding
Interior Spaces
- 2,835 Sq Ft Home
- 2-Story Property
- High Ceiling
- Ceiling Fan
- Window Treatments
- Insulated Doors
- Formal Entry
- Family Room Off Kitchen
- Living Room
- Combination Kitchen and Dining Room
- Game Room
- Utility Room
Kitchen
- Walk-In Pantry
- Oven
- Gas Range
- Microwave
- Dishwasher
- Kitchen Island
- Quartz Countertops
- Self-Closing Drawers and Cabinet Doors
- Disposal
Bedrooms and Bathrooms
- 5 Bedrooms
- En-Suite Primary Bedroom
- 4 Full Bathrooms
- Double Vanity
- Hydromassage or Jetted Bathtub
- Separate Shower
Laundry
- Dryer
- Washer
Home Security
- Security System Owned
- Fire and Smoke Detector
Eco-Friendly Details
- ENERGY STAR Qualified Appliances
- Energy-Efficient Windows with Low Emissivity
- Energy-Efficient Doors
- Energy-Efficient Thermostat
Schools
- Cedric C. Smith Elementary School
- Bear Branch Junior High School
- Magnolia High School
Utilities
- Central Heating and Cooling System
- Heating System Uses Gas
- Programmable Thermostat
Community Details
- Prestige Association Management G Association, Phone Number (281) 607-7701
- Built by Saratoga Homes
- Enclave At Dobbin Subdivision
Map
Home Values in the Area
Average Home Value in this Area
Tax History
| Year | Tax Paid | Tax Assessment Tax Assessment Total Assessment is a certain percentage of the fair market value that is determined by local assessors to be the total taxable value of land and additions on the property. | Land | Improvement |
|---|---|---|---|---|
| 2025 | $4,918 | $408,540 | $58,000 | $350,540 |
| 2024 | $4,918 | $310,664 | $58,000 | $252,664 |
| 2023 | $1,629 | $58,000 | $58,000 | -- |
Property History
| Date | Event | Price | Change | Sq Ft Price |
|---|---|---|---|---|
| 08/20/2025 08/20/25 | For Rent | $3,400 | 0.0% | -- |
| 07/07/2025 07/07/25 | For Sale | $435,000 | +1.8% | $153 / Sq Ft |
| 09/11/2024 09/11/24 | Sold | -- | -- | -- |
| 08/04/2024 08/04/24 | Pending | -- | -- | -- |
| 08/04/2024 08/04/24 | For Sale | $427,400 | -- | $151 / Sq Ft |
Purchase History
| Date | Type | Sale Price | Title Company |
|---|---|---|---|
| Special Warranty Deed | -- | Fidelity National Title |
Mortgage History
| Date | Status | Loan Amount | Loan Type |
|---|---|---|---|
| Open | $419,658 | FHA |
Source: Houston Association of REALTORS®
MLS Number: 88037221
APN: 4590-03-02600
- 10111 Basil Beebalm Trail
- 25062 Lindsey Ln
- 10023 Rose Mallow Ln
- 25307 Gentille Ln
- 25443 Lobelia Blossom Ln
- Mia Plan at Enclave at Dobbin
- Laurel Plan at Enclave at Dobbin
- Lexington Plan at Enclave at Dobbin
- Mockingbird Plan at Enclave at Dobbin
- 25404 Lobelia Blossom Ln
- 9857 Glen Brook Ln
- 9905 Glenbrook Ln
- 9902 Grosbeak Ln
- 25535 and 25539 Starling Ln
- 25531 Starling Ln
- 9530 Louis Phillip St
- 9526 Louis Phillip St
- 9423 Castillo Ct
- 27571 Bello Bend Ln
- 9308 Sandoval Cir
- 9772 Grosbeak Ln
- 9812 Grosbeak Ln
- 9797 Grosbeak Ln
- 9852 Grosbeak Ln
- 9864 Grosbeak Ln
- 25556 Starling Ln
- 9881 Grosbeak Ln
- 25124 Pacific Wren Dr
- 9426 Castillo Ct
- 9423 Castillo Ct
- 9407 Castillo
- 27638 Mesabe Dr
- 9303 Sandoval Cir
- 9307 Central Place
- 9207 Betancourt Ct
- 27378 Axis Deer Trail
- 28402 Champion Oaks Dr
- 28411 Champion Oaks Dr
- 10048 Gold Finch Run
- 27131 Grey Fox Run
