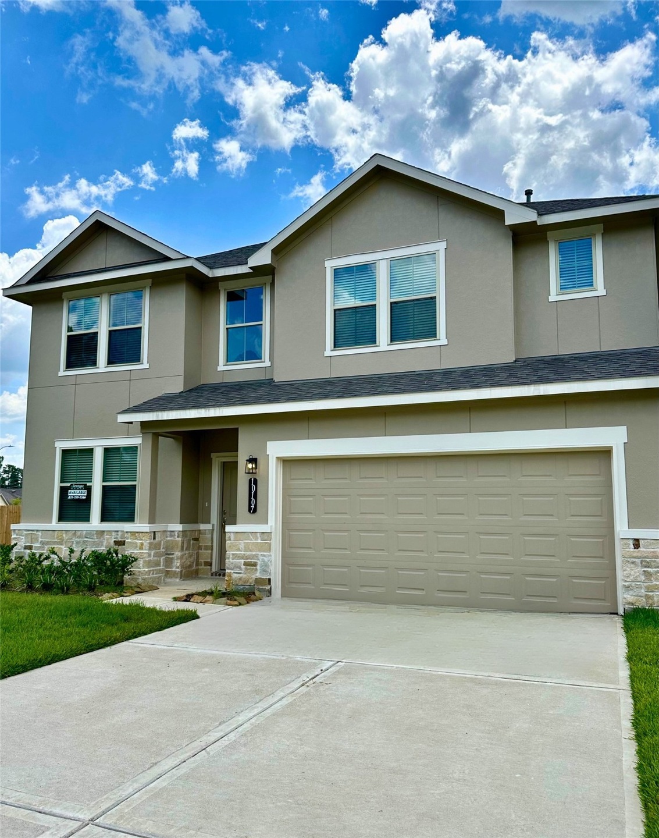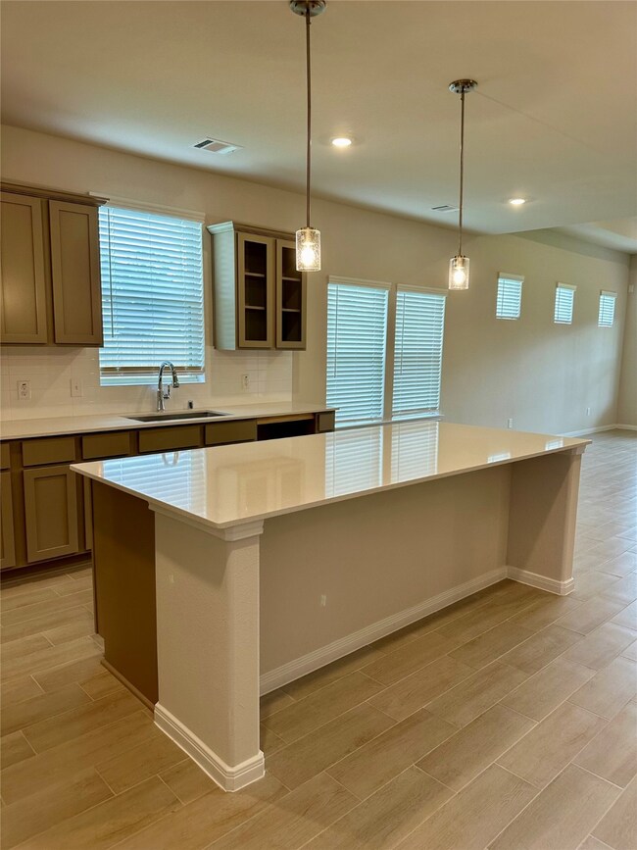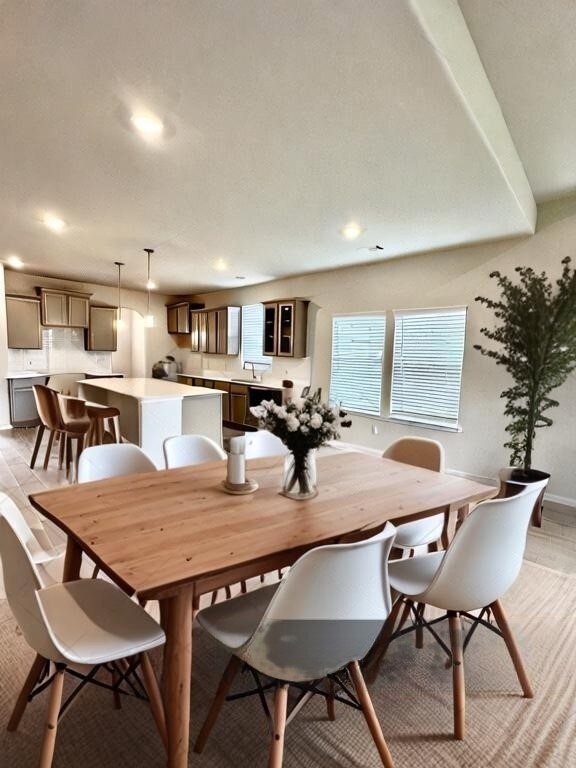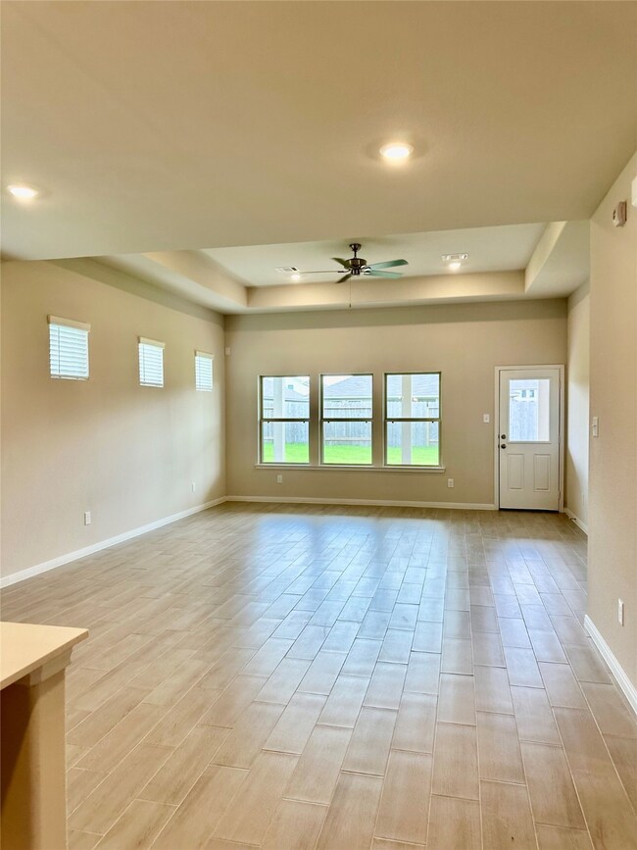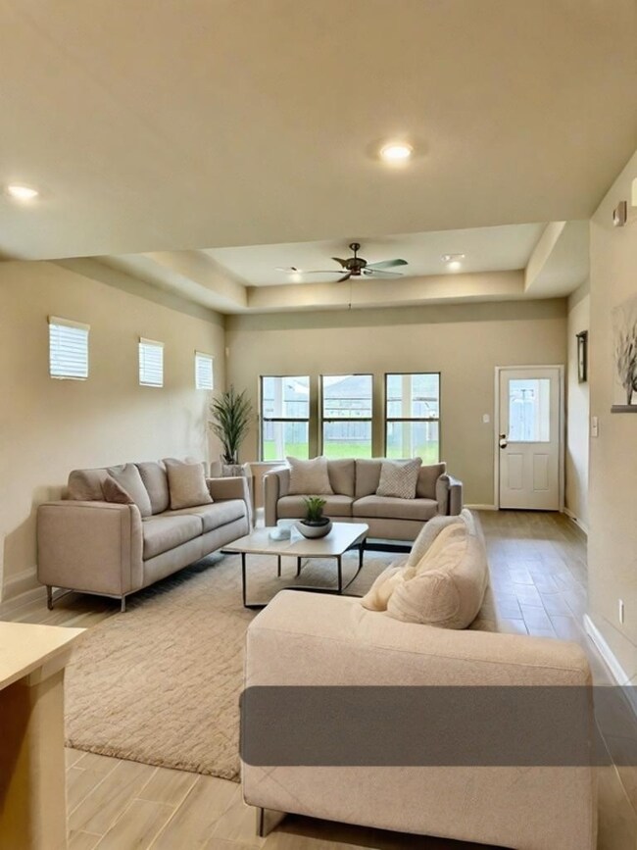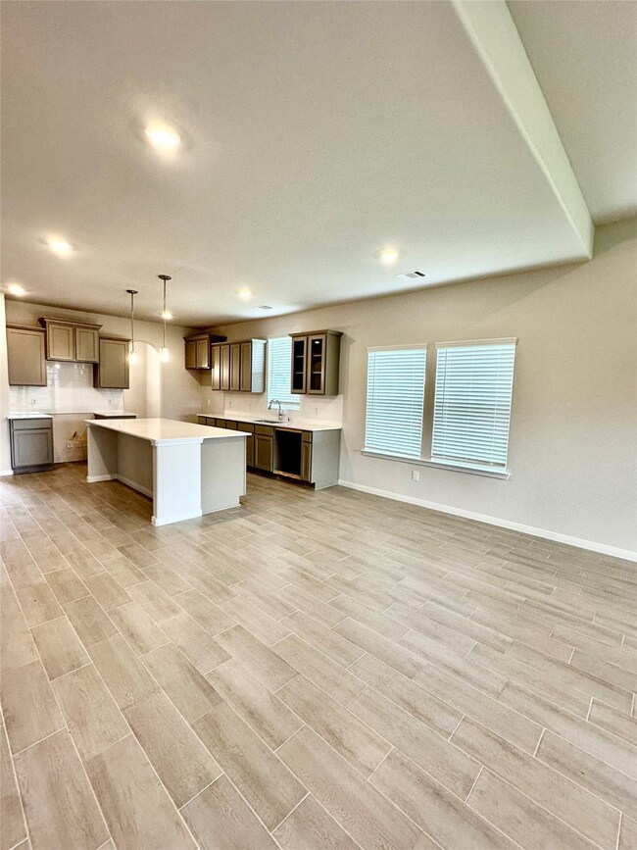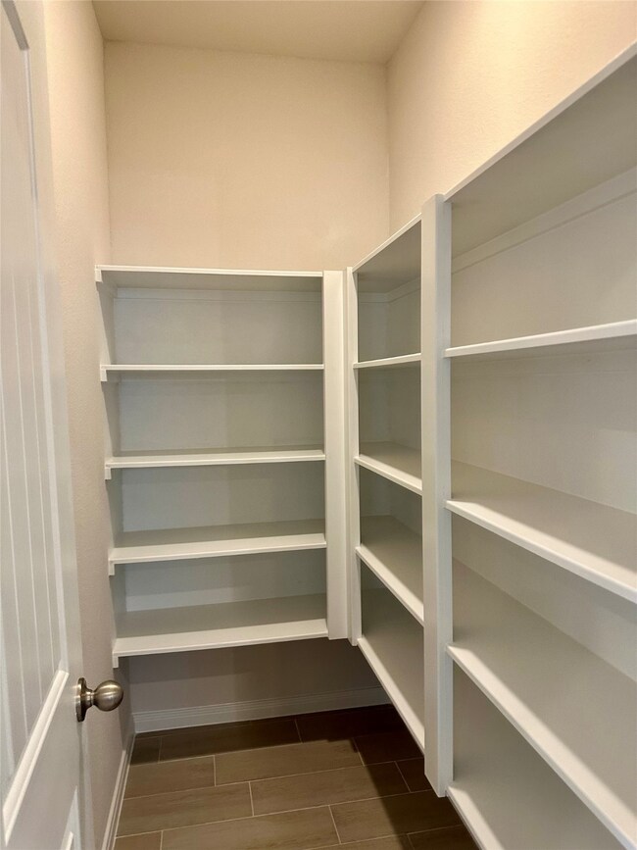
10107 Basil Beebalm Trail Magnolia, TX 77354
Highlights
- New Construction
- Contemporary Architecture
- Corner Lot
- Cedric C Smith Rated A-
- <<bathWSpaHydroMassageTubToken>>
- Cul-De-Sac
About This Home
As of September 2024Welcome to 10107 Basil Beebalm Trl in Magnolia by Saratoga Homes. This magnificent 5-bedroom, 4-bathroom home offers an exceptional blend of elegance and comfort. The open-concept living area, featuring high ceilings and abundant natural light, seamlessly flows into the gourmet kitchen with granite countertops, stainless steel appliances, and a spacious island.
The master suite is a private retreat with a luxurious en-suite bathroom that includes dual vanities, a soaking tub, and a walk-in shower. Four additional bedrooms provide ample space for family and guests.
Outside, enjoy the oversized yard and covered patio, perfect for outdoor gatherings and relaxation. Located in a serene neighborhood, this home is close to top-rated schools, shopping, dining, and major highways for easy commuting.
Don’t miss the opportunity to call this exquisite property your new home. Schedule a showing today!
Last Agent to Sell the Property
Justin Chavez
NextHome Woodland Springs License #0767769 Listed on: 08/04/2024
Last Buyer's Agent
Justin Chavez
NextHome Woodland Springs License #0767769 Listed on: 08/04/2024
Home Details
Home Type
- Single Family
Est. Annual Taxes
- $4,918
Year Built
- Built in 2024 | New Construction
Lot Details
- 10,890 Sq Ft Lot
- Cul-De-Sac
- North Facing Home
- Corner Lot
HOA Fees
- $29 Monthly HOA Fees
Parking
- 2 Car Garage
- Oversized Parking
Home Design
- Contemporary Architecture
- Brick Exterior Construction
- Slab Foundation
- Composition Roof
- Vinyl Siding
Interior Spaces
- 2,835 Sq Ft Home
- 2-Story Property
- Family Room
- Living Room
- Dining Room
- Fire and Smoke Detector
Kitchen
- <<microwave>>
- Dishwasher
- Disposal
Bedrooms and Bathrooms
- 5 Bedrooms
- En-Suite Primary Bedroom
- 4 Full Bathrooms
- Double Vanity
- <<bathWSpaHydroMassageTubToken>>
- Separate Shower
Schools
- Cedric C. Smith Elementary School
- Bear Branch Junior High School
- Magnolia High School
Utilities
- Central Heating and Cooling System
- Heating System Uses Gas
Community Details
- Prestige Association Management G Association, Phone Number (281) 607-7701
- Built by Saratoga Homes
- Enclave At Dobbin Subdivision
Ownership History
Purchase Details
Home Financials for this Owner
Home Financials are based on the most recent Mortgage that was taken out on this home.Similar Homes in Magnolia, TX
Home Values in the Area
Average Home Value in this Area
Purchase History
| Date | Type | Sale Price | Title Company |
|---|---|---|---|
| Special Warranty Deed | -- | Fidelity National Title |
Mortgage History
| Date | Status | Loan Amount | Loan Type |
|---|---|---|---|
| Open | $419,658 | FHA |
Property History
| Date | Event | Price | Change | Sq Ft Price |
|---|---|---|---|---|
| 07/07/2025 07/07/25 | For Sale | $435,000 | +1.8% | $153 / Sq Ft |
| 09/11/2024 09/11/24 | Sold | -- | -- | -- |
| 08/04/2024 08/04/24 | Pending | -- | -- | -- |
| 08/04/2024 08/04/24 | For Sale | $427,400 | -- | $151 / Sq Ft |
Tax History Compared to Growth
Tax History
| Year | Tax Paid | Tax Assessment Tax Assessment Total Assessment is a certain percentage of the fair market value that is determined by local assessors to be the total taxable value of land and additions on the property. | Land | Improvement |
|---|---|---|---|---|
| 2024 | $4,918 | $310,664 | $58,000 | $252,664 |
| 2023 | $1,629 | $58,000 | $58,000 | -- |
Agents Affiliated with this Home
-
J
Seller's Agent in 2025
Justin Chavez
NextHome Woodland Springs
Map
Source: Houston Association of REALTORS®
MLS Number: 12166173
APN: 4590-03-02600
- 10111 Basil Beebalm Trail
- 25062 Lindsey Ln
- 10023 Rose Mallow Ln
- 25307 Gentille Ln
- 25443 Lobelia Blossom Ln
- 25404 Lobelia Blossom Ln
- 9857 Glen Brook Ln
- 9833 Glen Brook Ln
- 9905 Glenbrook Ln
- 25544 and 25548 Starling Ln
- 9902 Grosbeak Ln
- 25535 and 25539 Starling Ln
- 25531 Starling Ln
- 9530 Louis Phillip St
- 9423 Castillo Ct
- 9312 Sandoval Cir
- 27622 Mesabe Dr
- 11410 E Sunset Ave
- 27224 Mockingbird Terrace Ln
- 27215 Mockingbird Terrace Ln
