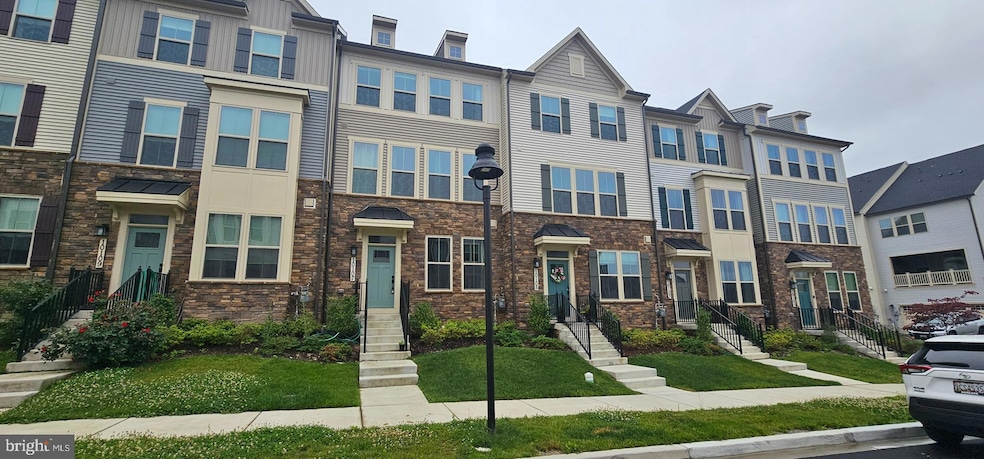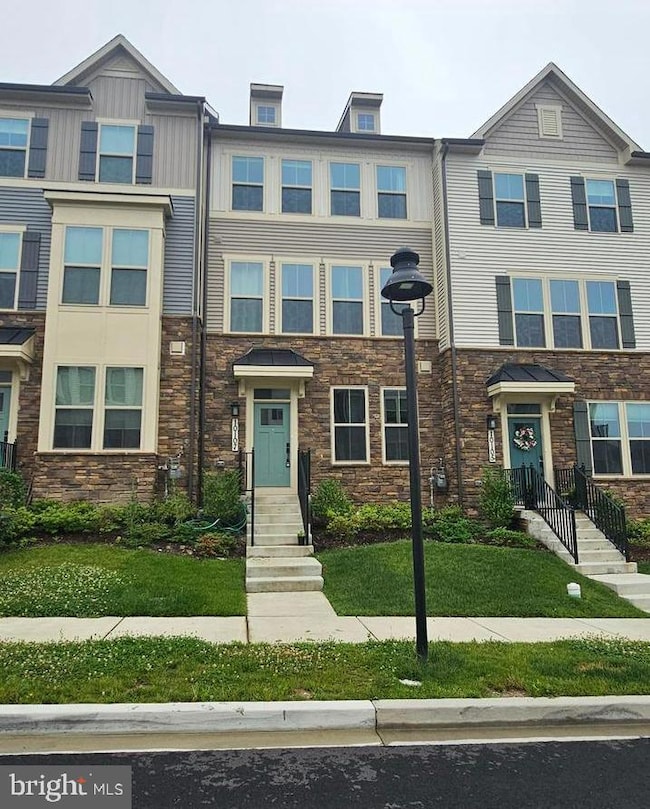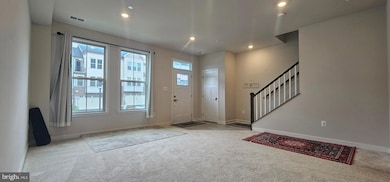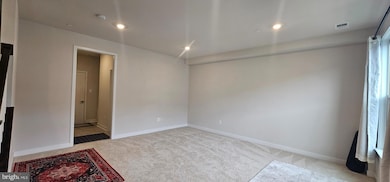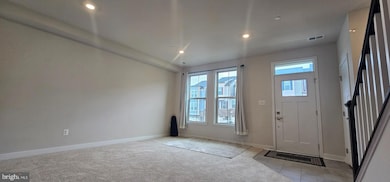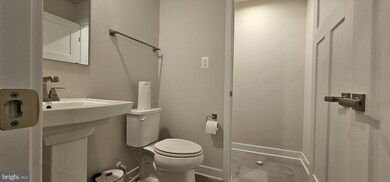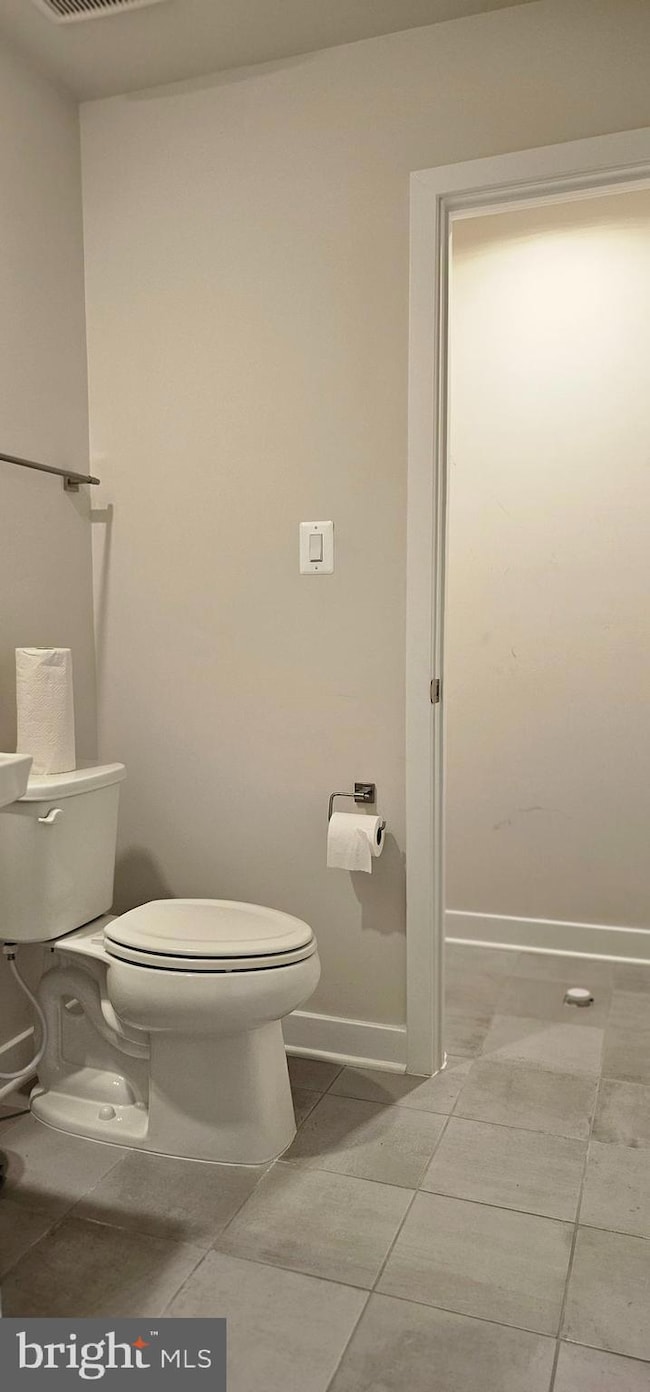
10107 Bluegill St New Market, MD 21774
Estimated payment $3,698/month
Highlights
- Beach
- Eat-In Gourmet Kitchen
- Colonial Architecture
- Oakdale Elementary School Rated A-
- Open Floorplan
- Community Lake
About This Home
Stunning NV Homes Van Dorn | Luxurious Townhome Living with Single-Family Feel
Welcome to this exceptional less-than-2-year-old NV Homes Van Dorn model, where the ease of townhome living blends seamlessly with upscale single-family home features. Thoughtfully designed and meticulously maintained, this home offers over 2,000 sq ft of sophisticated living space across three levels.
Step inside to a versatile lower level featuring a spacious rec room, a half bath, and a rough-in with space ready for a full shower—offering the flexibility to easily convert this space into a full guest suite or additional living area. A spacious two-car attached rear-load garage, complete with EV charging ports, ensures effortless parking and added storage. Plus, the extended driveway accommodates two additional vehicles, providing a total of four parking spaces—perfect for families or guests.
On the main level, you'll find an open-concept layout ideal for modern living. The gourmet kitchen boasts a large center island, ample cabinetry, and plenty of prep space—perfect for cooking, entertaining, or gathering with loved ones. The adjacent SkyLanai covered porch extends your living space outdoors, offering a private, year-round retreat no matter the weather. A formal dining area, coat closet, and additional powder room complete this bright and welcoming level. Upgraded LED lighting throughout the home enhances both style and energy efficiency, and the EcoBee smart thermostat provides intuitive climate control.
Upstairs, the expansive owner’s suite impresses with a separate toilet room, a spacious walk-in closet, dual vanities, and a luxurious Roman shower. Two additional bedrooms, a full bath, a hallway storage closet, and a generously sized laundry room with added shelving offer comfort, organization, and practicality for everyday life.
This is more than just a home—it’s a lifestyle. Don’t miss your chance to own this beautifully upgraded property in a vibrant, convenient community!
Townhouse Details
Home Type
- Townhome
Est. Annual Taxes
- $5,404
Year Built
- Built in 2023
Lot Details
- 1,620 Sq Ft Lot
- Property is in excellent condition
HOA Fees
- $167 Monthly HOA Fees
Parking
- 2 Car Direct Access Garage
- Rear-Facing Garage
- Driveway
Home Design
- Colonial Architecture
- Brick Exterior Construction
- Slab Foundation
- Vinyl Siding
Interior Spaces
- 2,280 Sq Ft Home
- Property has 3 Levels
- Open Floorplan
- Ceiling height of 9 feet or more
- Recessed Lighting
- Living Room
- Formal Dining Room
- Carpet
Kitchen
- Eat-In Gourmet Kitchen
- Breakfast Area or Nook
- Built-In Oven
- Cooktop with Range Hood
- Built-In Microwave
- Ice Maker
- Dishwasher
- Stainless Steel Appliances
- Kitchen Island
- Upgraded Countertops
- Disposal
Bedrooms and Bathrooms
- 3 Bedrooms
- En-Suite Primary Bedroom
- En-Suite Bathroom
- Walk-In Closet
- Bathtub with Shower
- Walk-in Shower
Laundry
- Laundry on upper level
- Washer and Dryer Hookup
Schools
- Oakdale Elementary And Middle School
- Oakdale High School
Utilities
- Forced Air Heating and Cooling System
- Natural Gas Water Heater
Additional Features
- Energy-Efficient Windows
- Porch
Listing and Financial Details
- Assessor Parcel Number 1127602844
Community Details
Overview
- Association fees include common area maintenance, lawn maintenance, snow removal, trash
- Built by NV HOMES
- Lake Linganore Oakdale Subdivision, Van Dorn Floorplan
- Community Lake
Amenities
- Common Area
- Clubhouse
Recreation
- Beach
- Tennis Courts
- Community Basketball Court
- Community Playground
- Community Pool
- Jogging Path
Map
Home Values in the Area
Average Home Value in this Area
Tax History
| Year | Tax Paid | Tax Assessment Tax Assessment Total Assessment is a certain percentage of the fair market value that is determined by local assessors to be the total taxable value of land and additions on the property. | Land | Improvement |
|---|---|---|---|---|
| 2025 | $5,443 | $479,800 | -- | -- |
| 2024 | $5,443 | $442,200 | $100,000 | $342,200 |
| 2023 | $4,909 | $415,067 | $0 | $0 |
| 2022 | $929 | $80,000 | $0 | $0 |
| 2021 | $929 | $70,000 | $70,000 | $0 |
Property History
| Date | Event | Price | Change | Sq Ft Price |
|---|---|---|---|---|
| 08/01/2025 08/01/25 | Price Changed | $569,990 | -0.9% | $250 / Sq Ft |
| 07/17/2025 07/17/25 | Price Changed | $574,990 | -1.3% | $252 / Sq Ft |
| 07/13/2025 07/13/25 | Price Changed | $582,500 | -0.3% | $255 / Sq Ft |
| 07/01/2025 07/01/25 | Price Changed | $584,000 | -0.8% | $256 / Sq Ft |
| 06/18/2025 06/18/25 | For Sale | $589,000 | -- | $258 / Sq Ft |
Purchase History
| Date | Type | Sale Price | Title Company |
|---|---|---|---|
| Deed | $519,320 | Stewart Title Guaranty Company |
Mortgage History
| Date | Status | Loan Amount | Loan Type |
|---|---|---|---|
| Open | $467,388 | New Conventional |
Similar Homes in New Market, MD
Source: Bright MLS
MLS Number: MDFR2066084
APN: 27-602844
- 5973 Etterbeek St
- 6135 Stonecat Ct
- 5940 Duvel St
- 6063 Piscataway St
- 6000 Ancurt Mews
- Carmel Plan at Cromwell - Single Family Homes
- Bonair Plan at Cromwell - Single Family Homes
- Amalfi Plan at Cromwell - Single Family Homes
- Delphi Plan at Cromwell - Single Family Homes
- 5980 Ancurt Mews
- 6245 Stonecat Ct
- 6006 Ancurt Mews
- Caroline Basement Plan at Cromwell - Cromwell 55+ Villas
- Griffin Hall Plan at Cromwell - Cromwell 55+ Villas
- Chambord Plan at Cromwell - Cromwell 55+ Condos
- Chambord Loft Plan at Cromwell - Cromwell 55+ Condos
- 5831 Eaglehead Dr
- 6117 Fallfish Ct
- 10321 Quillback St
- 5824 Pecking Stone St
- 10132 Lake Linganore Blvd
- 6110 Stonecat Ct
- 10134 Stonecat Ct
- 10135 Fosset St
- 6063 Piscataway St
- 10008 Beerse St
- 5822 Oakdale Village Rd
- 5733 Meadowood St Unit 104
- 6405 White Oak Ct
- 6627 Commodore Ct
- 5767 Haller Place
- 6616 E Beach Dr
- 10264 Redtail Ct Unit A
- 10214 Nuthatch Dr
- 6709 W Lakeridge Rd
- 10803 Glade Ct
- 6351 Spring Ridge Pkwy
- 8864 Briarcliff Ln
- 10304 Stirrup Ct
- 6135 Fieldcrest Ct
