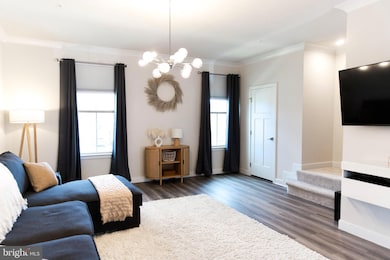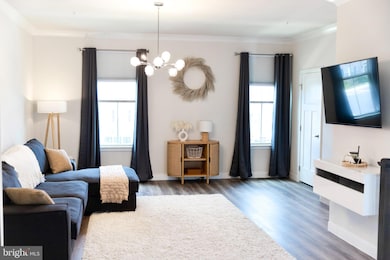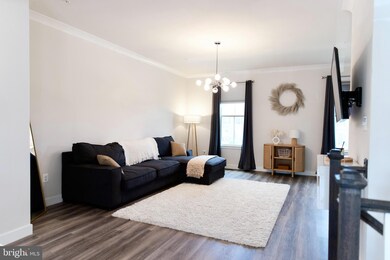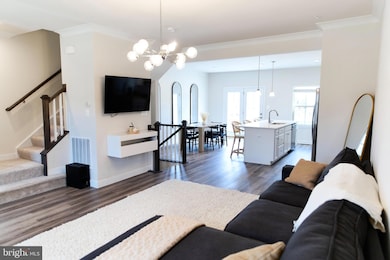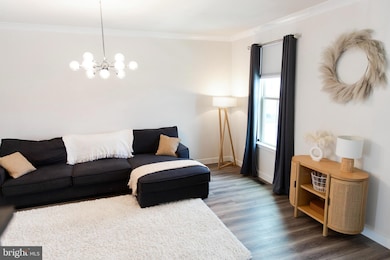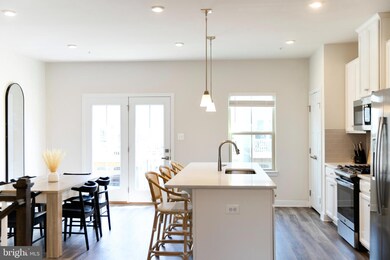6063 Piscataway St New Market, MD 21774
Highlights
- Boat Ramp
- Beach
- Colonial Architecture
- Oakdale Elementary School Rated A-
- Lake Privileges
- Community Lake
About This Home
PRICED AT THE MOST RECENT APPRAISED VALUE!!
Welcome to 6063 Piscataway Street — the best value in Lake Linganore at Oakdale. This well-maintained, three-level townhome offers affordable living in one of the area’s most desirable neighborhoods—just a short walk to Oakdale schools and minutes from the soon-to-open Oakdale Crossing shopping center.
Rarely available and thoughtfully designed, this model is one of the few of its kind in the community. Listed right at its previous appraised value, it presents a unique opportunity for buyers seeking both quality and long-term value in a high-demand neighborhood.
Inside, you’ll find three spacious bedrooms, 2 full and 2 half baths, and a bright open-concept main level that’s perfect for modern living. The upgraded kitchen features granite countertops, a large island with seating, and stainless steel appliances, flowing seamlessly into the dining and living areas for effortless entertaining.
Upstairs, the primary suite offers a peaceful retreat with an en-suite bath, walk-in closet, and a double shower head—creating a spa-like experience. Two additional bedrooms and a full bath provide space for family or guests. A fully finished lower level includes a versatile rec room and convenient half bath—ideal for a home office, playroom, or guest space.
Step outside and picture your future deck—this home offers flexibility to personalize your outdoor space over time.
This home also enjoys one of the best locations in the neighborhood: it sits directly next to a toddler playground and is surrounded by a vibrant community where kids are frequently out playing. Right outside, you'll find all the guest parking for this section, making it easy to entertain or host visitors.
With a combination of price, location, and lifestyle perks, 6063 Piscataway is a smart move for buyers who want top-tier schools, a walkable lifestyle, and an unbeatable community feel.
Don’t miss your chance—schedule your tour today and discover what makes this home such a standout.
Townhouse Details
Home Type
- Townhome
Est. Annual Taxes
- $5,421
Year Built
- Built in 2022
Lot Details
- 1,853 Sq Ft Lot
- Sprinkler System
- Property is in excellent condition
HOA Fees
- $157 Monthly HOA Fees
Parking
- 2 Car Attached Garage
- Parking Storage or Cabinetry
- Rear-Facing Garage
- Garage Door Opener
Home Design
- Colonial Architecture
- Frame Construction
- Concrete Perimeter Foundation
Interior Spaces
- 2,120 Sq Ft Home
- Property has 3 Levels
- Ceiling Fan
- Recessed Lighting
- Dining Area
- Attic
Kitchen
- Breakfast Area or Nook
- Oven
- Six Burner Stove
- Built-In Range
- Built-In Microwave
- Freezer
- Ice Maker
- Dishwasher
- Stainless Steel Appliances
- Kitchen Island
- Disposal
Flooring
- Carpet
- Luxury Vinyl Plank Tile
Bedrooms and Bathrooms
- 3 Bedrooms
- Walk-In Closet
- Soaking Tub
- Walk-in Shower
Laundry
- Dryer
- Washer
Schools
- Oakdale Elementary And Middle School
- Oakdale High School
Utilities
- Forced Air Heating and Cooling System
- Vented Exhaust Fan
- Programmable Thermostat
- Underground Utilities
- Water Treatment System
- Tankless Water Heater
- Phone Available
Additional Features
- Doors with lever handles
- Lake Privileges
Listing and Financial Details
- Residential Lease
- Security Deposit $3,000
- 12-Month Min and 60-Month Max Lease Term
- Available 7/16/25
- Assessor Parcel Number 1127601615
Community Details
Overview
- Association fees include common area maintenance, lawn maintenance, pool(s), road maintenance, trash
- Lla HOA
- Built by Ryan Homes
- Lake Linganore Oakdale Subdivision, Mozart Floorplan
- Community Lake
Amenities
- Picnic Area
- Common Area
Recreation
- Boat Ramp
- Beach
- Tennis Courts
- Community Basketball Court
- Community Pool
- Jogging Path
- Bike Trail
Pet Policy
- No Pets Allowed
Map
Source: Bright MLS
MLS Number: MDFR2067466
APN: 27-601615
- 6071 Fallfish Ct
- 6135 Stonecat Ct
- 6079 Fallfish Ct
- 6117 Fallfish Ct
- 10107 Bluegill St
- 6245 Stonecat Ct
- 10321 Quillback St
- 5824 Pecking Stone St
- 5831 Eaglehead Dr
- 5851 Pecking Stone St
- 5820 Burin St Unit 401
- 5924 Duvel St
- 5640 Jordan Blvd
- 10280 Hopewell St Unit 202
- 5721 Meyer Ave
- 10576 Edwardian Ln
- 10527 Edwardian Ln Unit 145
- 5910 Constance Way
- 6172 Mississippi Ln
- 10600 Edwardian Ln
- 10134 Stonecat Ct
- 10132 Lake Linganore Blvd
- 10420 Quillback St
- 5878 Tomahawk St
- 5759 Meadowood St
- 5733 Meadowood St Unit 104
- 10008 Beerse St
- 6405 White Oak Ct
- 10803 Glade Ct
- 5767 Haller Place
- 6351 Spring Ridge Pkwy
- 7045 Eaglehead Dr
- 11115 Hazelnut Ln
- 4559 Tinder Box Cir
- 4511 Seths Folly Dr
- 8508 Randell Ridge Rd
- 8461 Randell Ridge Rd
- 9829 Liberty Rd Unit $750/ month/ Room
- 1201 Riverwalk Place
- 9738 Braidwood Terrace

