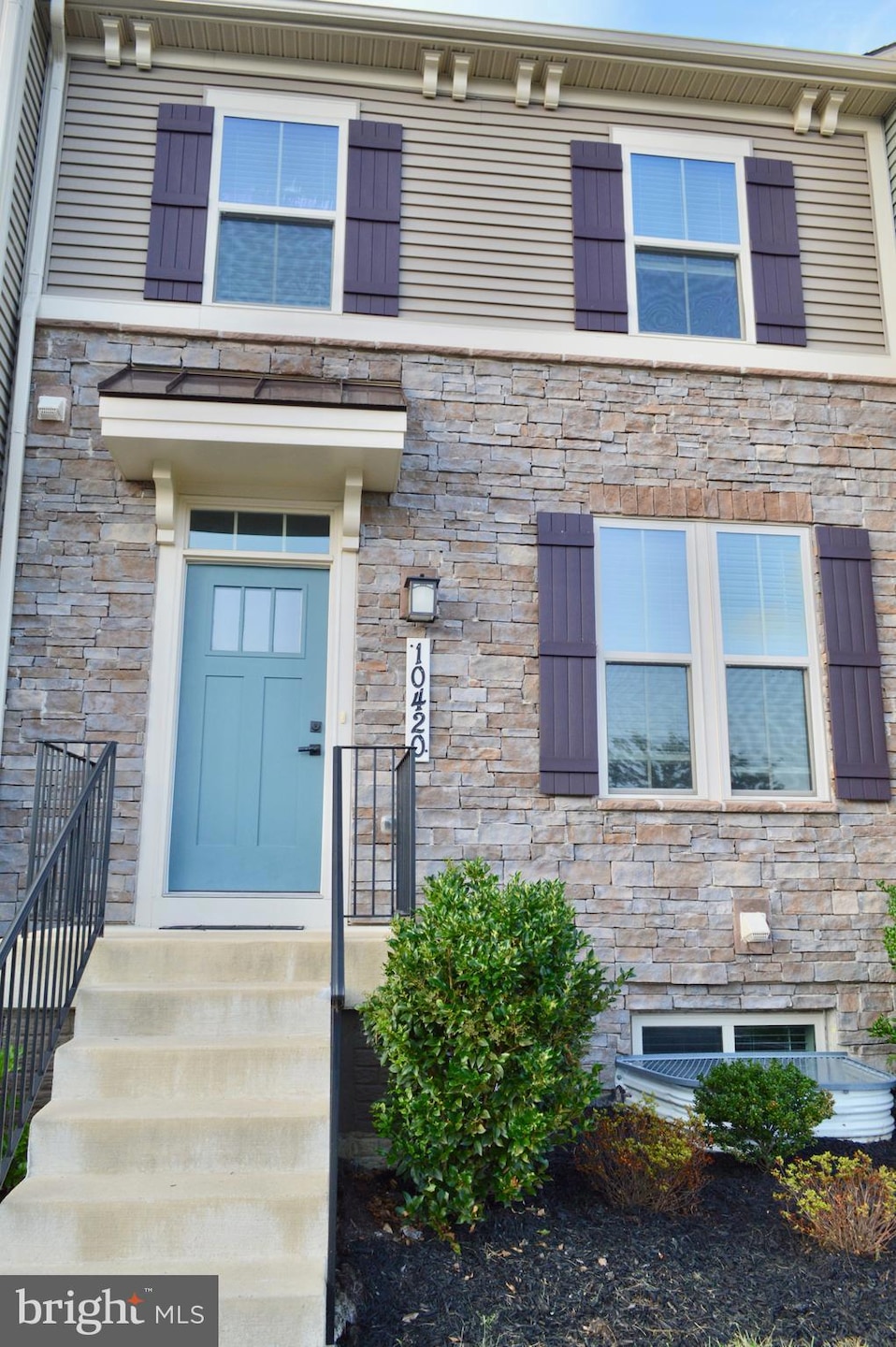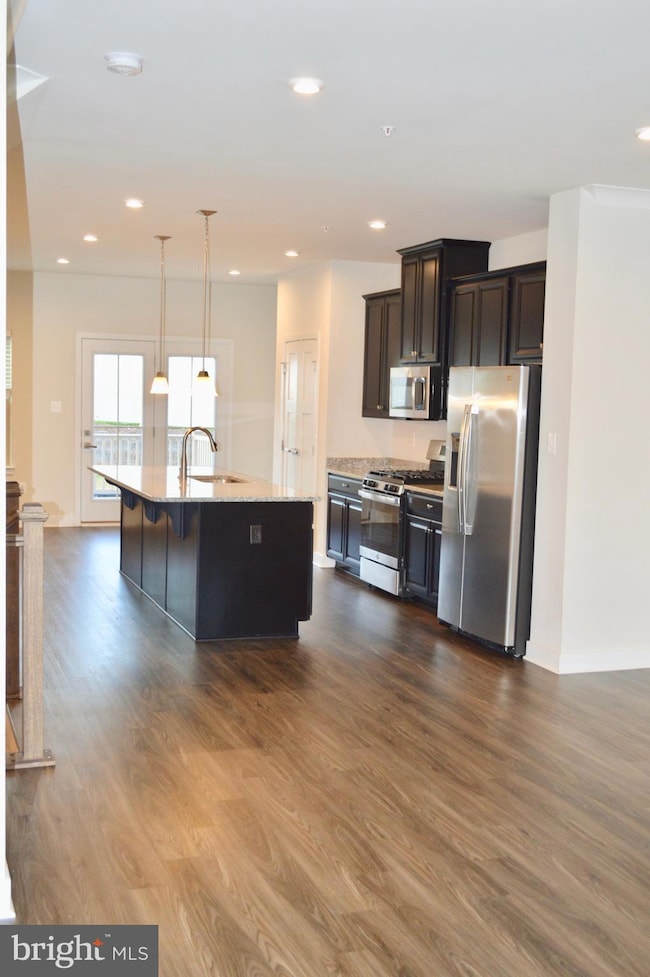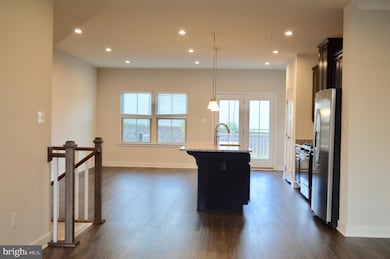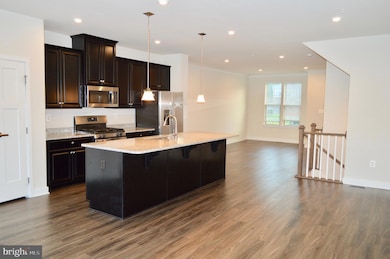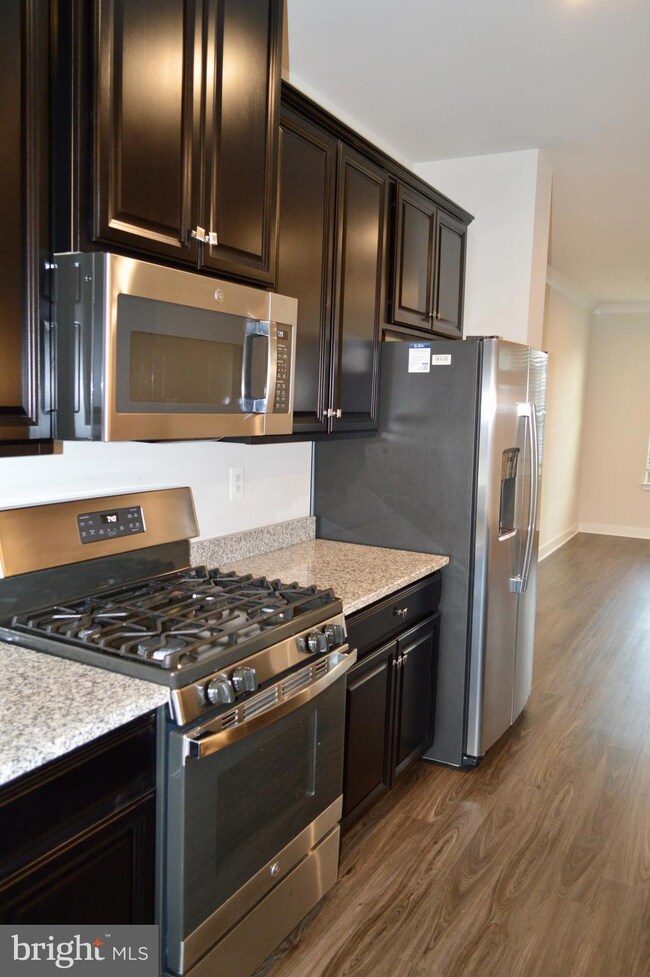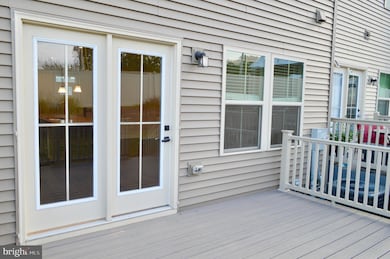10420 Quillback St New Market, MD 21774
Highlights
- Open Floorplan
- Colonial Architecture
- Upgraded Countertops
- Oakdale Elementary School Rated A-
- Main Floor Bedroom
- Kitchen Island
About This Home
This spacious townhome offers over 2,400 square feet of stylish living space, featuring 4 bedrooms, 3 full bathrooms, and a convenient half bath. The open-concept main level boasts wide plank hardwood flooring, a gourmet kitchen with stainless steel appliances, granite countertops, a center island with breakfast bar, a dining area, and a bright living room with access to the rear yard that has a spacious deck with stairs into the back yard.
Upstairs, enjoy the convenience of a bedroom-level laundry area. The elegant primary suite features a tray ceiling, walk-in closet, and a luxurious en-suite bathroom with a granite double vanity and a large tiled shower.
Residents have access to fantastic community amenities including a neighborhood pool, tennis courts, and playgrounds. Located in a prime commuter-friendly area, this home offers comfort, style, and convenience all in one.
Townhouse Details
Home Type
- Townhome
Est. Annual Taxes
- $5,251
Year Built
- Built in 2021
Lot Details
- 1,773 Sq Ft Lot
Home Design
- Colonial Architecture
- Frame Construction
- Concrete Perimeter Foundation
Interior Spaces
- Property has 3 Levels
- Open Floorplan
- Ceiling height of 9 feet or more
- Low Emissivity Windows
- ENERGY STAR Qualified Doors
- Dining Area
- Laundry on upper level
- Basement
Kitchen
- Gas Oven or Range
- Stove
- Microwave
- Ice Maker
- Dishwasher
- Kitchen Island
- Upgraded Countertops
- Disposal
Bedrooms and Bathrooms
- Main Floor Bedroom
- En-Suite Bathroom
Parking
- 2 Parking Spaces
- On-Street Parking
Utilities
- Forced Air Heating and Cooling System
- Natural Gas Water Heater
Listing and Financial Details
- Residential Lease
- Security Deposit $3,200
- Tenant pays for electricity, gas, internet, all utilities, water
- No Smoking Allowed
- 12-Month Min and 24-Month Max Lease Term
- Available 7/10/25
- $50 Application Fee
- $100 Repair Deductible
- Assessor Parcel Number 1127598593
Community Details
Overview
- Property has a Home Owners Association
- Lake Linganore Oakdale Subdivision
Pet Policy
- Pets allowed on a case-by-case basis
Map
Source: Bright MLS
MLS Number: MDFR2067258
APN: 27-598593
- 6012 Pecking Stone St
- 10321 Quillback St
- 5851 Pecking Stone St
- 5640 Jordan Blvd
- 5824 Pecking Stone St
- 5631 Jordan Blvd
- 5721 Meyer Ave
- 6135 Stonecat Ct
- 5831 Eaglehead Dr
- 5820 Burin St Unit 401
- 10280 Hopewell St Unit 202
- 6063 Piscataway St
- 6071 Fallfish Ct
- 6079 Fallfish Ct
- 10576 Edwardian Ln
- 10107 Bluegill St
- 10600 Edwardian Ln
- 5910 Constance Way
- 5924 Duvel St
- 5808 Hollys Way
- 5878 Tomahawk St
- 5759 Meadowood St
- 5733 Meadowood St Unit 104
- 6063 Piscataway St
- 6054 Fallfish Ct
- 10134 Stonecat Ct
- 10008 Beerse St
- 10803 Glade Ct
- 10247 Redtail Ct Unit 201E
- 6705 Ridgecrest Rd
- 6251 Walleye Place
- 6351 Spring Ridge Pkwy
- 7045 Eaglehead Dr
- 10732 Lamoka Ln
- 11115 Hazelnut Ln
- 4559 Tinder Box Cir
- 11109 Fen View Ln
- 4511 Seths Folly Dr
- 8461 Randell Ridge Rd
- 9738 Braidwood Terrace
