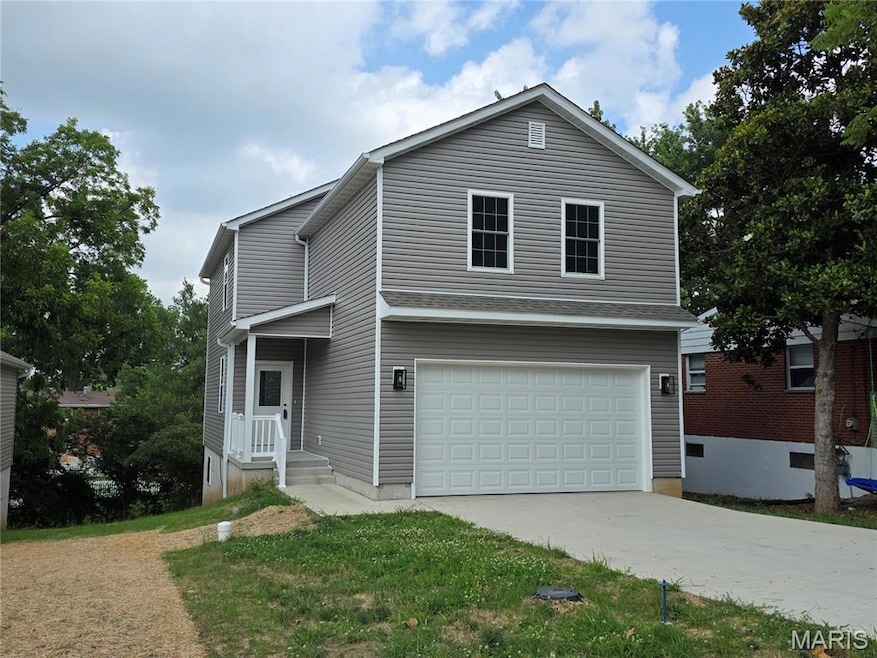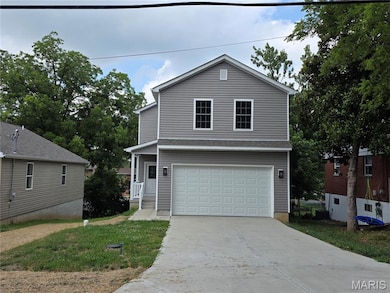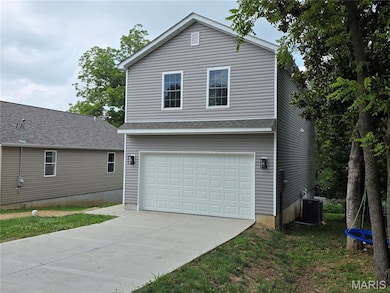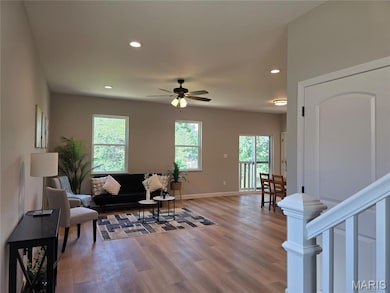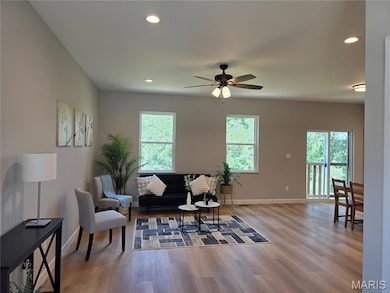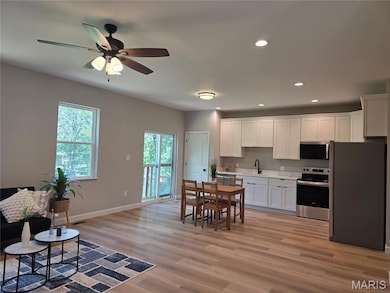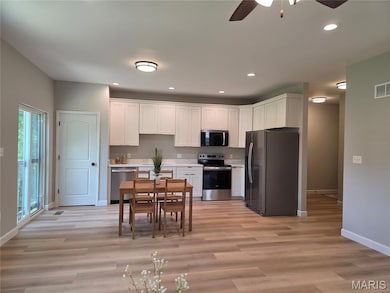10107 Niblic Dr Overland, MO 63114
Estimated payment $2,025/month
Highlights
- New Construction
- Partially Wooded Lot
- No HOA
- Open Floorplan
- Traditional Architecture
- Stainless Steel Appliances
About This Home
New Construction, Efficient and comfort is the goal in this build. This home features 4 bedroom, 2 1/2 bath with an open floor plan includes 9' main floor ceilings. Premium 42" soft closing white Shaker Style cabinets with quartz countertops. Zoned energy efficient heat pump HVAC systems. Energy star rated heat pump water heater. Master bedroom with his and hers walk in closet and double sink vanity in the master bath. Laundry room on the second floor. Walk in closet in all bedrooms. Oversize garage 20' wide X 22' deep with EV charging outlet. 8 foot pour walk-out basement with rough-in for full bath. **1-year builder's warranty.
Home Details
Home Type
- Single Family
Est. Annual Taxes
- $272
Year Built
- Built in 2024 | New Construction
Lot Details
- 7,841 Sq Ft Lot
- Lot Dimensions are 50 x158
- Gentle Sloping Lot
- Partially Wooded Lot
- Back Yard
Parking
- 2 Car Attached Garage
Home Design
- Traditional Architecture
- Blown-In Insulation
- Batts Insulation
- Architectural Shingle Roof
- Vinyl Siding
- Concrete Block And Stucco Construction
Interior Spaces
- 1,920 Sq Ft Home
- 2-Story Property
- Open Floorplan
- Ceiling Fan
- Recessed Lighting
- Double Pane Windows
- Insulated Windows
- Tilt-In Windows
- Combination Dining and Living Room
- Basement
- Basement Ceilings are 8 Feet High
Kitchen
- Eat-In Kitchen
- Free-Standing Electric Range
- Stainless Steel Appliances
- Disposal
Flooring
- Carpet
- Luxury Vinyl Plank Tile
Bedrooms and Bathrooms
- 4 Bedrooms
- Walk-In Closet
- Double Vanity
Laundry
- Laundry Room
- Laundry on upper level
- Electric Dryer Hookup
Schools
- Iveland Elem. Elementary School
- Hoech Middle School
- Ritenour Sr. High School
Utilities
- Forced Air Zoned Heating and Cooling System
- Heat Pump System
- ENERGY STAR Qualified Water Heater
Community Details
- No Home Owners Association
Listing and Financial Details
- Assessor Parcel Number 15L-42-1291
Map
Home Values in the Area
Average Home Value in this Area
Tax History
| Year | Tax Paid | Tax Assessment Tax Assessment Total Assessment is a certain percentage of the fair market value that is determined by local assessors to be the total taxable value of land and additions on the property. | Land | Improvement |
|---|---|---|---|---|
| 2025 | $272 | $7,030 | $7,030 | -- |
| 2024 | $272 | $3,210 | $3,210 | -- |
| 2023 | $265 | $3,210 | $3,210 | $0 |
| 2022 | $265 | $2,810 | $2,810 | $0 |
| 2021 | $265 | $2,810 | $2,810 | $0 |
| 2020 | $326 | $3,190 | $3,190 | $0 |
| 2019 | $322 | $3,190 | $3,190 | $0 |
| 2018 | $317 | $2,830 | $2,830 | $0 |
| 2017 | $303 | $2,830 | $2,830 | $0 |
| 2016 | $297 | $2,830 | $2,830 | $0 |
| 2015 | $304 | $2,830 | $2,830 | $0 |
| 2014 | $245 | $2,320 | $2,320 | $0 |
Property History
| Date | Event | Price | List to Sale | Price per Sq Ft |
|---|---|---|---|---|
| 11/22/2025 11/22/25 | Price Changed | $379,000 | -4.8% | $197 / Sq Ft |
| 10/01/2025 10/01/25 | Price Changed | $398,000 | -0.3% | $207 / Sq Ft |
| 07/24/2025 07/24/25 | For Sale | $399,000 | -- | $208 / Sq Ft |
Purchase History
| Date | Type | Sale Price | Title Company |
|---|---|---|---|
| Warranty Deed | -- | None Listed On Document |
Source: MARIS MLS
MLS Number: MIS25048673
APN: 15L-42-1291
- 10111 Niblic Dr
- 10222 Driver Ave
- 10267 Niblic Dr
- 10110 Lackland Rd
- 2432 Chaucer Ave
- 9833 Eastbrook Dr
- 9816 Lullaby Ln
- 2242 Huntington Ave
- 10438 Canter Way
- 1735 O Connell Ave
- 10005 Pebble Beach Dr
- 10406 Driver Ave
- 10416 Lackland Rd
- 9913 Zykan Ct
- 10490 Canter Way
- 10411 Maddox Place
- 10432 Driver Ave
- 10235 Midland Blvd
- 9825 Zykan Dr
- 9822 Zykan Dr
- 2301 Lackland Rd
- 10310 Lackland Rd
- 2244 Huntington Ave
- 2103 Huntington Ave
- 10545 Emerald Ridge Ave
- 9946 Carlyle Ave
- 2220 Gaebler Ave
- 100 Kalen Dr
- 10852 Verhaven Ln
- 11008 Clear Skies Dr
- 3232 Dix Ave
- 3320 Dix Ave
- 1100 Indian Circle Dr
- 3591 Dehart Place
- 1000 Darwick Ct
- 9473 Olive Blvd
- 9470 Olive Blvd
- 1124 Bonhomme Lake Dr
- 10304 Oxford Hill Dr
- 1607 Westport Cove Ln
