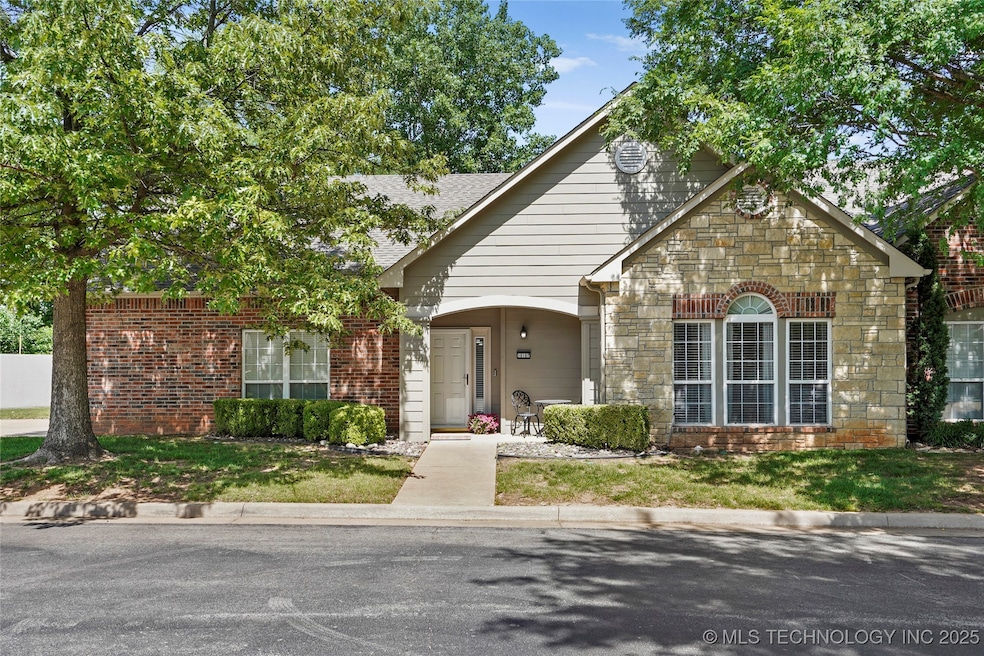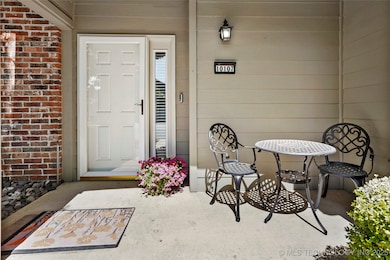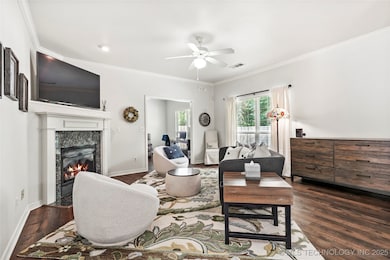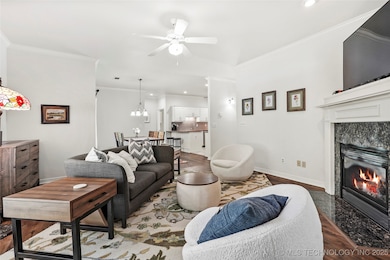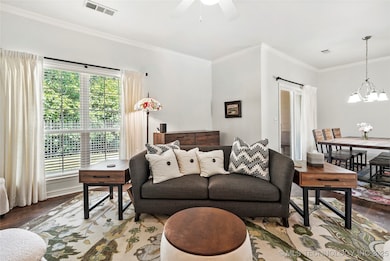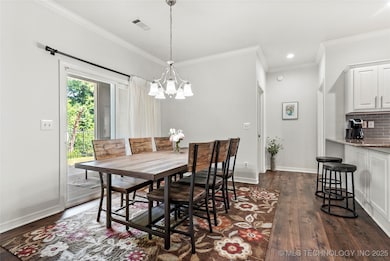
10107 S 94th Place E Tulsa, OK 74133
Cedar Ridge NeighborhoodHighlights
- Gated Community
- Clubhouse
- High Ceiling
- Bixby North Elementary Rated A
- Corner Lot
- 3-minute walk to Riggs Jr Park
About This Home
As of July 2025Charming Patio Home Ideal for Downsizing! Welcome to this beautifully updated patio home. It offers the perfect blend of comfort, convenience, and low-maintenance living. Freshly painted and move-in ready, it features new laminate wood flooring, tile, and carpet, plus a cozy fireplace in the main living area. The flexible layout includes two spacious bedrooms and a third room that works well as a home office or guest bedroom. The kitchen offers granite countertops, stainless steel appliances with a refrigerator included, and a functional layout. Additional highlights include walk-in closets, tile bathrooms, crown molding, Hunter Douglas wood blinds, a nice corner lot, and a side-loading garage with extra parking on the driveway.
Enjoy the ease of patio home living with lawn care provided, scenic community pond, and wooded surroundings, clubhouse access, some exercise equipment, and game space for gathering with neighbors. Tucked inside a quiet, gated neighborhood just minutes from shopping, dining, entertainment, and medical facilities, this home is ready for its next chapter and welcomes you to move with ease.
Last Agent to Sell the Property
Coldwell Banker Select License #171463 Listed on: 05/22/2025

Home Details
Home Type
- Single Family
Est. Annual Taxes
- $4,001
Year Built
- Built in 2004
Lot Details
- 4,683 Sq Ft Lot
- Northwest Facing Home
- Corner Lot
- Sprinkler System
HOA Fees
- $190 Monthly HOA Fees
Parking
- 2 Car Attached Garage
- Side Facing Garage
Home Design
- Patio Home
- Brick Exterior Construction
- Slab Foundation
- Wood Frame Construction
- Fiberglass Roof
- Wood Siding
- Vinyl Siding
- Asphalt
- Stone
Interior Spaces
- 1,614 Sq Ft Home
- 1-Story Property
- High Ceiling
- Ceiling Fan
- Gas Log Fireplace
- Vinyl Clad Windows
- Washer and Electric Dryer Hookup
Kitchen
- <<OvenToken>>
- Range<<rangeHoodToken>>
- <<microwave>>
- Plumbed For Ice Maker
- Dishwasher
- Granite Countertops
- Disposal
Flooring
- Carpet
- Laminate
- Tile
Bedrooms and Bathrooms
- 3 Bedrooms
- 2 Full Bathrooms
Home Security
- Security System Owned
- Storm Doors
- Fire and Smoke Detector
Accessible Home Design
- Handicap Accessible
- Accessible Entrance
Outdoor Features
- Covered patio or porch
- Rain Gutters
Schools
- North Elementary School
- Bixby High School
Utilities
- Zoned Heating and Cooling
- Heating System Uses Gas
- Gas Water Heater
- Cable TV Available
Listing and Financial Details
- Exclusions: Main bedroom drapes only other drapes can stay
Community Details
Overview
- Spicewood Park Subdivision
- Greenbelt
Additional Features
- Clubhouse
- Gated Community
Ownership History
Purchase Details
Home Financials for this Owner
Home Financials are based on the most recent Mortgage that was taken out on this home.Purchase Details
Home Financials for this Owner
Home Financials are based on the most recent Mortgage that was taken out on this home.Purchase Details
Purchase Details
Purchase Details
Similar Homes in the area
Home Values in the Area
Average Home Value in this Area
Purchase History
| Date | Type | Sale Price | Title Company |
|---|---|---|---|
| Warranty Deed | $275,000 | Executives Title & Escrow Comp | |
| Warranty Deed | -- | Oklahoma Secured Title | |
| Warranty Deed | $212,500 | Oklahoma Secured Title | |
| Interfamily Deed Transfer | -- | Oklahoma Secured Title | |
| Quit Claim Deed | -- | Frisco Title Corporation | |
| Deed | $180,000 | Frisco Title Corporation | |
| Quit Claim Deed | -- | None Available | |
| Warranty Deed | $193,500 | -- |
Mortgage History
| Date | Status | Loan Amount | Loan Type |
|---|---|---|---|
| Open | $220,000 | New Conventional | |
| Previous Owner | $145,000 | New Conventional |
Property History
| Date | Event | Price | Change | Sq Ft Price |
|---|---|---|---|---|
| 07/08/2025 07/08/25 | Sold | $310,000 | 0.0% | $192 / Sq Ft |
| 06/06/2025 06/06/25 | Pending | -- | -- | -- |
| 05/25/2025 05/25/25 | For Sale | $310,000 | -- | $192 / Sq Ft |
Tax History Compared to Growth
Tax History
| Year | Tax Paid | Tax Assessment Tax Assessment Total Assessment is a certain percentage of the fair market value that is determined by local assessors to be the total taxable value of land and additions on the property. | Land | Improvement |
|---|---|---|---|---|
| 2024 | $4,031 | $29,704 | $6,163 | $23,541 |
| 2023 | $4,031 | $29,810 | $6,600 | $23,210 |
| 2022 | $3,144 | $22,375 | $6,318 | $16,057 |
| 2021 | $2,939 | $22,375 | $6,318 | $16,057 |
| 2020 | $2,761 | $20,888 | $6,298 | $14,590 |
| 2019 | $2,693 | $20,301 | $6,121 | $14,180 |
| 2018 | $2,587 | $19,680 | $3,140 | $16,540 |
| 2017 | $2,570 | $20,680 | $3,300 | $17,380 |
| 2016 | $2,539 | $20,680 | $3,300 | $17,380 |
| 2015 | $2,428 | $20,680 | $3,300 | $17,380 |
| 2014 | $2,424 | $20,680 | $3,300 | $17,380 |
Agents Affiliated with this Home
-
Chrissy Chitwood

Seller's Agent in 2025
Chrissy Chitwood
Coldwell Banker Select
(918) 774-4111
2 in this area
59 Total Sales
-
Tina Butler

Buyer's Agent in 2025
Tina Butler
Chinowth & Cohen
(918) 740-1000
2 in this area
73 Total Sales
Map
Source: MLS Technology
MLS Number: 2522128
APN: 58227-83-25-22320
- 10115 S 94th Place E
- 10256 S 95th Ave E
- 6263 S 92nd Ave E
- 6253 S 92nd Ave E
- 6257 S 92nd Ave E
- 10235 S 96th Place E
- 9908 S 95th Ave E
- 10477 S 95th Place E
- 9515 E 99th Place
- 9526 E 99th St
- 10213 S 88th Ave E
- 8711 E 101st Place S
- 8703 E 101st Place
- 8659 E 102nd St
- 10519 S 90th Ave E
- 8665 E 104th St S
- 9606 S 92nd Ave E
- 9483 E 106th Place S
- 8655 E 103rd St
- 9528 S 93rd Ave E
