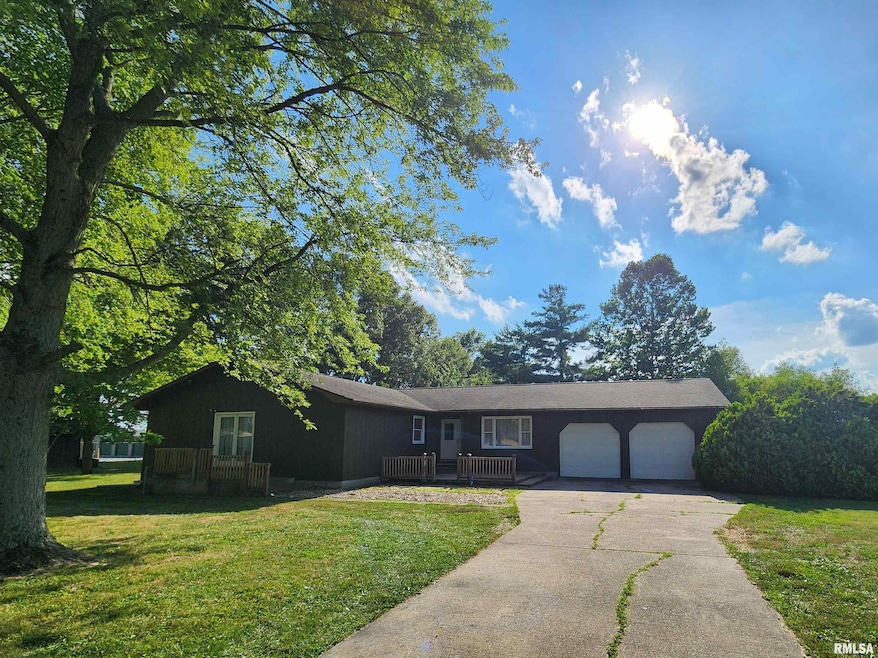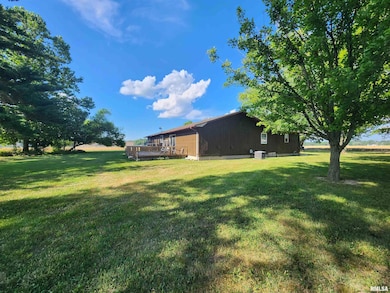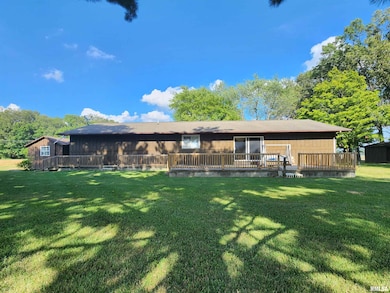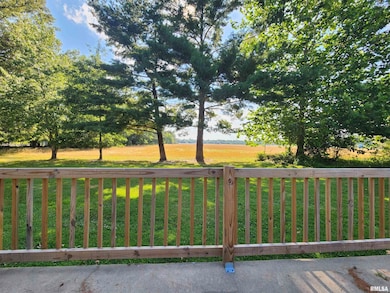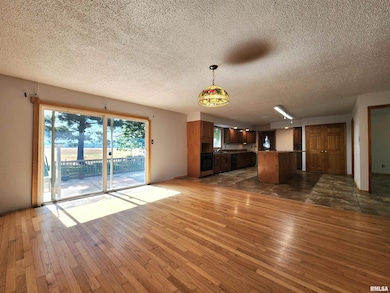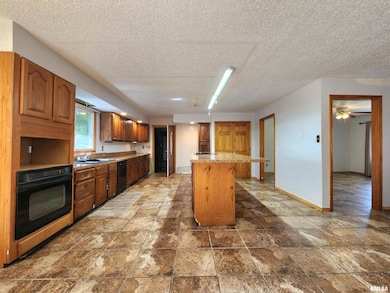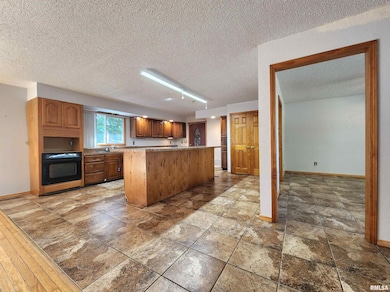
$199,900
- 2 Beds
- 1 Bath
- 1,354 Sq Ft
- 11382 Petroff Rd
- Benton, IL
Beautiful home built in 2012 on a WOODED 4 ACRE LOT. This home has so many things to love, Easy to care for Vinyl Siding, Gutter Covers, a Porch on the front, a Breezeway15x17 (door from the master, as well as the kitchen) & Deck on the back. 1 car garage, 2 Carports(1 is for a camper and has a lean-to). There's 6 Fruit trees, Cherry, Apple, & Pear, Tame Blackberries, Muskiedine, Grapes, and
Terrie Morris MCCOLLUM REAL ESTATE
