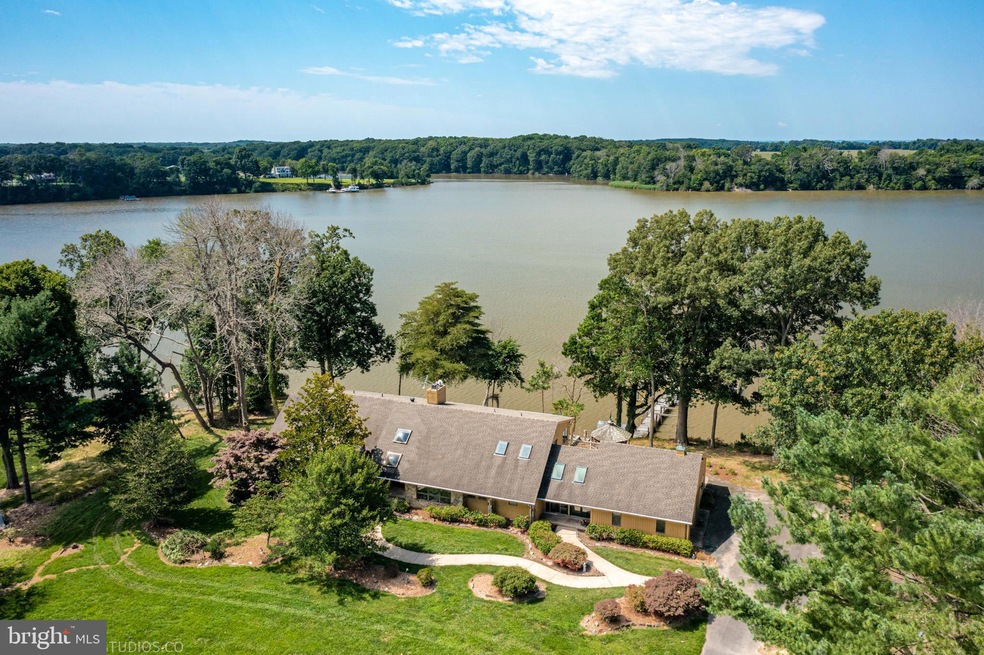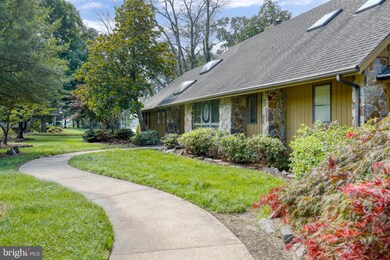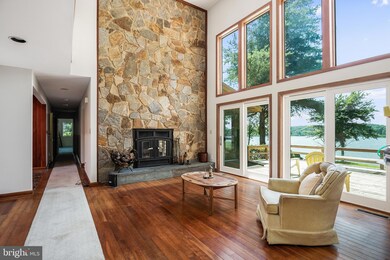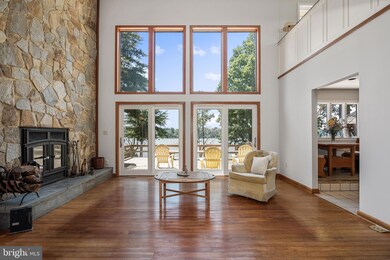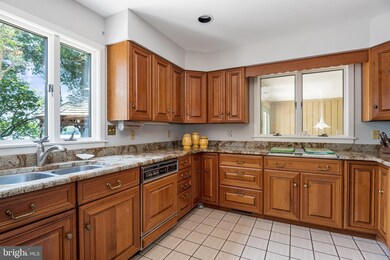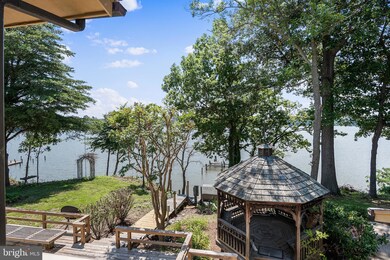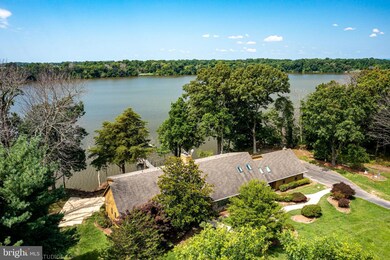
10108 3rd Point Rd Chestertown, MD 21620
Highlights
- 240 Feet of Waterfront
- Access to Tidal Water
- Cape Cod Architecture
- 5 Dock Slips
- Fishing Allowed
- Deck
About This Home
As of June 2023A $100,000 decorator allowance offered toward updating and redecorating. Never before on the market, Windswept is a remarkable property with views that celebrate the water. Built by the owners. Private dock with 5 deep water slips. 5-6ft MLW (buyer to verify). Large deck with gazebo to enjoy the boats going by. Geothermal heat and AC. 2 stone wood burning fireplaces. A breathtaking view from almost every room of the house! Lots of space in this sprawling home. Primary bedroom has a large sitting room attached with 2 walk in closets. An additional bedroom also on the main floor. The second floor has a nice family room which is open to the living room below with its own tanning deck. 2 bedrooms with a Jack and Jill bath also on the second floor. An additional small room could be used as an office or just additional storage. Some updating needed but in overall wonderful condition. Nice landscaping. No flood insurance needed. High speed internet available. Voluntary civic association is $100 per year. $350 per year for road maintenance. An easy stroll to Great Oak Marina and golf course.
Home Details
Home Type
- Single Family
Est. Annual Taxes
- $9,240
Year Built
- Built in 1988
Lot Details
- 1.48 Acre Lot
- 240 Feet of Waterfront
- Home fronts navigable water
- Creek or Stream
- Property is in very good condition
- Property is zoned CAR
HOA Fees
- $29 Monthly HOA Fees
Parking
- 2 Car Attached Garage
- Side Facing Garage
- Garage Door Opener
Home Design
- Cape Cod Architecture
- Block Foundation
- Frame Construction
Interior Spaces
- Property has 2 Levels
- Traditional Floor Plan
- Built-In Features
- Ceiling Fan
- Skylights
- 2 Fireplaces
- Stone Fireplace
- Entrance Foyer
- Family Room Overlook on Second Floor
- Sitting Room
- Living Room
- Formal Dining Room
- Den
- Sun or Florida Room
- Water Views
- Basement
- Connecting Stairway
Kitchen
- Eat-In Kitchen
- Butlers Pantry
- Built-In Double Oven
- Cooktop
- Dishwasher
- Upgraded Countertops
- Disposal
Flooring
- Wood
- Carpet
Bedrooms and Bathrooms
- En-Suite Primary Bedroom
- En-Suite Bathroom
- Walk-In Closet
Laundry
- Laundry on main level
- Dryer
- Washer
Outdoor Features
- Access to Tidal Water
- Private Water Access
- Personal Watercraft
- Swimming Allowed
- 5 Dock Slips
- Physical Dock Slip Conveys
- Powered Boats Permitted
- Deck
- Breezeway
- Porch
Utilities
- Central Air
- Heat Pump System
- Geothermal Heating and Cooling
- Well
- Electric Water Heater
- On Site Septic
Listing and Financial Details
- Assessor Parcel Number 1506008925
Community Details
Overview
- Association fees include road maintenance
- Great Oak Subdivision
Recreation
- Fishing Allowed
Map
Home Values in the Area
Average Home Value in this Area
Property History
| Date | Event | Price | Change | Sq Ft Price |
|---|---|---|---|---|
| 06/29/2023 06/29/23 | Sold | $1,895,000 | -5.0% | $449 / Sq Ft |
| 06/11/2023 06/11/23 | Pending | -- | -- | -- |
| 05/18/2023 05/18/23 | For Sale | $1,995,000 | +110.0% | $473 / Sq Ft |
| 10/06/2022 10/06/22 | Sold | $950,000 | -26.6% | $222 / Sq Ft |
| 08/24/2022 08/24/22 | Pending | -- | -- | -- |
| 07/26/2022 07/26/22 | For Sale | $1,295,000 | -- | $302 / Sq Ft |
Tax History
| Year | Tax Paid | Tax Assessment Tax Assessment Total Assessment is a certain percentage of the fair market value that is determined by local assessors to be the total taxable value of land and additions on the property. | Land | Improvement |
|---|---|---|---|---|
| 2024 | $9,474 | $830,200 | $401,000 | $429,200 |
| 2023 | $9,276 | $825,067 | $0 | $0 |
| 2022 | $9,276 | $819,933 | $0 | $0 |
| 2021 | $18,557 | $814,800 | $401,000 | $413,800 |
| 2020 | $9,016 | $789,800 | $0 | $0 |
| 2019 | $17,586 | $764,800 | $0 | $0 |
| 2018 | $8,509 | $739,800 | $401,000 | $338,800 |
| 2017 | $8,449 | $739,800 | $0 | $0 |
| 2016 | -- | $739,800 | $0 | $0 |
| 2015 | $8,242 | $745,500 | $0 | $0 |
| 2014 | $8,242 | $745,500 | $0 | $0 |
Mortgage History
| Date | Status | Loan Amount | Loan Type |
|---|---|---|---|
| Previous Owner | $975,000 | Credit Line Revolving | |
| Previous Owner | $100,000 | Credit Line Revolving |
Deed History
| Date | Type | Sale Price | Title Company |
|---|---|---|---|
| Deed | $1,895,000 | Kirsh Title | |
| Deed | $950,000 | Kirsh Title | |
| Interfamily Deed Transfer | -- | None Available |
Similar Homes in Chestertown, MD
Source: Bright MLS
MLS Number: MDKE2001640
APN: 06-008925
- 10175 John Carvill Rd
- 22153 1st Point Rd
- 0 Fish Hatchery Rd Unit MDKE2004754
- 0 Fish Hatchery Rd Unit MDKE2002848
- 9020 Georgetown Rd
- 23315 Sandpiper Rd
- 0 Spinnaker Rd
- 0 Sandpiper Rd Unit MDKE2003870
- 0 Cloquet Rd Unit MDKE2004960
- 0 Bunting Rd
- 0 Towhee Rd
- LOTS 253-254 Carimon Rd
- 0 Beltram Rd
- Parcel Buck Neck Ldg Rd
- 0 Rd
- 0 Buck Neck Landing Rd
- 0 Georgetown Rd SE Unit MDKE2005076
- 0 Lots 362 and 363 Klamath Rd
- 9050 Point Ln
- 10578 Tonopah Rd
