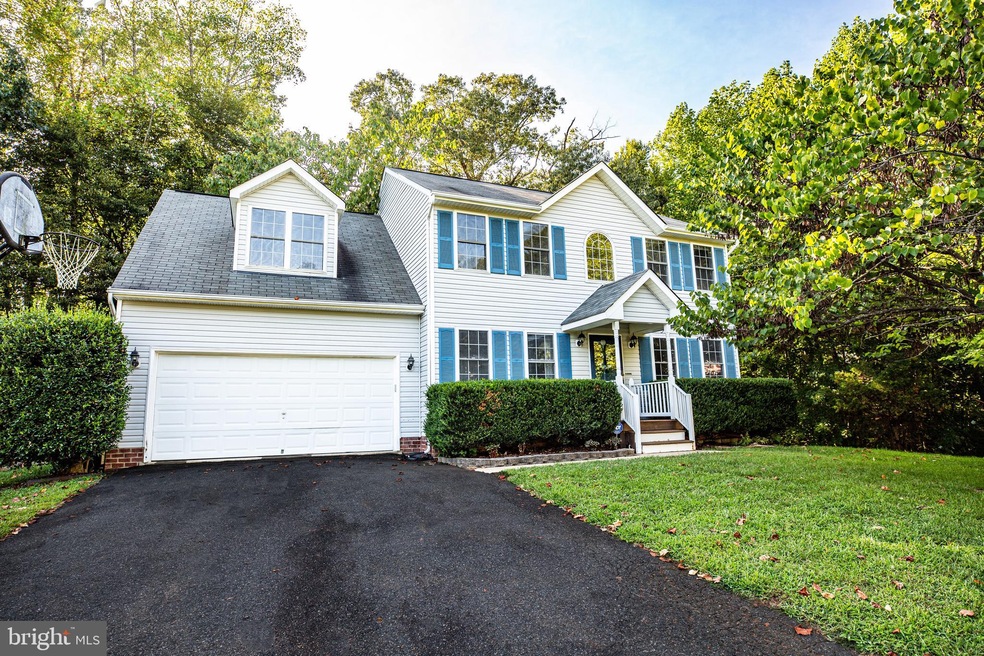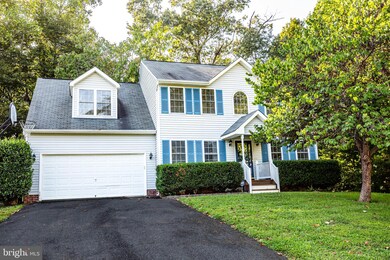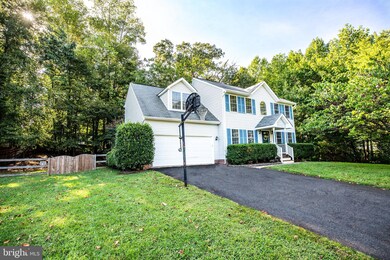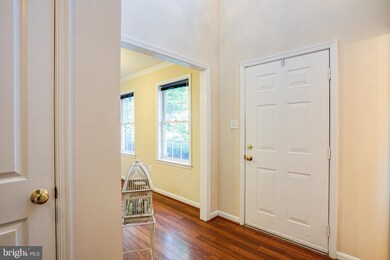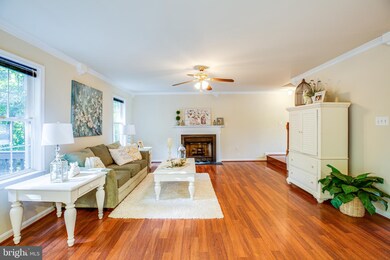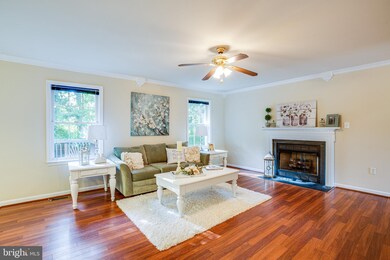
10108 Chesney Dr Spotsylvania, VA 22553
Leavells NeighborhoodHighlights
- Open Floorplan
- Deck
- Breakfast Area or Nook
- Colonial Architecture
- Wood Flooring
- Formal Dining Room
About This Home
As of January 2020WELCOME HOME TO THIS ABSOLUTELY IMMACULATE AND NEUTRAL, 3 FINISHED LEVEL COLONIAL, THAT IS COMPLETELY MOVE IN READY! THIS HOME HAS NEWER CARPET IN PERFECT CONDITION AND IS FRESHLY PAINTED! BEAUTIFUL HARDWOOD FLOORS GREET YOU AND WIND THROUGHOUT THE FOYER, FORMAL DINING ROOM AND FAMILY ROOMS! ALL ROOM SIZES ARE SPACIOUS AND THE FLOOR PLAN IS NICE AND OPEN! THE KITCHEN HAS CERAMIC TILE FLOORS, NEUTRAL COUNTERTOPS WITH A GREAT BREAKFAST BAR, STAINLESS STEEL APPLIANCES AND NICE CABINET SPACE! THE KITCHEN OPENS TO THE EATING AREA AND THEN TO THE LOVELY FAMILY ROOM WITH FIREPLACE! THE MASTER BEDROOM IS QUITE SPACIOUS WITH WONDERFUL NATURAL LIGHT, A MASTER BATHROOM SUITE WITH DUAL VANITIES, SOAKER TUB, SEPARATE SHOWER AND GENEROUS WALK IN CLOSET! ALL BEDROOMS ARE GREAT SIZES WITH NICE CLOSET SPACE! THE BASEMENT IS QUITE OPEN AND HAS BEAUTIFUL PERGO FLOORING! THERE IS A CRAFT ROOM OR USE AS AN OFFICE, GYM OR 5TH BEDROOM NTC! THERE IS ALSO A FULL BATHROOM! THE BASEMENT WALKS OUT TO THE FULLY FENCED BACKYARD WITH A HUGE DECK, AND LOTS OF SPACE TO SPREAD OUT AND PLAY! THE HVAC IS TWO YEARS OLD AND MANY UPDATES HAVE BEEN MADE! GREAT LOCATION WITH EASY ACCESS TO SHOPPING, 95 AND THE VRE!
Home Details
Home Type
- Single Family
Est. Annual Taxes
- $2,390
Year Built
- Built in 2000
Lot Details
- 0.38 Acre Lot
- Historic Home
- Property is in very good condition
- Property is zoned RU
HOA Fees
- $15 Monthly HOA Fees
Parking
- 2 Car Attached Garage
- Front Facing Garage
- Garage Door Opener
Home Design
- Colonial Architecture
- Vinyl Siding
Interior Spaces
- Property has 3 Levels
- Open Floorplan
- Self Contained Fireplace Unit Or Insert
- Gas Fireplace
- Family Room Off Kitchen
- Formal Dining Room
- Surveillance System
Kitchen
- Breakfast Area or Nook
- Eat-In Kitchen
- Stove
- Built-In Microwave
- Ice Maker
- Dishwasher
- Disposal
Flooring
- Wood
- Carpet
Bedrooms and Bathrooms
- 4 Bedrooms
- En-Suite Bathroom
- Walk-In Closet
Laundry
- Laundry in unit
- Dryer
- Washer
Finished Basement
- Walk-Out Basement
- Basement Fills Entire Space Under The House
Outdoor Features
- Deck
Schools
- Courthouse Road Elementary School
- Spotsylvania Middle School
- Courtland High School
Utilities
- Central Heating and Cooling System
- Heat Pump System
- Natural Gas Water Heater
Community Details
- Crown Grant Subdivision
Listing and Financial Details
- Tax Lot 119
- Assessor Parcel Number 34J1-119-
Ownership History
Purchase Details
Home Financials for this Owner
Home Financials are based on the most recent Mortgage that was taken out on this home.Purchase Details
Home Financials for this Owner
Home Financials are based on the most recent Mortgage that was taken out on this home.Purchase Details
Similar Homes in the area
Home Values in the Area
Average Home Value in this Area
Purchase History
| Date | Type | Sale Price | Title Company |
|---|---|---|---|
| Warranty Deed | $324,900 | Attorney | |
| Deed | $170,700 | -- | |
| Deed | $196,000 | -- |
Mortgage History
| Date | Status | Loan Amount | Loan Type |
|---|---|---|---|
| Open | $333,280 | VA | |
| Closed | $332,372 | VA | |
| Previous Owner | $300,000 | VA | |
| Previous Owner | $170,613 | Purchase Money Mortgage |
Property History
| Date | Event | Price | Change | Sq Ft Price |
|---|---|---|---|---|
| 07/16/2025 07/16/25 | For Sale | $499,000 | -3.1% | $165 / Sq Ft |
| 06/04/2025 06/04/25 | For Sale | $514,990 | +58.5% | $170 / Sq Ft |
| 01/15/2020 01/15/20 | Sold | $324,900 | 0.0% | $107 / Sq Ft |
| 11/09/2019 11/09/19 | Pending | -- | -- | -- |
| 09/27/2019 09/27/19 | Price Changed | $324,900 | -1.2% | $107 / Sq Ft |
| 09/01/2019 09/01/19 | For Sale | $329,000 | 0.0% | $109 / Sq Ft |
| 05/12/2016 05/12/16 | Rented | $2,150 | +2.4% | -- |
| 05/11/2016 05/11/16 | Under Contract | -- | -- | -- |
| 03/11/2016 03/11/16 | For Rent | $2,100 | +5.0% | -- |
| 03/15/2012 03/15/12 | Rented | $2,000 | +5.3% | -- |
| 03/15/2012 03/15/12 | Under Contract | -- | -- | -- |
| 01/10/2012 01/10/12 | For Rent | $1,900 | -- | -- |
Tax History Compared to Growth
Tax History
| Year | Tax Paid | Tax Assessment Tax Assessment Total Assessment is a certain percentage of the fair market value that is determined by local assessors to be the total taxable value of land and additions on the property. | Land | Improvement |
|---|---|---|---|---|
| 2024 | $3,047 | $414,900 | $130,000 | $284,900 |
| 2023 | $2,670 | $346,000 | $105,000 | $241,000 |
| 2022 | $2,552 | $346,000 | $105,000 | $241,000 |
| 2021 | $2,482 | $306,700 | $95,000 | $211,700 |
| 2020 | $2,495 | $308,200 | $95,000 | $213,200 |
| 2019 | $2,432 | $287,000 | $90,000 | $197,000 |
| 2018 | $2,391 | $287,000 | $90,000 | $197,000 |
| 2017 | $2,328 | $273,900 | $75,000 | $198,900 |
| 2016 | $2,328 | $273,900 | $75,000 | $198,900 |
| 2015 | -- | $256,900 | $65,000 | $191,900 |
| 2014 | -- | $256,900 | $65,000 | $191,900 |
Agents Affiliated with this Home
-
Jennifer Riley

Seller's Agent in 2025
Jennifer Riley
Pearson Smith Realty, LLC
(703) 599-1973
3 in this area
122 Total Sales
-
Amy Cherry Taylor

Seller's Agent in 2020
Amy Cherry Taylor
Porch & Stable Realty, LLC
(703) 577-0135
69 in this area
742 Total Sales
-
Robert Imperial

Buyer's Agent in 2020
Robert Imperial
Coldwell Banker Elite
(540) 220-1673
1 in this area
8 Total Sales
-
Harold Edwards

Seller's Agent in 2016
Harold Edwards
Century 21 New Millennium
(703) 624-5556
1 Total Sale
-
J
Seller's Agent in 2012
James Hedge
RE/MAX
-
Annette Roberts

Seller Co-Listing Agent in 2012
Annette Roberts
RE/MAX
(540) 361-1977
7 in this area
175 Total Sales
Map
Source: Bright MLS
MLS Number: VASP215880
APN: 34J-1-119
- 9913 Ashmeade Ct
- 5819 Telluride Ln
- 5903 Vista Ct
- 6105 W Melody Ct
- 9903 Bethwood Dr Unit 101
- 5915 W Copper Mountain Dr
- 6120 N Danford St
- 5930 W Copper Mountain Dr
- 6314 Foster Rd
- 10325 Litchfield Dr
- 6511 Prospect St
- 2209 Hamway Dr
- 9900 Wellford Ct
- 6217 Oak Grove Dr
- 10315 Winter Park Ln
- 5507 Carousel St
- 2211 Rock Creek Rd
- 10300 Powderhorn Dr
- 9803 Leavells Rd
- 10607 Aspen Highlands Dr
