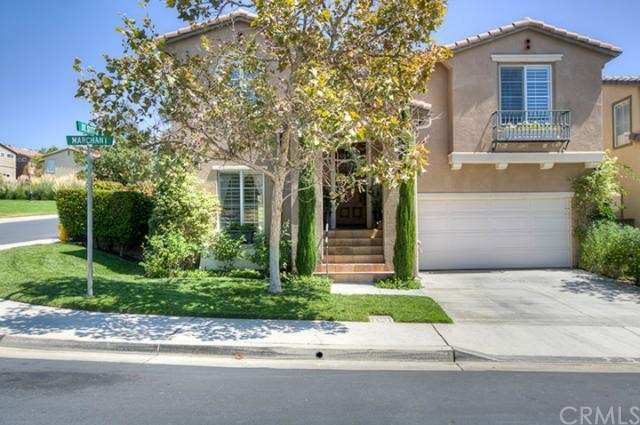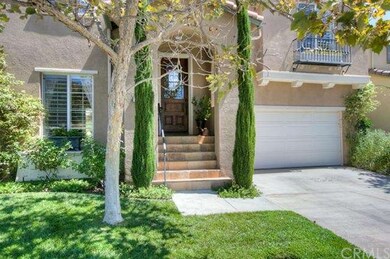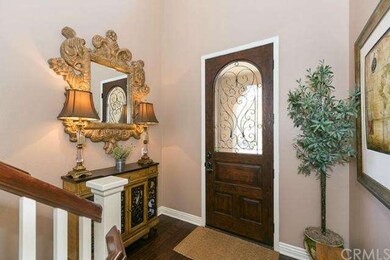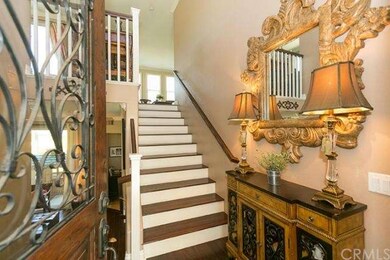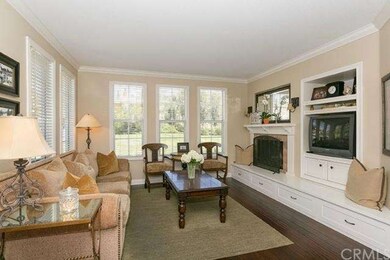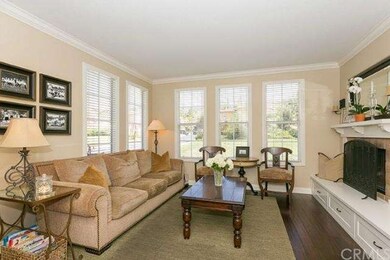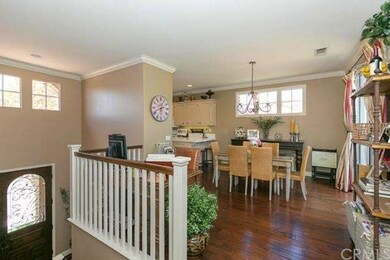
10108 Marchant Ave Tustin, CA 92782
Tustin Ranch NeighborhoodHighlights
- Gated Community
- Canyon View
- Corner Lot
- Peters Canyon Elementary School Rated A
- Wood Flooring
- Hiking Trails
About This Home
As of June 2025Immaculate and charming home located in the desirable Gated community of Vidorra in Tustin Ranch. Premium interior, corner lot with curb appeal backing to greenbelt with views of Peter Canyon and surrounding hills. Pride of ownership is evident throughout this lovely home. Floor plan features three bedrooms, formal dining room with sliding glass doors leading to balcony, light and bright living room with fireplace and custom built in drawers and storage. Impressive custom upgrades include wood and wrought iron front door, designer paint, stained hand rails, plantation shutters, and antique-stained kitchen cabinets. Other amenities include MoHawk hardwood floors, travertine tile, crown molding and baseboards, ceiling fans, recessed lighting, custom framed mirrors, floor to ceiling paneling in downstairs bedroom, closet built-ins, separate laundry room, 2 car attached garage with storage. Private access to hiking and biking trails. Convenient proximity to Tustin Ranch Golf Course, Market Place shopping, dining, theatres and community parks. Award winning schools- Peter's Canyon Elementary, Pioneer Middle School and Beckman High School. Must see to truly appreciate.
Last Agent to Sell the Property
Seven Gables Real Estate License #01134946 Listed on: 01/19/2015

Home Details
Home Type
- Single Family
Est. Annual Taxes
- $9,786
Year Built
- Built in 1998
Lot Details
- 3,585 Sq Ft Lot
- Corner Lot
HOA Fees
- $174 Monthly HOA Fees
Parking
- 2 Car Attached Garage
Property Views
- Canyon
- Hills
- Park or Greenbelt
Home Design
- Split Level Home
Interior Spaces
- 1,850 Sq Ft Home
- Built-In Features
- Crown Molding
- Ceiling Fan
- Recessed Lighting
- Plantation Shutters
- Custom Window Coverings
- Casement Windows
- Formal Entry
- Family Room with Fireplace
- Living Room
- Dining Room
- Storage
- Laundry Room
- Breakfast Bar
Flooring
- Wood
- Stone
Bedrooms and Bathrooms
- 3 Bedrooms
- Walk-In Closet
Outdoor Features
- Balcony
- Exterior Lighting
Utilities
- Central Heating and Cooling System
Listing and Financial Details
- Tax Lot 32
- Tax Tract Number 15430
- Assessor Parcel Number 52517144
Community Details
Recreation
- Hiking Trails
- Bike Trail
Additional Features
- Gated Community
Ownership History
Purchase Details
Home Financials for this Owner
Home Financials are based on the most recent Mortgage that was taken out on this home.Purchase Details
Home Financials for this Owner
Home Financials are based on the most recent Mortgage that was taken out on this home.Purchase Details
Home Financials for this Owner
Home Financials are based on the most recent Mortgage that was taken out on this home.Purchase Details
Home Financials for this Owner
Home Financials are based on the most recent Mortgage that was taken out on this home.Purchase Details
Home Financials for this Owner
Home Financials are based on the most recent Mortgage that was taken out on this home.Purchase Details
Home Financials for this Owner
Home Financials are based on the most recent Mortgage that was taken out on this home.Similar Homes in Tustin, CA
Home Values in the Area
Average Home Value in this Area
Purchase History
| Date | Type | Sale Price | Title Company |
|---|---|---|---|
| Grant Deed | $1,450,000 | Ticor Title Company | |
| Grant Deed | $830,000 | None Available | |
| Grant Deed | $755,000 | First American Title Company | |
| Grant Deed | -- | California Title | |
| Grant Deed | $424,000 | Chicago Title Co | |
| Grant Deed | $306,500 | First American Title Ins |
Mortgage History
| Date | Status | Loan Amount | Loan Type |
|---|---|---|---|
| Open | $750,000 | New Conventional | |
| Previous Owner | $615,000 | New Conventional | |
| Previous Owner | $617,600 | New Conventional | |
| Previous Owner | $625,500 | FHA | |
| Previous Owner | $417,000 | New Conventional | |
| Previous Owner | $433,000 | New Conventional | |
| Previous Owner | $445,000 | Purchase Money Mortgage | |
| Previous Owner | $240,935 | Unknown | |
| Previous Owner | $240,000 | No Value Available | |
| Previous Owner | $95,000 | Credit Line Revolving | |
| Previous Owner | $37,500 | Credit Line Revolving | |
| Previous Owner | $245,050 | No Value Available | |
| Closed | $46,000 | No Value Available |
Property History
| Date | Event | Price | Change | Sq Ft Price |
|---|---|---|---|---|
| 06/30/2025 06/30/25 | Sold | $1,450,000 | +3.6% | $811 / Sq Ft |
| 06/01/2025 06/01/25 | Pending | -- | -- | -- |
| 05/28/2025 05/28/25 | For Sale | $1,399,000 | 0.0% | $782 / Sq Ft |
| 04/07/2021 04/07/21 | Rented | $3,600 | +2.9% | -- |
| 03/25/2021 03/25/21 | Under Contract | -- | -- | -- |
| 03/13/2021 03/13/21 | For Rent | $3,500 | 0.0% | -- |
| 07/10/2018 07/10/18 | Rented | $3,500 | 0.0% | -- |
| 06/16/2018 06/16/18 | For Rent | $3,500 | 0.0% | -- |
| 03/02/2018 03/02/18 | Sold | $830,000 | 0.0% | $449 / Sq Ft |
| 02/13/2018 02/13/18 | Pending | -- | -- | -- |
| 02/08/2018 02/08/18 | Off Market | $830,000 | -- | -- |
| 02/05/2018 02/05/18 | Price Changed | $848,888 | +1.2% | $459 / Sq Ft |
| 02/03/2018 02/03/18 | Price Changed | $838,888 | -1.2% | $453 / Sq Ft |
| 01/12/2018 01/12/18 | Price Changed | $848,888 | +0.5% | $459 / Sq Ft |
| 12/27/2017 12/27/17 | For Sale | $845,000 | +1.8% | $457 / Sq Ft |
| 12/15/2017 12/15/17 | Off Market | $830,000 | -- | -- |
| 11/12/2017 11/12/17 | For Sale | $845,000 | +11.9% | $457 / Sq Ft |
| 02/20/2015 02/20/15 | Sold | $755,000 | 0.0% | $408 / Sq Ft |
| 01/21/2015 01/21/15 | Pending | -- | -- | -- |
| 01/19/2015 01/19/15 | For Sale | $755,000 | -- | $408 / Sq Ft |
Tax History Compared to Growth
Tax History
| Year | Tax Paid | Tax Assessment Tax Assessment Total Assessment is a certain percentage of the fair market value that is determined by local assessors to be the total taxable value of land and additions on the property. | Land | Improvement |
|---|---|---|---|---|
| 2024 | $9,786 | $925,879 | $687,966 | $237,913 |
| 2023 | $9,563 | $907,725 | $674,476 | $233,249 |
| 2022 | $10,353 | $889,927 | $661,251 | $228,676 |
| 2021 | $10,123 | $872,478 | $648,285 | $224,193 |
| 2020 | $9,988 | $863,532 | $641,637 | $221,895 |
| 2019 | $9,794 | $846,600 | $629,055 | $217,545 |
| 2018 | $9,245 | $797,479 | $580,040 | $217,439 |
| 2017 | $8,986 | $781,843 | $568,667 | $213,176 |
| 2016 | $8,821 | $766,513 | $557,516 | $208,997 |
| 2015 | $7,875 | $681,346 | $458,830 | $222,516 |
| 2014 | $7,780 | $668,000 | $449,842 | $218,158 |
Agents Affiliated with this Home
-
E
Seller's Agent in 2025
Eleanor Yung
Coldwell Banker Realty
-
J
Buyer's Agent in 2025
Jason Jittimongkol
Zutila, Inc
-
S
Seller's Agent in 2021
Scott Gunther
Coldwell Banker Realty
-
S
Buyer's Agent in 2021
Shellsy Ashen
Compass
-
W
Seller's Agent in 2018
Walter Wiebach
First Team Real Estate
-
D
Buyer's Agent in 2018
Donna Gordon
Redfin Corporation
Map
Source: California Regional Multiple Listing Service (CRMLS)
MLS Number: PW15012264
APN: 525-171-44
- 10181 Overhill Dr
- 9911 Overhill Dr
- 1821 Overview Cir
- 9752 Rangeview Dr
- 10255 Overhill Dr
- 10321 Overhill Dr
- 9885 Deerhaven Dr
- 1501 Clearview Ln
- 116 Clear Falls
- 10721 Equestrian Dr
- 10925 Kimball Place
- 66 Poncho
- 10948 Dishman Place
- 2643 Dietrich Dr Unit 12
- 1538 Jade St
- 10935 Osterman Ave
- 8542 E Heatherview Ln
- 212 Clear Falls
- 8718 E Indian Hills Rd Unit J
- 236 S Grisly Canyon Dr Unit N
