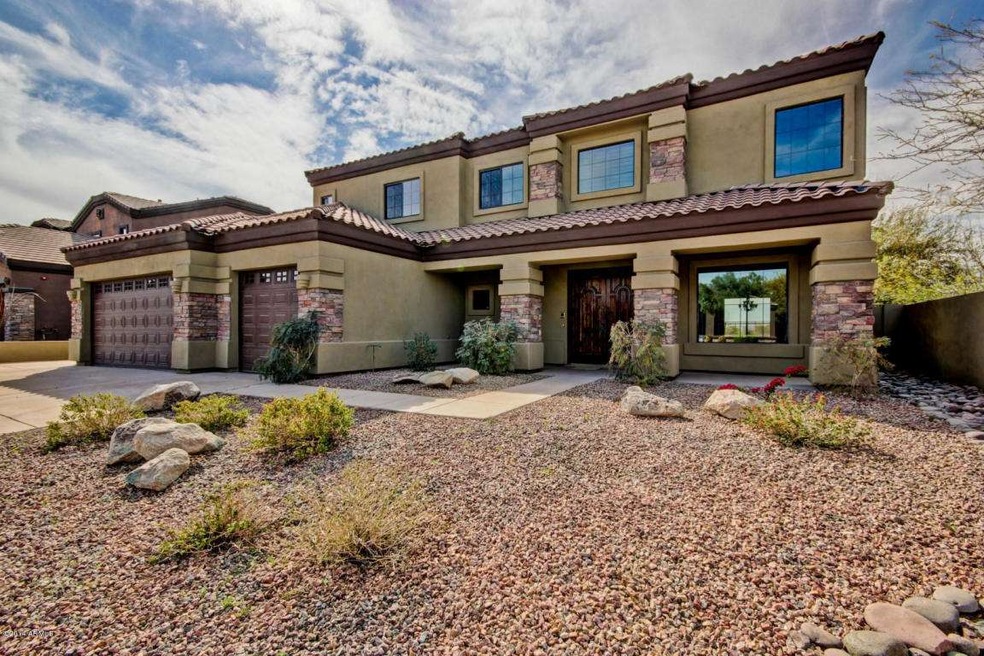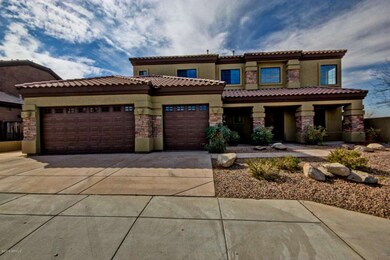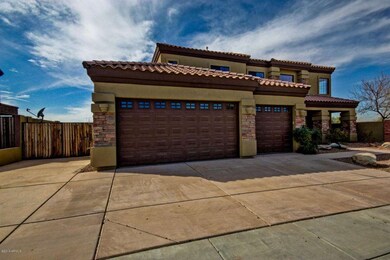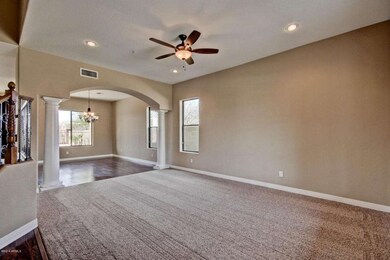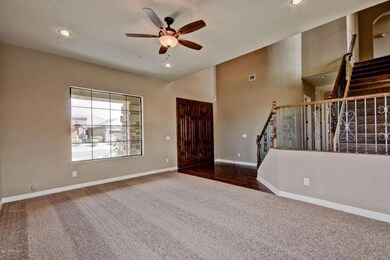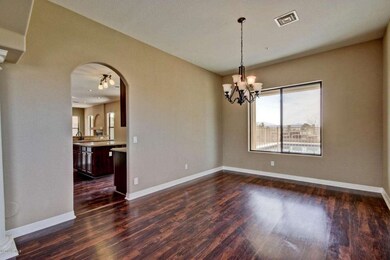
10108 S 44th Ln Laveen, AZ 85339
Laveen NeighborhoodEstimated Value: $785,000 - $859,000
Highlights
- Play Pool
- RV Gated
- Contemporary Architecture
- Phoenix Coding Academy Rated A
- Mountain View
- Granite Countertops
About This Home
As of April 2014Shining star in the desert in this 7 bedroom 4 bath home in Laveen!!! 3 car garage, balconies, carpet, tile and wood flooring, spa style bath in the master suite, picture windows and more! Chef's kitchen features cherry cabinets, stainless steel appliances, double wall ovens, gas cook top,granite counter tops and back splash, center island and walk in pantry. Tiled fireplace in the family room is the perfect place to gather family and friends. Ultimate fun to be had in the backyard with an extended covered patio, fenced in pool with water feature, grassy area and natural desert flora. Don't miss this shining star in the Valley of the Sun!!!
Home Details
Home Type
- Single Family
Est. Annual Taxes
- $4,265
Year Built
- Built in 2006
Lot Details
- 0.25 Acre Lot
- Desert faces the front and back of the property
- Wrought Iron Fence
- Block Wall Fence
- Grass Covered Lot
HOA Fees
- $125 Monthly HOA Fees
Parking
- 3 Car Direct Access Garage
- 4 Open Parking Spaces
- Garage Door Opener
- RV Gated
Home Design
- Contemporary Architecture
- Brick Exterior Construction
- Wood Frame Construction
- Tile Roof
- Stucco
Interior Spaces
- 4,772 Sq Ft Home
- 2-Story Property
- Ceiling height of 9 feet or more
- Ceiling Fan
- Double Pane Windows
- Family Room with Fireplace
- Mountain Views
- Finished Basement
Kitchen
- Eat-In Kitchen
- Breakfast Bar
- Gas Cooktop
- Kitchen Island
- Granite Countertops
Flooring
- Carpet
- Laminate
- Tile
Bedrooms and Bathrooms
- 7 Bedrooms
- Primary Bathroom is a Full Bathroom
- 4 Bathrooms
- Dual Vanity Sinks in Primary Bathroom
- Bathtub With Separate Shower Stall
Outdoor Features
- Play Pool
- Balcony
- Covered patio or porch
Schools
- Laveen Elementary School
- Vista Del Sur Accelerated Middle School
- Betty Fairfax High School
Utilities
- Refrigerated Cooling System
- Heating System Uses Natural Gas
- Water Softener
- High Speed Internet
- Cable TV Available
Community Details
- Association fees include (see remarks)
- : Trestle Management Association, Phone Number (480) 422-0888
- Built by unknowen
- Vaquero Estates Subdivision
Listing and Financial Details
- Tax Lot 1
- Assessor Parcel Number 300-10-531
Ownership History
Purchase Details
Home Financials for this Owner
Home Financials are based on the most recent Mortgage that was taken out on this home.Purchase Details
Home Financials for this Owner
Home Financials are based on the most recent Mortgage that was taken out on this home.Purchase Details
Purchase Details
Home Financials for this Owner
Home Financials are based on the most recent Mortgage that was taken out on this home.Purchase Details
Home Financials for this Owner
Home Financials are based on the most recent Mortgage that was taken out on this home.Similar Homes in the area
Home Values in the Area
Average Home Value in this Area
Purchase History
| Date | Buyer | Sale Price | Title Company |
|---|---|---|---|
| Cons Virginia A | -- | Precision Title Agency Inc | |
| Gonzalez Virginia A | $385,000 | None Available | |
| Pf Notes Llc | $245,701 | None Available | |
| Contreras Humberto | $738,113 | First American Title Ins Co | |
| Vip Construction Inc | $3,330,000 | First American Title |
Mortgage History
| Date | Status | Borrower | Loan Amount |
|---|---|---|---|
| Open | Cons Virginia A | $334,000 | |
| Previous Owner | Gonzalez Virginia A | $365,750 | |
| Previous Owner | Pf Notes Llc | $222,387 | |
| Previous Owner | Contreras Humberto | $590,490 | |
| Previous Owner | Vip Construction Inc | $497,000 | |
| Previous Owner | Vip Construction Inc | $4,824,000 |
Property History
| Date | Event | Price | Change | Sq Ft Price |
|---|---|---|---|---|
| 04/18/2014 04/18/14 | Sold | $385,000 | -3.5% | $81 / Sq Ft |
| 03/25/2014 03/25/14 | Pending | -- | -- | -- |
| 02/22/2014 02/22/14 | For Sale | $399,000 | -- | $84 / Sq Ft |
Tax History Compared to Growth
Tax History
| Year | Tax Paid | Tax Assessment Tax Assessment Total Assessment is a certain percentage of the fair market value that is determined by local assessors to be the total taxable value of land and additions on the property. | Land | Improvement |
|---|---|---|---|---|
| 2025 | $6,223 | $44,250 | -- | -- |
| 2024 | $6,101 | $42,143 | -- | -- |
| 2023 | $6,101 | $60,070 | $12,010 | $48,060 |
| 2022 | $5,910 | $45,330 | $9,060 | $36,270 |
| 2021 | $5,909 | $44,380 | $8,870 | $35,510 |
| 2020 | $5,745 | $40,770 | $8,150 | $32,620 |
| 2019 | $5,759 | $38,270 | $7,650 | $30,620 |
| 2018 | $5,479 | $37,420 | $7,480 | $29,940 |
| 2017 | $5,180 | $34,800 | $6,960 | $27,840 |
| 2016 | $4,916 | $32,310 | $6,460 | $25,850 |
| 2015 | $4,428 | $33,060 | $6,610 | $26,450 |
Agents Affiliated with this Home
-
David Tucci
D
Seller's Agent in 2014
David Tucci
DPC Realty Services, Inc.
(602) 647-0366
5 Total Sales
-
Renee Holubecz

Buyer's Agent in 2014
Renee Holubecz
West USA Realty
(623) 202-3139
10 Total Sales
Map
Source: Arizona Regional Multiple Listing Service (ARMLS)
MLS Number: 5074123
APN: 300-10-531
- 4419 W Lodge Dr
- 4517 W Lodge Dr
- 4306 W Summerside Rd
- 9722 S 45th Ave
- 4615 W Corral Rd
- 10212 S 47th Ave
- 4414 W Monte Way
- 4011 W Sunrise Dr Unit 3
- 4005 W Sunrise Dr Unit 3
- 4222 W Carmen St
- 0 S 45th Dr Unit 6499921
- 4429 W Paseo Way
- 4521 W Paseo Way
- 4740 W Capistrano Ave
- 10400 S 41st Ave Unit 4
- 4737 W Capistrano Ave
- 4828 W Stargazer Place
- 4818 W Capistrano Ave
- 4313 W Ceton Dr
- 4829 W Stargazer Place
- 10108 S 44th Ln
- 10112 S 44th Ln
- 10116 S 44th Ln
- 10107 S 44th Ln
- 10111 S 44th Ln
- 4503 W Olney Ave
- 10107 S 45th Dr
- 10120 S 44th Ln
- 4835 W Pearce Rd
- 140XX S 45th Ave
- 0 S 45th Ave Unit 2 6661124
- 0 S 45th Ave Unit 2
- 8811 S 45th Ave Unit 5
- XXXX S 45th Ave Unit 2
- XXXX S 45th Ave Unit 2 and 3
- 4508 W Pearce Rd
- 4507 W Olney Ave
- 4424 W Olney Ave
- 10111 S 45th Dr
- 4410 W Pearce Rd
