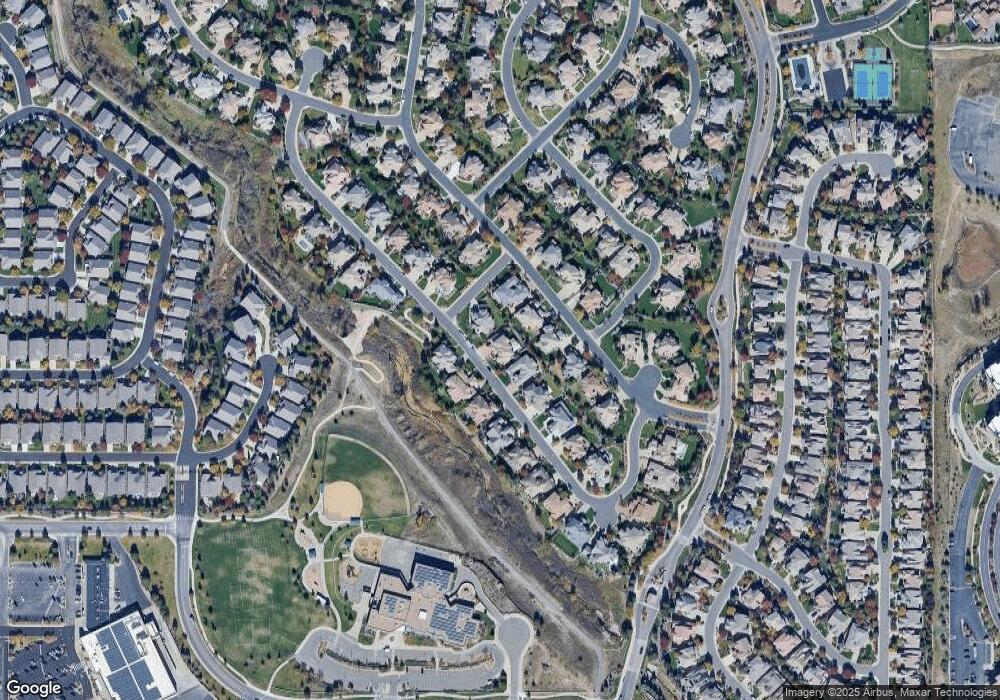10108 S Shadow Hill Dr Lone Tree, CO 80124
Estimated Value: $2,150,000 - $2,647,000
8
Beds
7
Baths
7,023
Sq Ft
$351/Sq Ft
Est. Value
About This Home
This home is located at 10108 S Shadow Hill Dr, Lone Tree, CO 80124 and is currently estimated at $2,467,585, approximately $351 per square foot. 10108 S Shadow Hill Dr is a home located in Douglas County with nearby schools including Acres Green Elementary School, Cresthill Middle School, and Highlands Ranch High School.
Ownership History
Date
Name
Owned For
Owner Type
Purchase Details
Closed on
Aug 10, 2021
Sold by
Buske Jennifer and Cook Gregory D
Bought by
The Reinicke Family Trust
Current Estimated Value
Home Financials for this Owner
Home Financials are based on the most recent Mortgage that was taken out on this home.
Original Mortgage
$2,000,000
Outstanding Balance
$1,818,619
Interest Rate
2.9%
Mortgage Type
New Conventional
Estimated Equity
$648,966
Purchase Details
Closed on
Nov 5, 2017
Sold by
Ades Design Builders Inc
Bought by
Buske Jennifer and Cook Gregory D
Home Financials for this Owner
Home Financials are based on the most recent Mortgage that was taken out on this home.
Original Mortgage
$1,356,777
Interest Rate
3.25%
Mortgage Type
Adjustable Rate Mortgage/ARM
Purchase Details
Closed on
Nov 1, 2017
Sold by
Ades Design Builders Inc
Bought by
Buske Jennifer and Cook Gregory D
Home Financials for this Owner
Home Financials are based on the most recent Mortgage that was taken out on this home.
Original Mortgage
$1,356,777
Interest Rate
3.25%
Mortgage Type
Adjustable Rate Mortgage/ARM
Purchase Details
Closed on
Jul 15, 2014
Sold by
Celebrity Development Corporation
Bought by
Ades Design Builders Inc
Purchase Details
Closed on
Dec 20, 2007
Sold by
Bradbury Family Partnership
Bought by
Celebrity Development Corporation
Create a Home Valuation Report for This Property
The Home Valuation Report is an in-depth analysis detailing your home's value as well as a comparison with similar homes in the area
Home Values in the Area
Average Home Value in this Area
Purchase History
| Date | Buyer | Sale Price | Title Company |
|---|---|---|---|
| The Reinicke Family Trust | $2,500,000 | Heritage Title Company | |
| Buske Jennifer | $1,695,972 | First American Title | |
| Buske Jennifer | $1,696,000 | -- | |
| Ades Design Builders Inc | $198,000 | First American | |
| Celebrity Development Corporation | $589,500 | -- |
Source: Public Records
Mortgage History
| Date | Status | Borrower | Loan Amount |
|---|---|---|---|
| Open | The Reinicke Family Trust | $2,000,000 | |
| Previous Owner | Buske Jennifer | $1,356,777 |
Source: Public Records
Tax History Compared to Growth
Tax History
| Year | Tax Paid | Tax Assessment Tax Assessment Total Assessment is a certain percentage of the fair market value that is determined by local assessors to be the total taxable value of land and additions on the property. | Land | Improvement |
|---|---|---|---|---|
| 2024 | $16,743 | $142,770 | $21,640 | $121,130 |
| 2023 | $16,874 | $142,770 | $21,640 | $121,130 |
| 2022 | $13,067 | $103,970 | $16,180 | $87,790 |
| 2021 | $13,426 | $103,970 | $16,180 | $87,790 |
| 2020 | $14,082 | $111,860 | $14,400 | $97,460 |
| 2019 | $14,116 | $111,860 | $14,400 | $97,460 |
| 2018 | $12,615 | $104,970 | $14,350 | $90,620 |
| 2017 | $2,282 | $18,770 | $14,350 | $4,420 |
| 2016 | $5,432 | $41,660 | $41,660 | $0 |
| 2015 | $2,561 | $41,660 | $41,660 | $0 |
| 2014 | $2,583 | $37,160 | $37,160 | $0 |
Source: Public Records
Map
Nearby Homes
- 9565 Silent Hills Ln
- 9535 Silent Hills Ln
- 9430 S Silent Hills Dr
- 9410 S Silent Hills Dr
- 9559 Brook Hill Ln
- 9507 Winding Hill Ct
- 9343 Vista Hill Ln
- 9316 Vista Hill Way
- 10884 Lyric St
- 10031 Town Ridge Ln
- 9493 Southern Hills Cir Unit A25
- 9645 Aspen Hill Cir
- 10066 Belvedere Cir
- 9464 E Aspen Hill Place
- 9445 Southern Hills Cir Unit 20C
- 9445 Aspen Hill Cir
- 9182 Ridgegate Pkwy
- 10184 Park Meadows Dr Unit 1407
- 10225 Bellwether Ln
- 8754 Mesquite Row
- 10112 S Shadow Hill Dr
- 10104 S Shadow Hill Dr
- 9635 S Shadow Hill Cir
- 9649 S Shadow Hill Cir
- 9617 S Shadow Hill Cir
- 10105 S Shadow Hill Dr
- 10116 S Shadow Hill Dr
- 10113 S Shadow Hill Dr
- 9665 S Shadow Hill Cir
- 10100 S Shadow Hill Dr
- 10117 S Shadow Hill Dr
- 10120 S Shadow Hill Dr
- 9675 S Shadow Hill Cir
- 9587 S Shadow Hill Cir
- 9632 S Shadow Hill Cir
- 9648 S Shadow Hill Cir
- 9616 S Shadow Hill Cir
- 10121 S Shadow Hill Dr
- 9600 S Shadow Hill Cir
- 10096 S Shadow Hill Dr
