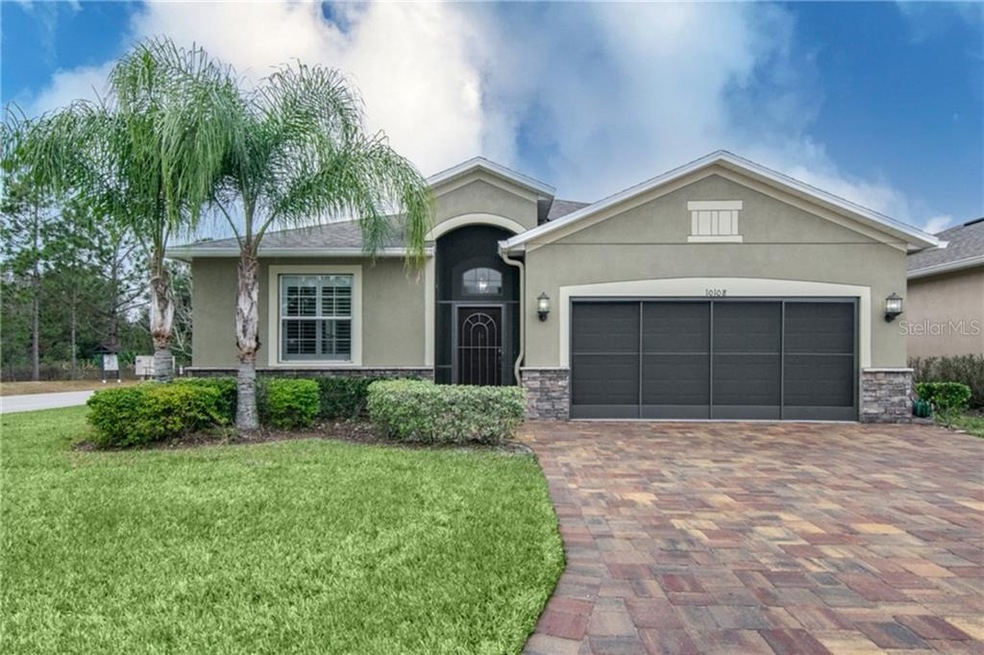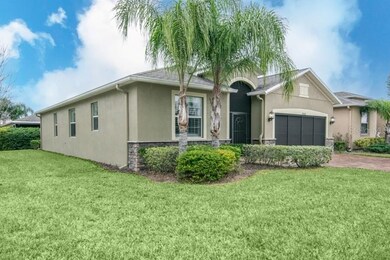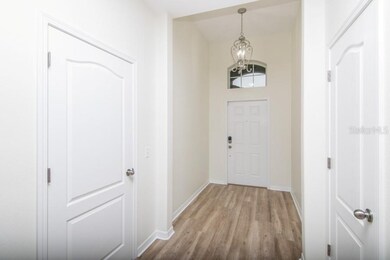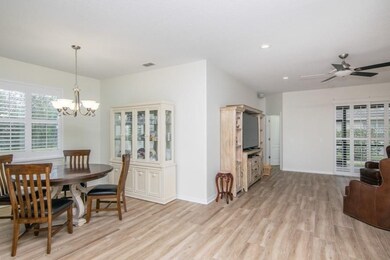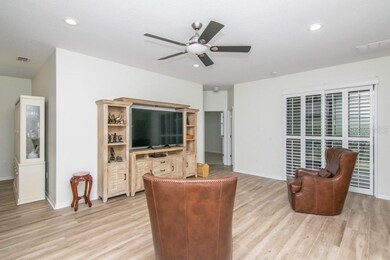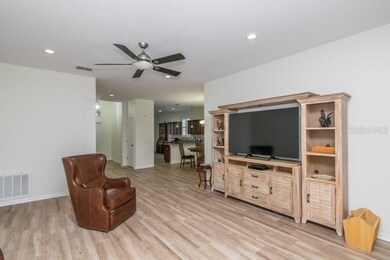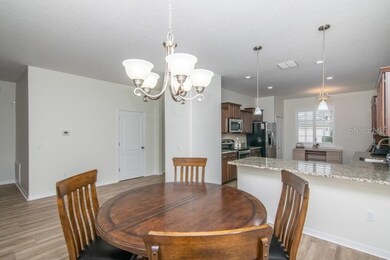
10108 Semiahmoo Loop San Antonio, FL 33576
Highlights
- Golf Course Community
- Senior Community
- Open Floorplan
- Fitness Center
- Gated Community
- Contemporary Architecture
About This Home
As of February 2021Your Florida dream home awaits! This Gorgeous 3 bedroom - 2 bathroom has all the upgrades you could want. The sprawling kitchen offers granite countertops and plenty of wood cabinets for the “home chef” plus a full size pantry. You will have plenty of privacy in your expansive Master Suite with walk in closet and a zero entry walk in shower. Sit on your peaceful covered lanai listening to the birds chirp or sipping your morning coffee. Located in the gated and highly desirable Tampa Bay Golf and Tennis Club in beautiful San Antonio. The community offers a pool, club house, restaurant, golf, tennis and so much more. It's sure to keep you active all year long. Close to it all; Restaurants, Shopping, Hospitals, I-75 and much more! Call today to make this Florida dream a reality!
Last Agent to Sell the Property
Megan Hall
License #3371644 Listed on: 01/09/2021
Home Details
Home Type
- Single Family
Est. Annual Taxes
- $3,283
Year Built
- Built in 2013
Lot Details
- 6,089 Sq Ft Lot
- East Facing Home
- Mature Landscaping
- Landscaped with Trees
- Property is zoned MPUD
HOA Fees
- $242 Monthly HOA Fees
Parking
- 2 Car Attached Garage
- Driveway
Home Design
- Contemporary Architecture
- Slab Foundation
- Shingle Roof
- Block Exterior
- Stucco
Interior Spaces
- 1,670 Sq Ft Home
- 1-Story Property
- Open Floorplan
- High Ceiling
- Ceiling Fan
- Window Treatments
- Sliding Doors
- Utility Room
- Laundry Room
Kitchen
- Eat-In Kitchen
- Range with Range Hood
- Microwave
- Stone Countertops
- Solid Wood Cabinet
Flooring
- Carpet
- Tile
Bedrooms and Bathrooms
- 3 Bedrooms
- Split Bedroom Floorplan
- Walk-In Closet
- 2 Full Bathrooms
Outdoor Features
- Enclosed patio or porch
- Rain Gutters
Utilities
- Central Heating and Cooling System
- Thermostat
- Underground Utilities
- High Speed Internet
Listing and Financial Details
- Tax Lot 151
- Assessor Parcel Number 20-25-20-009.0-000.00-151.0
Community Details
Overview
- Senior Community
- Association fees include 24-hour guard, cable TV, community pool, escrow reserves fund, internet, ground maintenance, pool maintenance, private road, recreational facilities
- Debi Ramos Association, Phone Number (352) 588-0059
- Association Owns Recreation Facilities
- The community has rules related to deed restrictions, allowable golf cart usage in the community
Recreation
- Golf Course Community
- Tennis Courts
- Fitness Center
- Community Pool
Security
- Gated Community
Ownership History
Purchase Details
Home Financials for this Owner
Home Financials are based on the most recent Mortgage that was taken out on this home.Purchase Details
Home Financials for this Owner
Home Financials are based on the most recent Mortgage that was taken out on this home.Purchase Details
Purchase Details
Home Financials for this Owner
Home Financials are based on the most recent Mortgage that was taken out on this home.Purchase Details
Similar Homes in San Antonio, FL
Home Values in the Area
Average Home Value in this Area
Purchase History
| Date | Type | Sale Price | Title Company |
|---|---|---|---|
| Warranty Deed | $265,000 | Keystone Title Agency Inc | |
| Warranty Deed | $209,900 | Brightline Title Llc | |
| Warranty Deed | $194,000 | First American Title Ins Co | |
| Special Warranty Deed | $179,000 | North American Title Company | |
| Special Warranty Deed | $198,000 | Attorney |
Mortgage History
| Date | Status | Loan Amount | Loan Type |
|---|---|---|---|
| Previous Owner | $143,200 | New Conventional |
Property History
| Date | Event | Price | Change | Sq Ft Price |
|---|---|---|---|---|
| 02/11/2021 02/11/21 | Sold | $265,000 | 0.0% | $159 / Sq Ft |
| 01/20/2021 01/20/21 | Pending | -- | -- | -- |
| 01/18/2021 01/18/21 | Price Changed | $265,000 | +60.6% | $159 / Sq Ft |
| 01/09/2021 01/09/21 | For Sale | $165,000 | -7.8% | $99 / Sq Ft |
| 07/21/2019 07/21/19 | Off Market | $179,000 | -- | -- |
| 04/03/2018 04/03/18 | Sold | $209,900 | -2.3% | $126 / Sq Ft |
| 03/14/2018 03/14/18 | Pending | -- | -- | -- |
| 03/07/2018 03/07/18 | For Sale | $214,900 | +20.1% | $129 / Sq Ft |
| 10/11/2013 10/11/13 | Sold | $179,000 | -4.7% | $107 / Sq Ft |
| 07/30/2013 07/30/13 | Pending | -- | -- | -- |
| 06/07/2013 06/07/13 | For Sale | $187,840 | -- | $112 / Sq Ft |
Tax History Compared to Growth
Tax History
| Year | Tax Paid | Tax Assessment Tax Assessment Total Assessment is a certain percentage of the fair market value that is determined by local assessors to be the total taxable value of land and additions on the property. | Land | Improvement |
|---|---|---|---|---|
| 2024 | $5,786 | $329,560 | $50,259 | $279,301 |
| 2023 | $5,571 | $306,740 | $0 | $0 |
| 2022 | $4,563 | $278,856 | $32,359 | $246,497 |
| 2021 | $3,440 | $204,451 | $25,827 | $178,624 |
| 2020 | $3,280 | $194,676 | $20,703 | $173,973 |
| 2019 | $3,283 | $193,210 | $20,703 | $172,507 |
| 2018 | $1,892 | $147,314 | $0 | $0 |
| 2017 | $1,880 | $147,314 | $0 | $0 |
| 2016 | $1,818 | $141,316 | $0 | $0 |
| 2015 | $1,836 | $140,021 | $0 | $0 |
| 2014 | $1,783 | $138,910 | $15,087 | $123,823 |
Agents Affiliated with this Home
-
M
Seller's Agent in 2021
Megan Hall
-
Allison Vaughn

Buyer's Agent in 2021
Allison Vaughn
TOOLBOX SISTERS REALTY LLC
(816) 668-2540
137 Total Sales
-
Amanda Vaughn

Buyer Co-Listing Agent in 2021
Amanda Vaughn
TOOLBOX SISTERS REALTY LLC
(813) 756-8688
120 Total Sales
-
Robert Jones
R
Seller's Agent in 2018
Robert Jones
OFFERPAD BROKERAGE FL, LLC
-
Meghan Hall
M
Buyer's Agent in 2018
Meghan Hall
BETTER HOMES & GARDENS FINE LI
(407) 864-4141
16 Total Sales
-
Ben Goldstein

Seller's Agent in 2013
Ben Goldstein
LENNAR REALTY
(844) 277-5790
10,969 Total Sales
Map
Source: Stellar MLS
MLS Number: T3285437
APN: 20-25-20-0090-00000-1510
- 29405 Cochiti Lake Dr
- 10026 Gap Wedge Dr
- 29432 Coharie Loop
- 10523 Hyannisport Loop
- 9723 Rolling Cir
- 10048 Cleghorn Dr
- 10232 Buncombe Way
- 9608 Rolling Cir
- 29435 Snap Hook Dr
- 10118 Cleghorn Dr
- 29702 Tee Shot Dr
- 9601 Rolling Cir
- 10230 Old Tampa Bay Dr
- 29636 Tee Shot Dr
- 10608 MacHrihanish Cir
- 10324 Chatuge Dr
- 29533 Fade Ct
- 10622 Moshie Ln
- 10534 Collar Dr
- 10520 Collar Dr
