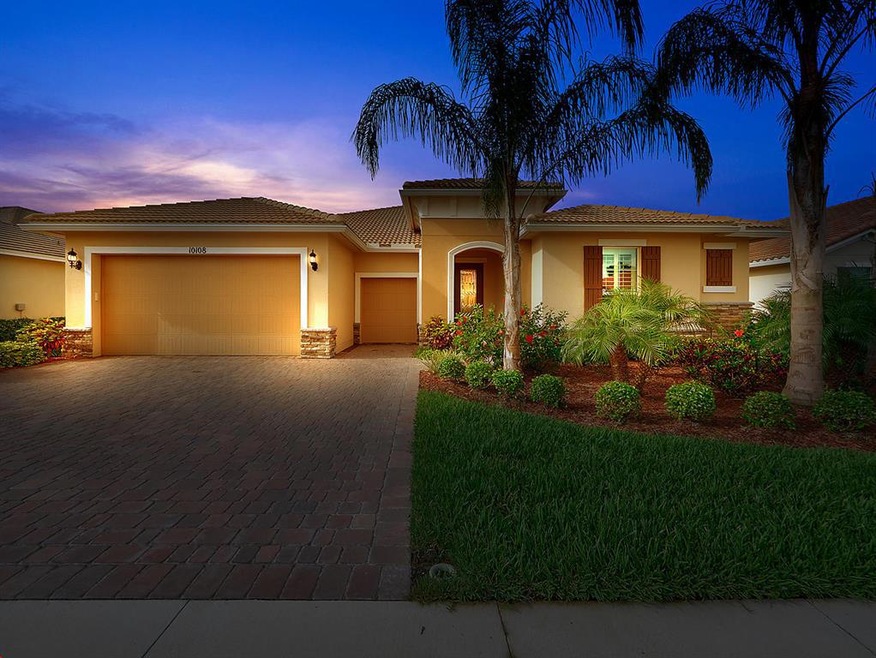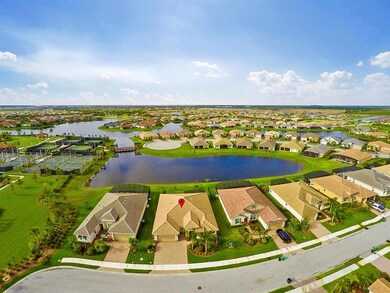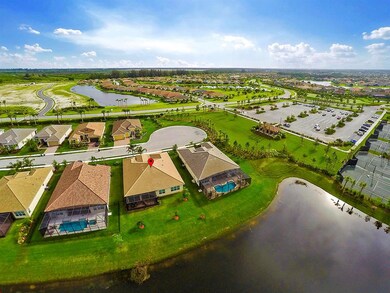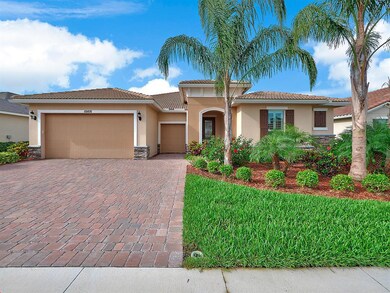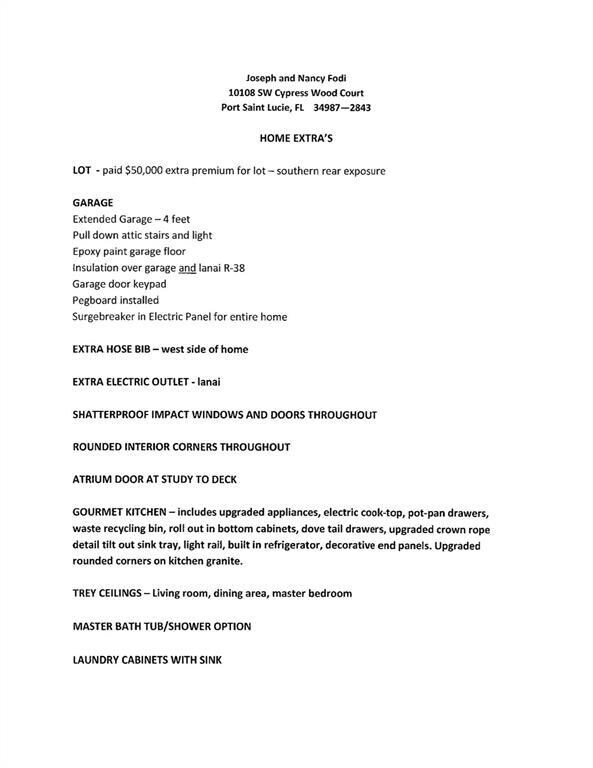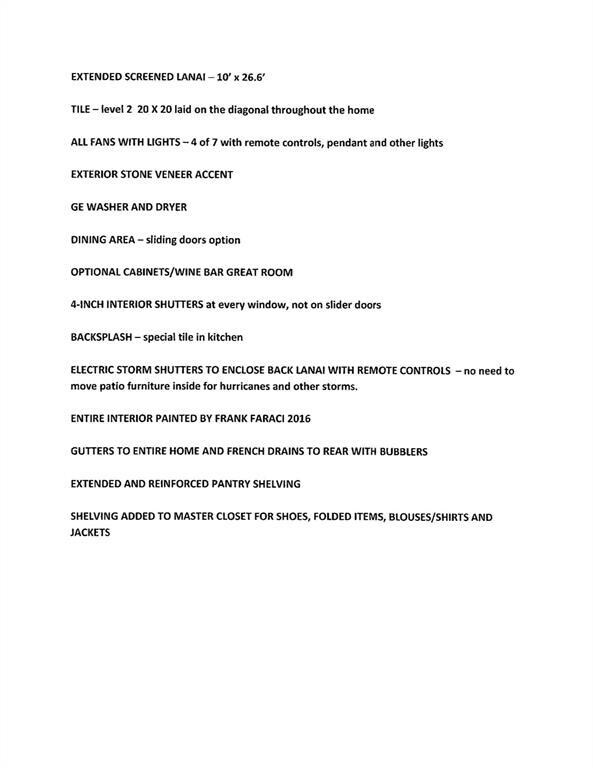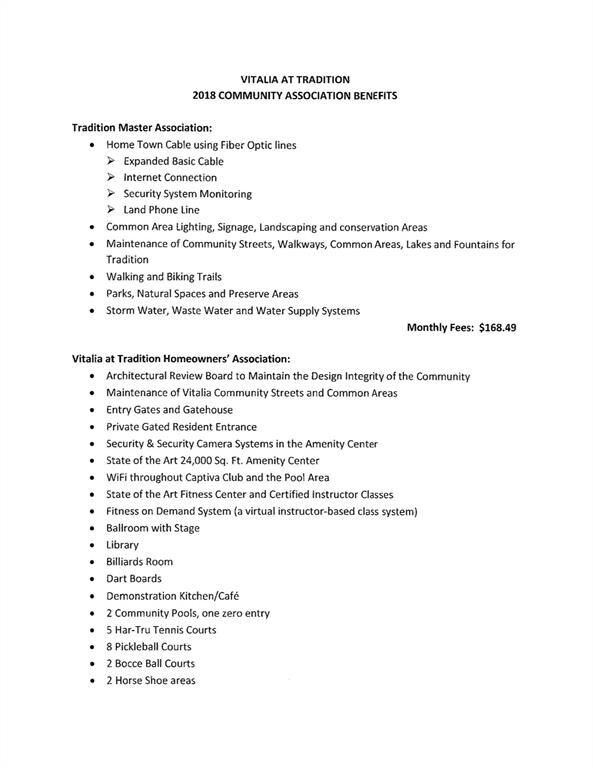
10108 SW Cypress Wood Ct Port Saint Lucie, FL 34987
Tradition NeighborhoodHighlights
- Lake Front
- Senior Community
- Clubhouse
- Gated with Attendant
- Room in yard for a pool
- Roman Tub
About This Home
As of September 2018Splendid 3 bedroom + Den/2.5 bath with a 2 car garage with an added extension to the garage for a golf cart. This Perdido Key model is located on a quiet and private cul-de-sac and is loaded with exquisite finishes. Diagonal porcelain tile flooring, rounded interior corners, and impact glass throughout the entire home. The gourmet kitchen is a culinary dream with a decorative tiled backsplash, upgraded stainless appliances, granite countertops, a double oven, custom wood cabinets with plenty of storage space, and a custom built wine rack/bar area. The master bedroom features a tray ceiling with crown molding and the master bath features dual sinks and a separate tub and shower. The extended/screened lanai which features electric roll down shutters for added storm protection.
Last Agent to Sell the Property
Keller Williams Realty of PSL License #3241675 Listed on: 05/30/2018

Home Details
Home Type
- Single Family
Est. Annual Taxes
- $5,545
Year Built
- Built in 2015
Lot Details
- 8,015 Sq Ft Lot
- Lot Dimensions are 115 x 69.84 x 115 x 69.8
- Lake Front
- Cul-De-Sac
- Sprinkler System
HOA Fees
- $429 Monthly HOA Fees
Parking
- 2 Car Attached Garage
- Garage Door Opener
- Driveway
Property Views
- Lake
- Garden
Home Design
- Mediterranean Architecture
- Barrel Roof Shape
- Concrete Roof
Interior Spaces
- 2,445 Sq Ft Home
- 1-Story Property
- Built-In Features
- High Ceiling
- Plantation Shutters
- Single Hung Metal Windows
- Entrance Foyer
- Den
- Tile Flooring
- Attic
Kitchen
- Breakfast Area or Nook
- Breakfast Bar
- Built-In Oven
- Electric Range
- Microwave
- Dishwasher
- Disposal
Bedrooms and Bathrooms
- 3 Bedrooms
- Split Bedroom Floorplan
- Walk-In Closet
- Dual Sinks
- Roman Tub
- Separate Shower in Primary Bathroom
Laundry
- Laundry Room
- Dryer
- Washer
- Laundry Tub
Home Security
- Home Security System
- Impact Glass
- Fire and Smoke Detector
Outdoor Features
- Room in yard for a pool
- Patio
Utilities
- Central Heating and Cooling System
- Underground Utilities
- Gas Water Heater
- Cable TV Available
Listing and Financial Details
- Assessor Parcel Number 430470800340005
Community Details
Overview
- Senior Community
- Association fees include management, common areas, cable TV, ground maintenance, recreation facilities, security
- Built by AV Homes
- Vitalia Tradition Plat No Subdivision, Perdido Key Floorplan
Amenities
- Clubhouse
- Game Room
- Billiard Room
- Business Center
- Community Library
Recreation
- Tennis Courts
- Community Basketball Court
- Community Pool
- Community Spa
- Putting Green
- Trails
Security
- Gated with Attendant
- Resident Manager or Management On Site
- Phone Entry
Ownership History
Purchase Details
Home Financials for this Owner
Home Financials are based on the most recent Mortgage that was taken out on this home.Purchase Details
Purchase Details
Purchase Details
Similar Homes in the area
Home Values in the Area
Average Home Value in this Area
Purchase History
| Date | Type | Sale Price | Title Company |
|---|---|---|---|
| Warranty Deed | $415,000 | Patch Reef Title Co Inc | |
| Interfamily Deed Transfer | -- | None Available | |
| Deed | $100 | -- | |
| Special Warranty Deed | $374,100 | Attorney |
Property History
| Date | Event | Price | Change | Sq Ft Price |
|---|---|---|---|---|
| 07/09/2025 07/09/25 | For Sale | $519,000 | +25.1% | $212 / Sq Ft |
| 09/12/2018 09/12/18 | Sold | $415,000 | -6.3% | $170 / Sq Ft |
| 08/13/2018 08/13/18 | Pending | -- | -- | -- |
| 05/30/2018 05/30/18 | For Sale | $442,900 | -- | $181 / Sq Ft |
Tax History Compared to Growth
Tax History
| Year | Tax Paid | Tax Assessment Tax Assessment Total Assessment is a certain percentage of the fair market value that is determined by local assessors to be the total taxable value of land and additions on the property. | Land | Improvement |
|---|---|---|---|---|
| 2024 | $8,804 | $367,155 | -- | -- |
| 2023 | $8,804 | $356,462 | $0 | $0 |
| 2022 | $8,570 | $346,080 | $0 | $0 |
| 2021 | $8,425 | $336,000 | $72,900 | $263,100 |
| 2020 | $8,511 | $331,746 | $0 | $0 |
| 2019 | $8,462 | $324,288 | $0 | $0 |
| 2018 | $5,606 | $215,934 | $0 | $0 |
| 2017 | $5,545 | $306,400 | $68,000 | $238,400 |
| 2016 | $5,481 | $274,300 | $50,000 | $224,300 |
| 2015 | $1,169 | $4,400 | $4,400 | $0 |
Agents Affiliated with this Home
-
Tony Reagan
T
Seller's Agent in 2025
Tony Reagan
Sandhill Realty Group
(772) 333-0025
100 in this area
105 Total Sales
-
Ryan Reagan
R
Seller Co-Listing Agent in 2025
Ryan Reagan
Sandhill Realty Group
(561) 308-0807
7 in this area
19 Total Sales
-
Cesar Trujillo
C
Seller's Agent in 2018
Cesar Trujillo
Keller Williams Realty of PSL
(772) 626-2504
207 in this area
398 Total Sales
-
Christopher Vioni

Buyer's Agent in 2018
Christopher Vioni
Charles Rutenberg Realty Orlan
(772) 475-0056
11 in this area
53 Total Sales
Map
Source: BeachesMLS
MLS Number: R10435706
APN: 4304-708-0034-000-5
- 11127 SW Vitalia Ct
- 11120 SW Vitalia Ct
- 9472 SW Royal Poinciana Dr
- 12024 SW Bayberry Ave
- 9653 SW Forestwood Ave
- 12074 SW Bayberry Ave
- 11710 SW Apple Blossom Trail
- 9663 SW Royal Poinciana Dr
- 9597 SW Royal Poinciana Dr
- 9664 SW Royal Poinciana Dr
- 9592 SW Royal Poinciana Dr
- 9584 SW Royal Poinciana Dr
- 9624 SW Royal Poinciana Dr
- 12245 SW Bayberry Ave
- 10112 SW Oak Tree Cir
- 12314 Rimini Way
- 11732 SW Mountain Ash Cir
- 10148 SW Fernwood Ave
- 11380 SW Aspen Ln
- 10354 SW Ligustrum Dr
