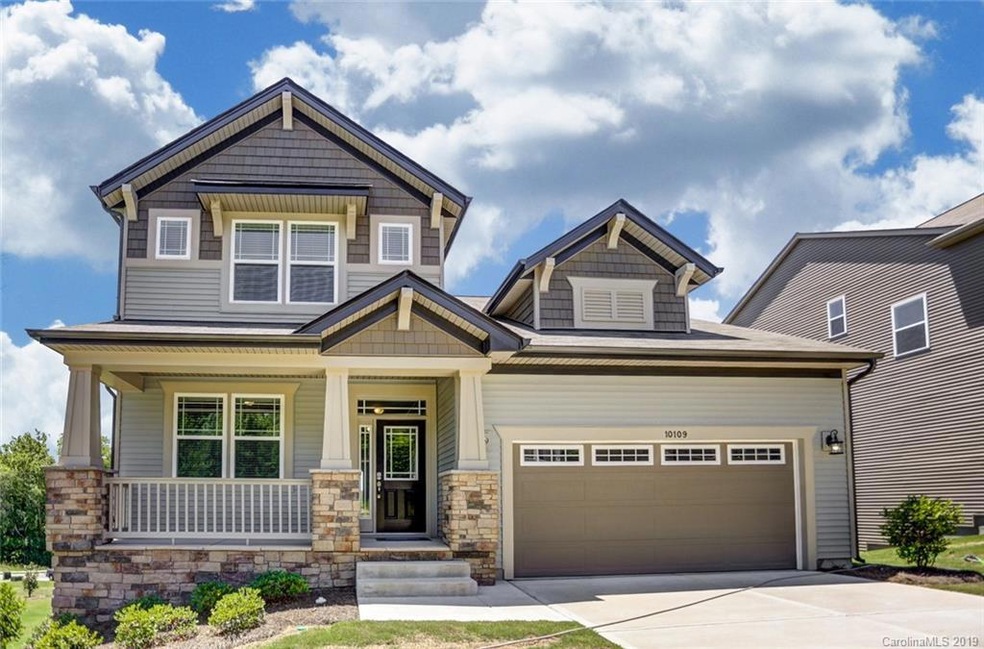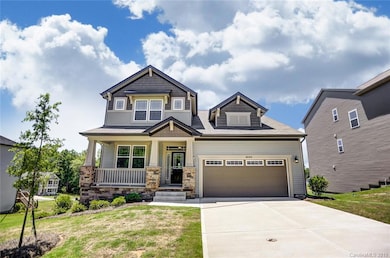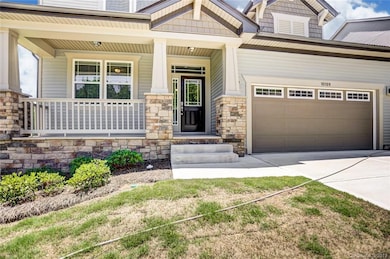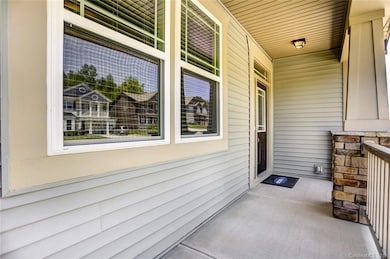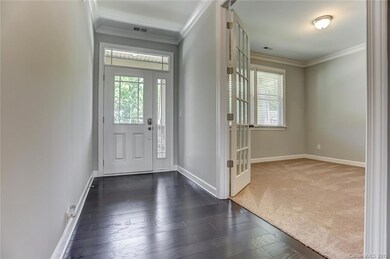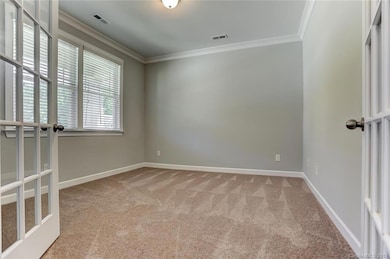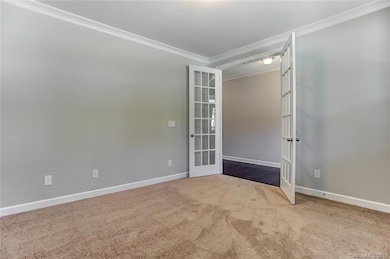
10109 Castlebrooke Dr Unit 144 Concord, NC 28027
Estimated Value: $676,000 - $774,000
Highlights
- Newly Remodeled
- Open Floorplan
- Arts and Crafts Architecture
- W.R. Odell Elementary School Rated A-
- Deck
- Wood Flooring
About This Home
As of November 2019FINISHED BASEMENT – Distinctive Craftsman 1.5 story home w/additional finished basement! Bright & vibrant home w/open sightlines, 9ft ceilings, 8ft doors, & oversized windows. Owners Suite on 1st floor w/2 additional bedrooms & large loft/bonus on 2nd floor. Finished basement includes large family rm, media rm, guest suite w/full bath, & 650 SqFt of storage/flex space. Designer upgrades included creating a distinctive home with beautiful architectural detail inside & out, Energy Star Qualified
Last Agent to Sell the Property
Toll Brothers Real Estate Inc Brokerage Email: katie.whittie@mattamycorp.com License #279070 Listed on: 03/22/2019
Home Details
Home Type
- Single Family
Est. Annual Taxes
- $7,456
Year Built
- Built in 2018 | Newly Remodeled
Lot Details
- 7,840 Sq Ft Lot
- Property is zoned RV
HOA Fees
- $64 Monthly HOA Fees
Parking
- 2 Car Attached Garage
- Basement Garage
- Garage Door Opener
Home Design
- Arts and Crafts Architecture
- Stone Siding
- Vinyl Siding
Interior Spaces
- 1.5-Story Property
- Open Floorplan
- Built-In Features
- Gas Fireplace
- Great Room with Fireplace
- Pull Down Stairs to Attic
- Laundry Room
Kitchen
- Breakfast Bar
- Built-In Oven
- Gas Cooktop
- Range Hood
- Microwave
- Dishwasher
- Kitchen Island
- Disposal
Flooring
- Wood
- Tile
Bedrooms and Bathrooms
- Walk-In Closet
- Garden Bath
Partially Finished Basement
- Basement Fills Entire Space Under The House
- Interior and Exterior Basement Entry
Outdoor Features
- Deck
- Covered patio or porch
Schools
- W.R. Odell Elementary School
- Harris Middle School
- Cox Mill High School
Utilities
- Forced Air Zoned Heating and Cooling System
- Vented Exhaust Fan
- Heat Pump System
- Heating System Uses Natural Gas
- Gas Water Heater
Listing and Financial Details
- Assessor Parcel Number 03-009F-0144.00
- Tax Block 121
Community Details
Overview
- Hawthorne Management Association, Phone Number (704) 375-0114
- Built by Mattamy Homes
- Castlebrooke Subdivision, Pierce "Craftsman" Floorplan
- Mandatory home owners association
Recreation
- Recreation Facilities
- Community Playground
- Community Pool
Ownership History
Purchase Details
Home Financials for this Owner
Home Financials are based on the most recent Mortgage that was taken out on this home.Purchase Details
Home Financials for this Owner
Home Financials are based on the most recent Mortgage that was taken out on this home.Similar Homes in Concord, NC
Home Values in the Area
Average Home Value in this Area
Purchase History
| Date | Buyer | Sale Price | Title Company |
|---|---|---|---|
| Singamaneni Vinaychawdary | $660,000 | None Listed On Document | |
| Orlando Elizabeth Julie | $419,000 | None Available |
Mortgage History
| Date | Status | Borrower | Loan Amount |
|---|---|---|---|
| Open | Singamaneni Vinaychawdary | $600,000 | |
| Closed | Singamaneni Vinaychawdary | $610,000 | |
| Previous Owner | Orlando Elizabeth Julie | $335,200 |
Property History
| Date | Event | Price | Change | Sq Ft Price |
|---|---|---|---|---|
| 11/20/2019 11/20/19 | Sold | $419,000 | -0.1% | $113 / Sq Ft |
| 09/26/2019 09/26/19 | Pending | -- | -- | -- |
| 09/17/2019 09/17/19 | Price Changed | $419,339 | -4.6% | $113 / Sq Ft |
| 06/12/2019 06/12/19 | Price Changed | $439,339 | -1.8% | $119 / Sq Ft |
| 03/22/2019 03/22/19 | For Sale | $447,339 | -- | $121 / Sq Ft |
Tax History Compared to Growth
Tax History
| Year | Tax Paid | Tax Assessment Tax Assessment Total Assessment is a certain percentage of the fair market value that is determined by local assessors to be the total taxable value of land and additions on the property. | Land | Improvement |
|---|---|---|---|---|
| 2024 | $7,456 | $656,600 | $102,000 | $554,600 |
| 2023 | $5,805 | $423,740 | $76,000 | $347,740 |
| 2022 | $5,805 | $423,740 | $76,000 | $347,740 |
| 2021 | $5,805 | $423,740 | $76,000 | $347,740 |
| 2020 | $5,805 | $423,740 | $76,000 | $347,740 |
| 2019 | $4,675 | $341,230 | $51,000 | $290,230 |
| 2018 | $92 | $51,000 | $51,000 | $0 |
| 2017 | $91 | $51,000 | $51,000 | $0 |
Agents Affiliated with this Home
-
Katie Whittie
K
Seller's Agent in 2019
Katie Whittie
Toll Brothers Real Estate Inc
(781) 354-8541
1 Total Sale
-
Mike Carlin

Buyer's Agent in 2019
Mike Carlin
Allen Tate Realtors
(704) 905-8930
89 Total Sales
Map
Source: Canopy MLS (Canopy Realtor® Association)
MLS Number: 3487361
APN: 4672-97-1438-0000
- 10118 Castlebrooke Dr
- 2760 Berkhamstead Cir
- 2835 Berkhamstead Cir
- 10161 Castlebrooke Dr
- 2830 Berkhamstead Cir
- 10170 Enclave Cir
- 3186 Helmsley Ct
- 2657 Cheverny Place
- 10032 Hunters Trace Dr
- 3056 Placid Rd
- 9948 Manor Vista Trail
- 9952 Manor Vista Trail
- 9944 Manor Vista Trail
- 9940 Manor Vista Trail
- 9956 Manor Vista Trail
- 9932 Manor Vista Trail
- 9928 Manor Vista Trail
- 9924 Manor Vista Trail
- 9921 Manor Vista Trail
- 3344 Shiloh Church Rd
- 10109 Castlebrooke Dr Unit 144
- 10109 Castlebrooke Dr
- 10103 Castlebrooke Dr
- 10117 Castlebrooke Dr Unit 145
- 2742 Berkhamstead Cir
- 10099 Castlebrooke Dr
- 10099 Castlebrooke Dr Unit 143
- 10121 Castlebrooke Dr
- 2724 Berkhamstead Cir Unit 172
- 10095 Castlebrooke Dr Unit 142
- 2728 Berkhamstead Cir Unit 171
- 10114 Castlebrooke Dr Unit 97
- 10114 Castlebrooke Dr
- 10125 Castlebrooke Dr
- 10118 Castlebrooke Dr Unit 98
- 2865 Berkhamstead Cir Unit 148
- 10098 Castlebrooke Dr Unit 100
- 10098 Castlebrooke Dr Unit 96
- 2732 Berkhamstead Cir Unit 170
- 10122 Castlebrooke Dr
