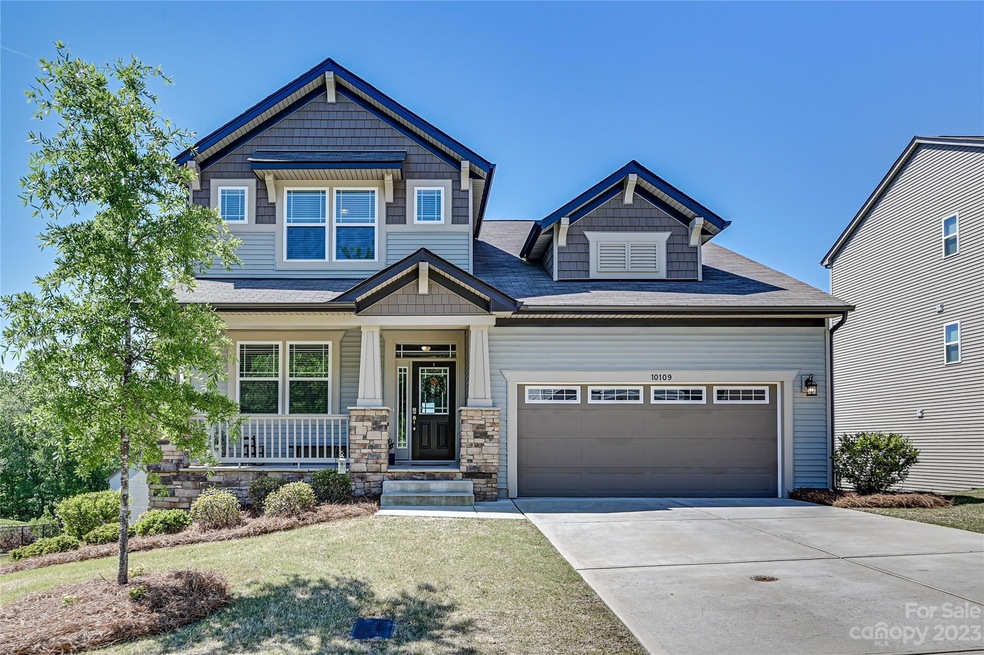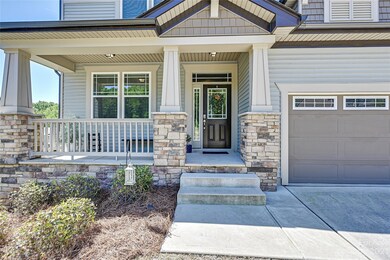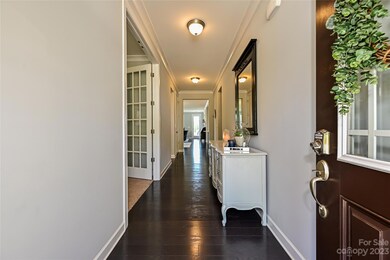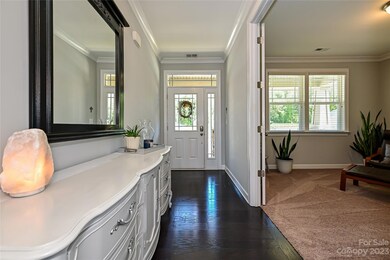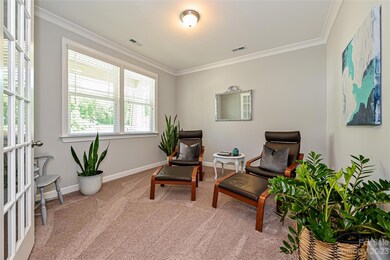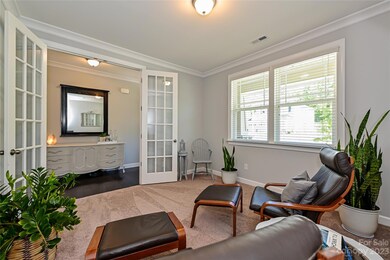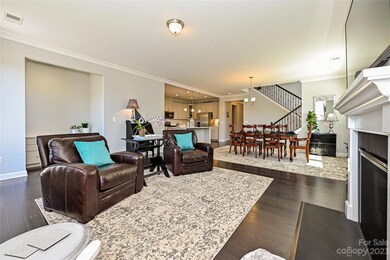
10109 Castlebrooke Dr Concord, NC 28027
Estimated Value: $676,000 - $774,000
Highlights
- Open Floorplan
- Deck
- Wood Flooring
- W.R. Odell Elementary School Rated A-
- Arts and Crafts Architecture
- Community Pool
About This Home
As of June 2023This craftsman-style masterpiece presents a rare opportunity. Beautifully designed with architectural details throughout, the bright and open interior features a study with French doors, a family room with fireplace, a chef’s kitchen with abundant cabinetry, stainless steel appliances, walk-in pantry and center island with ample countertop space. The main-level primary suite offers a luxurious bath with dual vanity, glass-enclosed shower, and a spacious walk-in closet. Two more bedrooms, a full bath and a large loft await on the second floor, perfect for hosting guests. The finished basement offers plenty of possibilities with a family room, media room, en-suite bedroom and a generously sized storage room. Relax on the covered front porch or the large deck out back, both of which beckon outdoor entertainment. Ideally situated in a charming community with some of the county's finest schools, low taxes and close proximity to Lake Norman and Charlotte, this property is truly remarkable.
Last Agent to Sell the Property
Premier Sotheby's International Realty License #247525 Listed on: 05/04/2023

Home Details
Home Type
- Single Family
Est. Annual Taxes
- $7,456
Year Built
- Built in 2018
Lot Details
- Level Lot
- Property is zoned RV, R-V
HOA Fees
- $68 Monthly HOA Fees
Parking
- 2 Car Attached Garage
- Front Facing Garage
Home Design
- Arts and Crafts Architecture
- Stone Siding
- Vinyl Siding
Interior Spaces
- 2-Story Property
- Open Floorplan
- Built-In Features
- Gas Fireplace
- Great Room with Fireplace
- Pull Down Stairs to Attic
- Laundry Room
Kitchen
- Breakfast Bar
- Gas Range
- Microwave
- Dishwasher
- Kitchen Island
- Disposal
Flooring
- Wood
- Tile
Bedrooms and Bathrooms
- Walk-In Closet
- Garden Bath
Finished Basement
- Interior and Exterior Basement Entry
- Basement Storage
Outdoor Features
- Deck
- Covered patio or porch
Schools
- W.R. Odell Elementary School
- Harris Middle School
- Northwest Cabarrus High School
Utilities
- Forced Air Zoned Heating and Cooling System
- Heat Pump System
- Heating System Uses Natural Gas
- Gas Water Heater
Listing and Financial Details
- Assessor Parcel Number 4672-97-1438-0000
Community Details
Overview
- Community Association Management Association, Phone Number (704) 565-5009
- Built by Mattamy Homes
- Castlebrooke Subdivision
- Mandatory home owners association
Recreation
- Recreation Facilities
- Community Playground
- Community Pool
Ownership History
Purchase Details
Home Financials for this Owner
Home Financials are based on the most recent Mortgage that was taken out on this home.Purchase Details
Home Financials for this Owner
Home Financials are based on the most recent Mortgage that was taken out on this home.Similar Homes in Concord, NC
Home Values in the Area
Average Home Value in this Area
Purchase History
| Date | Buyer | Sale Price | Title Company |
|---|---|---|---|
| Singamaneni Vinaychawdary | $660,000 | None Listed On Document | |
| Orlando Elizabeth Julie | $419,000 | None Available |
Mortgage History
| Date | Status | Borrower | Loan Amount |
|---|---|---|---|
| Open | Singamaneni Vinaychawdary | $600,000 | |
| Closed | Singamaneni Vinaychawdary | $610,000 | |
| Previous Owner | Orlando Elizabeth Julie | $335,200 |
Property History
| Date | Event | Price | Change | Sq Ft Price |
|---|---|---|---|---|
| 06/16/2023 06/16/23 | Sold | $660,000 | -3.6% | $164 / Sq Ft |
| 05/04/2023 05/04/23 | For Sale | $685,000 | -- | $171 / Sq Ft |
Tax History Compared to Growth
Tax History
| Year | Tax Paid | Tax Assessment Tax Assessment Total Assessment is a certain percentage of the fair market value that is determined by local assessors to be the total taxable value of land and additions on the property. | Land | Improvement |
|---|---|---|---|---|
| 2024 | $7,456 | $656,600 | $102,000 | $554,600 |
| 2023 | $5,805 | $423,740 | $76,000 | $347,740 |
| 2022 | $5,805 | $423,740 | $76,000 | $347,740 |
| 2021 | $5,805 | $423,740 | $76,000 | $347,740 |
| 2020 | $5,805 | $423,740 | $76,000 | $347,740 |
| 2019 | $4,675 | $341,230 | $51,000 | $290,230 |
| 2018 | $92 | $51,000 | $51,000 | $0 |
| 2017 | $91 | $51,000 | $51,000 | $0 |
Agents Affiliated with this Home
-
Marzia Mazzotti

Seller's Agent in 2023
Marzia Mazzotti
Premier Sotheby's International Realty
(704) 497-6599
63 Total Sales
-
Sudhakar Meenige
S
Buyer's Agent in 2023
Sudhakar Meenige
Sudhakar Homes
(704) 706-5174
223 Total Sales
Map
Source: Canopy MLS (Canopy Realtor® Association)
MLS Number: 4026719
APN: 4672-97-1438-0000
- 10118 Castlebrooke Dr
- 2760 Berkhamstead Cir
- 2835 Berkhamstead Cir
- 10161 Castlebrooke Dr
- 2830 Berkhamstead Cir
- 10170 Enclave Cir
- 3186 Helmsley Ct
- 2657 Cheverny Place
- 10032 Hunters Trace Dr
- 3056 Placid Rd
- 9948 Manor Vista Trail
- 9952 Manor Vista Trail
- 9944 Manor Vista Trail
- 9940 Manor Vista Trail
- 9956 Manor Vista Trail
- 9932 Manor Vista Trail
- 9928 Manor Vista Trail
- 9924 Manor Vista Trail
- 9921 Manor Vista Trail
- 3344 Shiloh Church Rd
- 10109 Castlebrooke Dr Unit 144
- 10109 Castlebrooke Dr
- 10103 Castlebrooke Dr
- 10117 Castlebrooke Dr Unit 145
- 2742 Berkhamstead Cir
- 10099 Castlebrooke Dr
- 10099 Castlebrooke Dr Unit 143
- 10121 Castlebrooke Dr
- 2724 Berkhamstead Cir Unit 172
- 10095 Castlebrooke Dr Unit 142
- 2728 Berkhamstead Cir Unit 171
- 10114 Castlebrooke Dr Unit 97
- 10114 Castlebrooke Dr
- 10125 Castlebrooke Dr
- 10118 Castlebrooke Dr Unit 98
- 2865 Berkhamstead Cir Unit 148
- 10098 Castlebrooke Dr Unit 100
- 10098 Castlebrooke Dr Unit 96
- 2732 Berkhamstead Cir Unit 170
- 10122 Castlebrooke Dr
