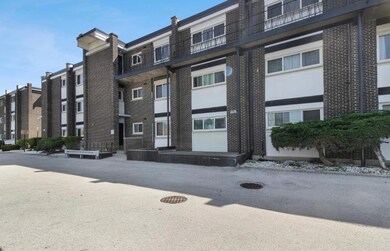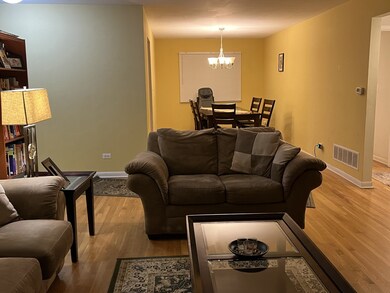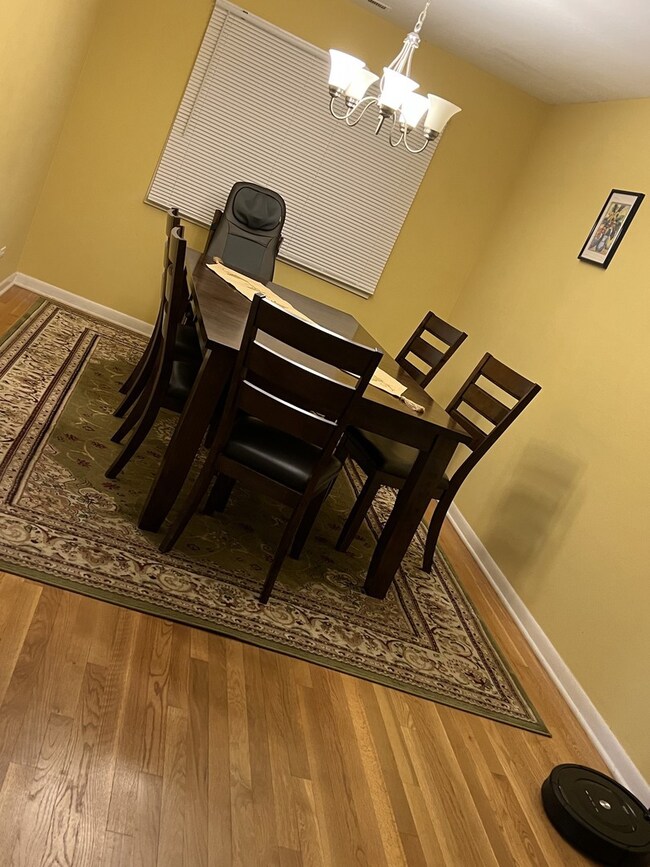
10109 Cherry Pkwy Unit M110 Skokie, IL 60076
Highlights
- Wood Flooring
- Community Pool
- Elevator
- Niles North High School Rated A+
- Party Room
- Double Pane Windows
About This Home
As of June 2023LOCATION! LOCATION! LOCATION! BRIGHT & SPACIOUS, RARELY SEEN 3 BR 2 BTH, BEST LOCATION IN THE BUILDING !!! LARGE LIVING ROOM AND DINNING ROOM, MASTER BEDROOM WITH MASTER BATH, WALK IN CLOSET. GORGEOUS HARDWOOD FLOORS THROUGHOUT ...PROPERTY HAS NEWER ENERGY EFFICIENT HEATER AND A/C. PLENTY OF STORAGE SPACE. LARGE BALCONY AND TERRACE. BUILDING HAS ELEVATOR. BEAUTIFUL COURTYARD. LARGE OUTDOOR POOL. LAUNDRY ROOM AND ADDITIONAL STORAGE IN THE BASEMENT, ( ALLOWED TO PUT WASHER/DRYER IN UNIT). VERY DESIRABLE COMPLEX!!! EVERYTHING IN GOOD CONDITION ...CLOSE TO EVERYTHING EXPRESSWAY, SHOPPING AND SCHOOL'S....MUST SEE... ( Please NOTE No Rentals or Pets allowed in this complex) ****SELLER ATTORNEY HOLDS EARNEST MONEY*****
Last Agent to Sell the Property
Mariana Bolchis
Pro-Via Realty Corp. License #475173491 Listed on: 02/16/2023
Last Buyer's Agent
Niki Syllantavos
Redfin Corporation License #475133119

Property Details
Home Type
- Condominium
Est. Annual Taxes
- $1,991
Year Built
- Built in 1969
HOA Fees
- $338 Monthly HOA Fees
Home Design
- Brick Exterior Construction
Interior Spaces
- 1,250 Sq Ft Home
- 3-Story Property
- Double Pane Windows
- ENERGY STAR Qualified Windows
- Blinds
- Living Room
- Open Floorplan
- Dining Room
- Intercom
Kitchen
- Electric Oven
- Electric Cooktop
- Range Hood
- Microwave
- Dishwasher
- Disposal
Flooring
- Wood
- Porcelain Tile
Bedrooms and Bathrooms
- 3 Bedrooms
- 3 Potential Bedrooms
- Walk-In Closet
- 2 Full Bathrooms
- Dual Sinks
- Soaking Tub
Laundry
- Laundry Room
- Washer and Dryer Hookup
Parking
- 1 Parking Space
- Uncovered Parking
- Visitor Parking
- Parking Included in Price
- Assigned Parking
Outdoor Features
- Courtyard
Schools
- Highland Elementary School
- Old Orchard Junior High School
- Niles North High School
Utilities
- Central Air
- Heating Available
- Lake Michigan Water
Listing and Financial Details
- Senior Tax Exemptions
- Homeowner Tax Exemptions
Community Details
Overview
- Association fees include water, parking, insurance, pool, exterior maintenance, lawn care, scavenger, snow removal
- 18 Units
- Brenda Association, Phone Number (847) 724-7850
- Property managed by Nimrod Realty Group
Amenities
- Party Room
- Coin Laundry
- Elevator
- Community Storage Space
Recreation
- Community Pool
- Bike Trail
Pet Policy
- No Pets Allowed
Security
- Resident Manager or Management On Site
- Security Lighting
Ownership History
Purchase Details
Home Financials for this Owner
Home Financials are based on the most recent Mortgage that was taken out on this home.Purchase Details
Home Financials for this Owner
Home Financials are based on the most recent Mortgage that was taken out on this home.Purchase Details
Purchase Details
Home Financials for this Owner
Home Financials are based on the most recent Mortgage that was taken out on this home.Purchase Details
Home Financials for this Owner
Home Financials are based on the most recent Mortgage that was taken out on this home.Purchase Details
Home Financials for this Owner
Home Financials are based on the most recent Mortgage that was taken out on this home.Purchase Details
Home Financials for this Owner
Home Financials are based on the most recent Mortgage that was taken out on this home.Purchase Details
Purchase Details
Home Financials for this Owner
Home Financials are based on the most recent Mortgage that was taken out on this home.Similar Homes in Skokie, IL
Home Values in the Area
Average Home Value in this Area
Purchase History
| Date | Type | Sale Price | Title Company |
|---|---|---|---|
| Warranty Deed | $220,000 | Citywide Title | |
| Warranty Deed | $149,000 | Multiple | |
| Interfamily Deed Transfer | -- | None Available | |
| Warranty Deed | $213,500 | Multiple | |
| Warranty Deed | -- | Pntn | |
| Warranty Deed | $193,500 | -- | |
| Warranty Deed | $149,500 | -- | |
| Interfamily Deed Transfer | -- | -- | |
| Trustee Deed | $120,000 | -- |
Mortgage History
| Date | Status | Loan Amount | Loan Type |
|---|---|---|---|
| Previous Owner | $213,400 | New Conventional | |
| Previous Owner | $115,540 | New Conventional | |
| Previous Owner | $136,100 | New Conventional | |
| Previous Owner | $141,550 | New Conventional | |
| Previous Owner | $135,300 | New Conventional | |
| Previous Owner | $170,800 | Unknown | |
| Previous Owner | $134,000 | Unknown | |
| Previous Owner | $154,800 | No Value Available | |
| Previous Owner | $20,000 | Stand Alone Second | |
| Previous Owner | $119,600 | Stand Alone First | |
| Previous Owner | $106,500 | Unknown | |
| Previous Owner | $96,000 | No Value Available | |
| Closed | $21,350 | No Value Available |
Property History
| Date | Event | Price | Change | Sq Ft Price |
|---|---|---|---|---|
| 06/06/2023 06/06/23 | Sold | $220,000 | 0.0% | $176 / Sq Ft |
| 03/10/2023 03/10/23 | Pending | -- | -- | -- |
| 02/16/2023 02/16/23 | For Sale | $220,000 | +47.7% | $176 / Sq Ft |
| 05/12/2014 05/12/14 | Sold | $149,000 | 0.0% | $119 / Sq Ft |
| 05/05/2014 05/05/14 | Pending | -- | -- | -- |
| 05/02/2014 05/02/14 | For Sale | $149,000 | 0.0% | $119 / Sq Ft |
| 03/10/2014 03/10/14 | Pending | -- | -- | -- |
| 02/28/2014 02/28/14 | For Sale | $149,000 | -- | $119 / Sq Ft |
Tax History Compared to Growth
Tax History
| Year | Tax Paid | Tax Assessment Tax Assessment Total Assessment is a certain percentage of the fair market value that is determined by local assessors to be the total taxable value of land and additions on the property. | Land | Improvement |
|---|---|---|---|---|
| 2024 | $3,224 | $18,871 | $2,341 | $16,530 |
| 2023 | $3,091 | $18,871 | $2,341 | $16,530 |
| 2022 | $3,091 | $18,871 | $2,341 | $16,530 |
| 2021 | $1,991 | $13,269 | $1,755 | $11,514 |
| 2020 | $2,083 | $13,269 | $1,755 | $11,514 |
| 2019 | $2,106 | $14,722 | $1,755 | $12,967 |
| 2018 | $3,294 | $12,226 | $1,546 | $10,680 |
| 2017 | $1,669 | $12,226 | $1,546 | $10,680 |
| 2016 | $3,172 | $12,226 | $1,546 | $10,680 |
| 2015 | $2,507 | $13,477 | $1,337 | $12,140 |
| 2014 | $2,474 | $13,477 | $1,337 | $12,140 |
| 2013 | $2,951 | $13,477 | $1,337 | $12,140 |
Agents Affiliated with this Home
-
M
Seller's Agent in 2023
Mariana Bolchis
Pro-Via Realty Corp.
-
N
Buyer's Agent in 2023
Niki Syllantavos
Redfin Corporation
-

Seller's Agent in 2014
Paul Cho
RE/MAX Suburban
31 Total Sales
-
M
Buyer's Agent in 2014
Mihaela Nistor
@ Properties
Map
Source: Midwest Real Estate Data (MRED)
MLS Number: 11719931
APN: 10-10-100-027-1020
- 4710 Russett Ln Unit R201
- 4700 Old Orchard Rd Unit 310
- 10039 Lacrosse Ave
- 3028 Central St
- 10067 Lavergne Ave
- 5008 Culver St
- 408 Beverly Dr
- 319 Kilpatrick Ave
- 428 Beverly Dr
- 10059 Frontage Rd Unit E
- 414 Skokie Ct
- 338 Wilshire Dr E
- 320 Vista Dr
- 2612 Wilmette Ave
- 3305 Old Glenview Rd Unit A
- 118 Lockerbie Ln
- 4901 Golf Rd Unit 310
- 9835 Keeler Ave
- 9530 Lamon Ave Unit 104
- 9519 Kolmar Ave




