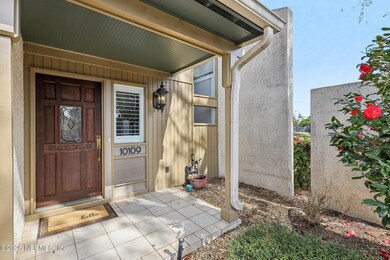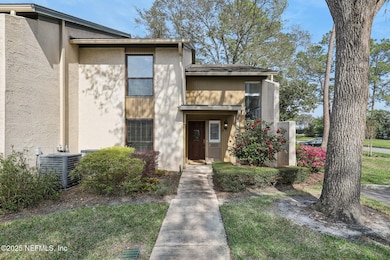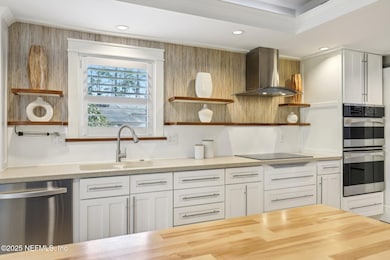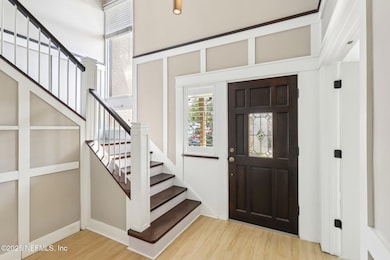10109 Leisure Ln S Unit 5 Jacksonville, FL 32256
Deerwood NeighborhoodEstimated payment $3,353/month
Highlights
- In-Law or Guest Suite
- Walk-In Closet
- Kitchen Island
- Atlantic Coast High School Rated A-
- Entrance Foyer
- Guest Parking
About This Home
Nestled in the prestigious gated Deerwood Golf and Country Club and just a short walk to optional club amenities such as dining, golf, pickle ball and fitness, this modern & stylishly renovated end-unit condo is ready to become your new home. Featuring an open floorplan with updated kitchen, modern finishes, new windows, plenty of storage and the convenience of smart home technology. The downstairs owners retreat boasts a spacious walk-in closet, a luxurious en-suite bath, and custom vanities. Upstairs, the second owners suite offers a beautifully designed custom bath. Each bedroom includes its own en-suite bath for added privacy and convenience. The second-floor laundry is cleverly tucked behind 8' doors for a seamless look. Enjoy your morning coffee while listening to the tranquil sounds of the lake fountain on the back lanai. Covered parking and storage closet. Located within walking distance to the popular Jax School, this home offers easy access to Deerwood's exclusive amenities. Conveniently located just 20 minutes from Town Center, the Beaches, Downtown, Mayo Clinic, Baptist Health, and major highways I-95 and I-295.
Property Details
Home Type
- Condominium
Est. Annual Taxes
- $3,405
Year Built
- Built in 1973
HOA Fees
Home Design
- Shingle Roof
Interior Spaces
- 2,252 Sq Ft Home
- 2-Story Property
- Entrance Foyer
Kitchen
- Electric Cooktop
- Microwave
- Ice Maker
- Kitchen Island
- Disposal
Flooring
- Carpet
- Vinyl
Bedrooms and Bathrooms
- 4 Bedrooms
- Split Bedroom Floorplan
- Walk-In Closet
- In-Law or Guest Suite
- 3 Full Bathrooms
- Bathtub With Separate Shower Stall
- Shower Only
Laundry
- Dryer
- Washer
Parking
- 1 Carport Space
- Guest Parking
- Assigned Parking
Additional Homes
- Accessory Dwelling Unit (ADU)
Utilities
- Central Heating and Cooling System
- Electric Water Heater
Community Details
- Deerwood Subdivision
Listing and Financial Details
- Assessor Parcel Number 1486310505
Map
Home Values in the Area
Average Home Value in this Area
Tax History
| Year | Tax Paid | Tax Assessment Tax Assessment Total Assessment is a certain percentage of the fair market value that is determined by local assessors to be the total taxable value of land and additions on the property. | Land | Improvement |
|---|---|---|---|---|
| 2025 | $3,405 | $237,271 | -- | -- |
| 2024 | $3,405 | $230,585 | -- | -- |
| 2023 | $2,291 | $167,537 | $0 | $0 |
| 2022 | $2,076 | $162,658 | $0 | $0 |
| 2021 | $2,054 | $157,921 | $0 | $0 |
| 2020 | $2,029 | $155,741 | $0 | $0 |
| 2019 | $2,000 | $152,240 | $0 | $0 |
| 2018 | $1,594 | $129,091 | $0 | $0 |
| 2017 | $1,567 | $126,436 | $0 | $0 |
| 2016 | $1,551 | $123,836 | $0 | $0 |
| 2015 | $1,567 | $122,976 | $0 | $0 |
| 2014 | $1,568 | $122,000 | $0 | $0 |
Property History
| Date | Event | Price | Change | Sq Ft Price |
|---|---|---|---|---|
| 09/10/2025 09/10/25 | Price Changed | $369,000 | -0.9% | $164 / Sq Ft |
| 06/26/2025 06/26/25 | Price Changed | $372,500 | -1.1% | $165 / Sq Ft |
| 05/08/2025 05/08/25 | Price Changed | $376,500 | -3.2% | $167 / Sq Ft |
| 03/19/2025 03/19/25 | For Sale | $389,000 | +96.5% | $173 / Sq Ft |
| 12/17/2023 12/17/23 | Off Market | $198,000 | -- | -- |
| 12/17/2023 12/17/23 | Off Market | $392,500 | -- | -- |
| 01/13/2023 01/13/23 | Sold | $392,500 | -1.9% | $174 / Sq Ft |
| 11/17/2022 11/17/22 | Pending | -- | -- | -- |
| 11/17/2022 11/17/22 | For Sale | $399,999 | +102.0% | $178 / Sq Ft |
| 08/28/2018 08/28/18 | Sold | $198,000 | -5.7% | $88 / Sq Ft |
| 08/01/2018 08/01/18 | Pending | -- | -- | -- |
| 06/19/2018 06/19/18 | For Sale | $210,000 | -- | $93 / Sq Ft |
Purchase History
| Date | Type | Sale Price | Title Company |
|---|---|---|---|
| Warranty Deed | $392,500 | Blue Ocean Title | |
| Warranty Deed | $198,000 | Sheffield & Boatright Title | |
| Warranty Deed | $175,500 | -- | |
| Personal Reps Deed | $107,000 | -- |
Mortgage History
| Date | Status | Loan Amount | Loan Type |
|---|---|---|---|
| Open | $150,000 | New Conventional | |
| Previous Owner | $30,000 | Construction | |
| Previous Owner | $80,000 | No Value Available | |
| Previous Owner | $40,000 | Construction | |
| Previous Owner | $100,000 | Purchase Money Mortgage | |
| Previous Owner | $57,000 | No Value Available |
Source: realMLS (Northeast Florida Multiple Listing Service)
MLS Number: 2076426
APN: 148631-0505
- 10103 Leisure Ln S
- 10105 Leisure Ln S Unit 3
- 10128 Leisure Ln N Unit 31
- 10112 Leisure Ln S Unit 118
- 1004 Wood Hill Place
- 7832 Fawn Oaks Ct
- 0000-A Hollyridge Rd
- 1901 Wood Hill Place Unit 1901
- 8156 Hollyridge Rd
- 2103 Wood Hill Dr
- 1706 Wood Hill Place Unit 1706
- 10127 Golf Club Dr
- 1701 Wood Hill Place
- 10042 Lake Lamar Ct Unit 3
- 1104 Wood Hill Place Unit 1104
- 2802 Wood Hill Dr
- 1102 Wood Hill Place
- 101 Branch Wood Ln
- 7740 Southside Blvd Unit 206
- 7868 Woodsdale Ln
- 10136 Leisure Ln N Unit 10136 Leisure Ln N #26
- 10154 Leisure Ln N Unit 22
- 7987 Hollyridge Rd
- 7932 Southside Blvd
- 8024 Southside Blvd
- 2802 Wood Hill Dr
- 9801 Old Baymeadows Rd
- 7816 Southside Blvd
- 11103 Quantum Ct
- 7740 Southside Blvd
- 8401 Southside Blvd
- 7933 Echo Springs Rd
- 9803 Creekfront Rd
- 7953 Echo Springs Rd
- 7963 Echo Springs Rd
- 9607 Mira Loma Dr
- 7910 Echo Springs Rd
- 7920 Echo Springs Rd
- 7848 Echo Springs Rd
- 9593 Mira Loma Dr







