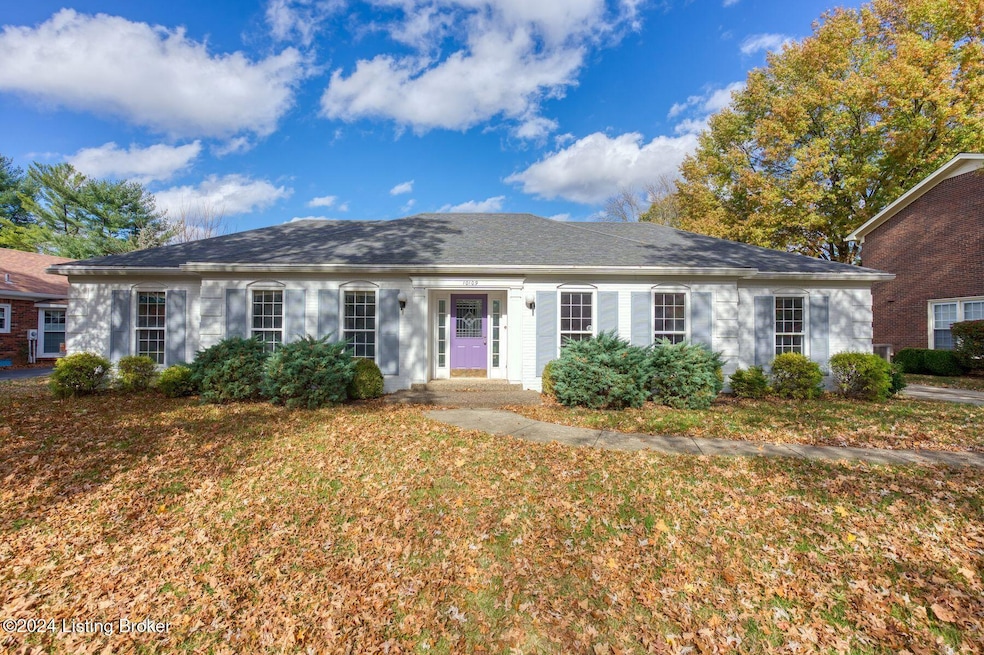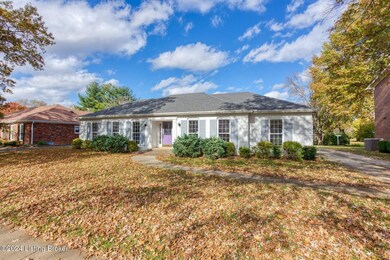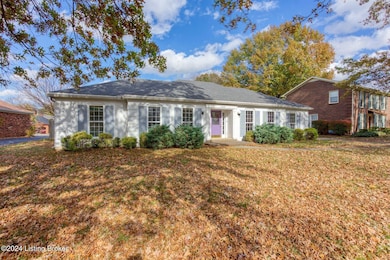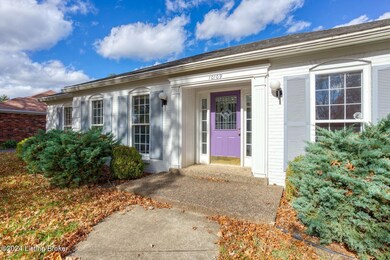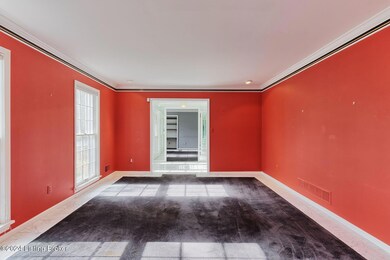
10109 Timberwood Cir Louisville, KY 40223
Highlights
- 2 Fireplaces
- 2 Car Attached Garage
- Forced Air Heating and Cooling System
- Greathouse Shryock Traditional Elementary School Rated A-
- Patio
- Privacy Fence
About This Home
As of January 2025This brick ranch has great square footage and is ready for your care and personal touch! Large rooms on main level will provide great space for living. The finished basement has a 2nd family room and full bathroom with the potential of 2 additional bedrooms. Great location that is convenient to area stores and restaurants. Come see all of the possibilities this home has to offer. House is being sold as-is to settle an estate.
Last Agent to Sell the Property
Family Realty LLC License #215188 Listed on: 11/14/2024
Last Buyer's Agent
Jane Kottkamp
Wakefield Reutlinger REALTORS
Home Details
Home Type
- Single Family
Est. Annual Taxes
- $2,950
Year Built
- Built in 1973
Lot Details
- Privacy Fence
- Wood Fence
Parking
- 2 Car Attached Garage
- Side or Rear Entrance to Parking
- Driveway
Home Design
- Brick Exterior Construction
- Poured Concrete
- Shingle Roof
Interior Spaces
- 1-Story Property
- 2 Fireplaces
- Basement
Bedrooms and Bathrooms
- 3 Bedrooms
- 3 Full Bathrooms
Outdoor Features
- Patio
Utilities
- Forced Air Heating and Cooling System
- Heating System Uses Natural Gas
Community Details
- Property has a Home Owners Association
- Plainview Subdivision
Listing and Financial Details
- Legal Lot and Block 0020 / 1903
- Assessor Parcel Number 190300200000
- Seller Concessions Not Offered
Ownership History
Purchase Details
Home Financials for this Owner
Home Financials are based on the most recent Mortgage that was taken out on this home.Purchase Details
Similar Homes in Louisville, KY
Home Values in the Area
Average Home Value in this Area
Purchase History
| Date | Type | Sale Price | Title Company |
|---|---|---|---|
| Deed | $321,000 | Louisville Title | |
| Deed | $321,000 | Louisville Title | |
| Interfamily Deed Transfer | -- | None Available |
Mortgage History
| Date | Status | Loan Amount | Loan Type |
|---|---|---|---|
| Open | $304,950 | New Conventional | |
| Closed | $304,950 | New Conventional |
Property History
| Date | Event | Price | Change | Sq Ft Price |
|---|---|---|---|---|
| 01/02/2025 01/02/25 | Sold | $321,000 | -7.0% | $85 / Sq Ft |
| 11/21/2024 11/21/24 | Pending | -- | -- | -- |
| 11/14/2024 11/14/24 | For Sale | $345,000 | -- | $92 / Sq Ft |
Tax History Compared to Growth
Tax History
| Year | Tax Paid | Tax Assessment Tax Assessment Total Assessment is a certain percentage of the fair market value that is determined by local assessors to be the total taxable value of land and additions on the property. | Land | Improvement |
|---|---|---|---|---|
| 2024 | $2,950 | $305,610 | $65,000 | $240,610 |
| 2023 | $3,002 | $305,610 | $65,000 | $240,610 |
| 2022 | $3,428 | $249,380 | $45,000 | $204,380 |
| 2021 | $2,622 | $249,380 | $45,000 | $204,380 |
| 2020 | $2,420 | $249,380 | $45,000 | $204,380 |
| 2019 | $2,371 | $249,380 | $45,000 | $204,380 |
| 2018 | $297 | $249,380 | $45,000 | $204,380 |
| 2017 | $2,223 | $249,380 | $45,000 | $204,380 |
| 2013 | $2,224 | $222,380 | $50,000 | $172,380 |
Agents Affiliated with this Home
-
Jane Kottkamp
J
Seller's Agent in 2025
Jane Kottkamp
Family Realty LLC
(502) 541-0367
2 in this area
14 Total Sales
Map
Source: Metro Search (Greater Louisville Association of REALTORS®)
MLS Number: 1674946
APN: 190300200000
- 10307 Edgewater Rd
- 10218 Falling Tree Way
- 1303 Limestone Trace
- 1006 Burning Springs Dr Unit 2E
- 10505 Kovats Ct Unit 73
- 622 Cambridge Station Rd
- 742 Yorkwood Place Unit 91D
- 1102 Woodcroft Ct
- 1312 Pollitt Ct
- 805 Kinross Place
- 1242 Inverary Ct Unit 22
- 1212 Inverary Ct Unit 7
- 1208 Dalmally Ct
- 601 Pennyroyal Way
- 500 Moser Rd
- 1286 Coolhouse Way
- 913 Albemarle Ct
- 9110 Hurstwood Ct
- 304 Cambridge Station Rd
- 9209 Seaton Springs Pkwy
