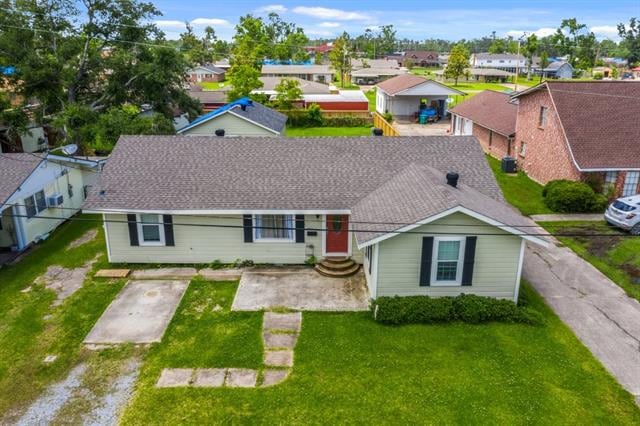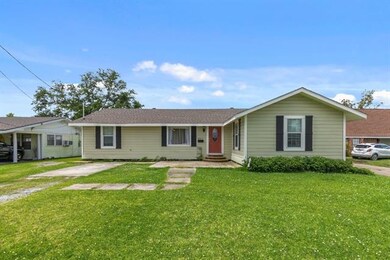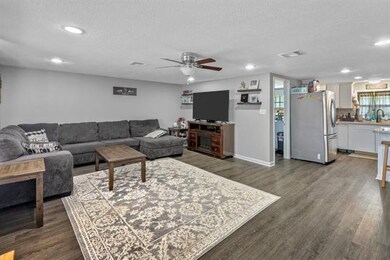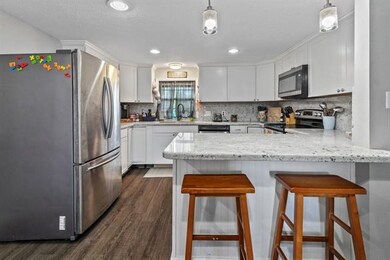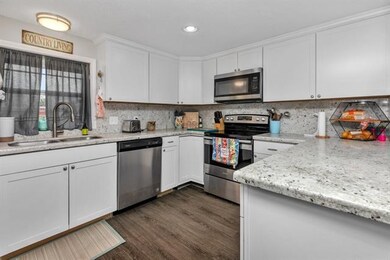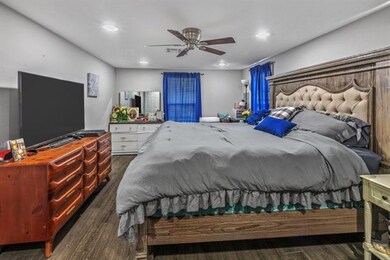
1010B Shady Ln Westlake, LA 70669
Estimated Value: $166,784 - $197,000
Highlights
- Updated Kitchen
- Open Floorplan
- Granite Countertops
- Westwood Elementary School Rated A
- Deck
- No HOA
About This Home
As of July 2021A MUST SEE adorable remodeled home located in central Westlake. This 4/2 home has an open and split floor plan with very spacious bedrooms. Home is completely updated! The kitchen features granite counter tops, stainless appliances, and a snack bar. New roof and new privacy fence! Nice size fenced in backyard with a 24 x 30 detached garage/workshop with lots of storage room and a nice wooden deck to relax with friends and family on. Not located in a flood zone and qualifies for 100% Rural Financing. All measurements are M/L.
Last Agent to Sell the Property
Real Broker, LLC License #995696510 Listed on: 05/27/2021
Home Details
Home Type
- Single Family
Est. Annual Taxes
- $145
Year Built
- Built in 1980
Lot Details
- 9,583 Sq Ft Lot
- Lot Dimensions are 60x16
- South Facing Home
- Privacy Fence
- Fenced
- Back and Front Yard
- Density is up to 1 Unit/Acre
Parking
- 1 Car Garage
- Parking Available
- Driveway
- Uncovered Parking
Home Design
- Cottage
- Turnkey
- Raised Foundation
- Shingle Roof
- Wood Siding
Interior Spaces
- 1,616 Sq Ft Home
- 1-Story Property
- Open Floorplan
- Built-In Features
- Ceiling Fan
- Recessed Lighting
- Double Pane Windows
- Blinds
- Window Screens
- Neighborhood Views
- Pull Down Stairs to Attic
- Fire and Smoke Detector
Kitchen
- Updated Kitchen
- Open to Family Room
- Electric Oven
- Electric Cooktop
- Microwave
- Dishwasher
- Granite Countertops
- Disposal
Bedrooms and Bathrooms
- 4 Main Level Bedrooms
- Remodeled Bathroom
- 2 Full Bathrooms
- Granite Bathroom Countertops
- Bathtub and Shower Combination in Primary Bathroom
- Bathtub with Shower
- Linen Closet In Bathroom
Laundry
- Laundry Room
- Washer and Electric Dryer Hookup
Accessible Home Design
- Doors swing in
Outdoor Features
- Deck
- Wood patio
- Separate Outdoor Workshop
- Rain Gutters
- Rear Porch
Schools
- Westwood Elementary School
- Arnett Middle School
- Westlake High School
Utilities
- Central Heating and Cooling System
- Heating System Uses Natural Gas
- Natural Gas Connected
- Water Heater
- Phone Available
- Cable TV Available
Listing and Financial Details
- Legal Lot and Block 31 / 3
- Assessor Parcel Number 00695610
Community Details
Overview
- No Home Owners Association
- Westwood Subdivision
Amenities
- Laundry Facilities
Recreation
- Park
Ownership History
Purchase Details
Home Financials for this Owner
Home Financials are based on the most recent Mortgage that was taken out on this home.Purchase Details
Home Financials for this Owner
Home Financials are based on the most recent Mortgage that was taken out on this home.Purchase Details
Similar Homes in Westlake, LA
Home Values in the Area
Average Home Value in this Area
Purchase History
| Date | Buyer | Sale Price | Title Company |
|---|---|---|---|
| Duncan Ross Williams | $179,000 | None Available | |
| Sarver Annie Elizabeth | $169,900 | None Available | |
| Peterson Dev Llc | -- | -- |
Mortgage History
| Date | Status | Borrower | Loan Amount |
|---|---|---|---|
| Open | Duncan Ross Williams | $175,757 | |
| Previous Owner | Peterson Development Llc | $50,000 |
Property History
| Date | Event | Price | Change | Sq Ft Price |
|---|---|---|---|---|
| 07/19/2021 07/19/21 | Sold | -- | -- | -- |
| 06/04/2021 06/04/21 | Pending | -- | -- | -- |
| 05/27/2021 05/27/21 | For Sale | $185,000 | +8.9% | $114 / Sq Ft |
| 03/18/2019 03/18/19 | Sold | -- | -- | -- |
| 01/25/2019 01/25/19 | Pending | -- | -- | -- |
| 12/18/2018 12/18/18 | For Sale | $169,900 | -- | $105 / Sq Ft |
Tax History Compared to Growth
Tax History
| Year | Tax Paid | Tax Assessment Tax Assessment Total Assessment is a certain percentage of the fair market value that is determined by local assessors to be the total taxable value of land and additions on the property. | Land | Improvement |
|---|---|---|---|---|
| 2024 | $145 | $6,000 | $2,500 | $3,500 |
| 2023 | $145 | $6,000 | $2,500 | $3,500 |
| 2022 | $145 | $6,000 | $2,500 | $3,500 |
| 2021 | $145 | $6,000 | $2,500 | $3,500 |
| 2020 | $671 | $5,550 | $2,400 | $3,150 |
| 2019 | $736 | $5,800 | $2,300 | $3,500 |
| 2018 | $687 | $5,800 | $2,300 | $3,500 |
| 2017 | $907 | $7,360 | $2,300 | $5,060 |
| 2016 | $774 | $7,360 | $2,300 | $5,060 |
| 2015 | $774 | $7,360 | $2,300 | $5,060 |
Agents Affiliated with this Home
-
Kelley Richardson

Seller's Agent in 2021
Kelley Richardson
Real Broker, LLC
(337) 831-0854
38 Total Sales
-
CASSANDRA PRYOR

Buyer's Agent in 2021
CASSANDRA PRYOR
Executive Total Realty, LLC
(318) 719-2315
46 Total Sales
-
Robbie Ingle

Seller's Agent in 2019
Robbie Ingle
Coldwell Banker Ingle Safari Realty
(337) 304-0481
1,372 Total Sales
-
NIKKI WOODCOCK
N
Buyer's Agent in 2019
NIKKI WOODCOCK
Exit Realty Southern
(337) 842-2269
55 Total Sales
Map
Source: Greater Southern MLS
MLS Number: SWL21002695
APN: 00695610
- 920 Shady Ln
- 828 Shady Ln
- 1906 Jones St
- 1022 Hickman St
- 1001 Garden Dr
- 818 Live Oak St
- 1728 Myrtle St
- 0 Bee Tree St
- 1201 Garden Dr
- 1733 Myrtle St
- 1513 Guillory St
- 1405 Guillory St
- 2104 Linda Dr
- 2321 Foster Ln
- 1728 W Wehrt St
- 2128 Linda Dr
- 1912 Elizabeth St Unit L
- 0 Linda Dr
- 1929 Sikes Ave
- 1909 Linda Dr
- 1010B Shady Ln
- 1010 Shady Ln Unit B
- 1012 Shady Ln
- 1012 Shady Ln Unit A
- 1017 Bee Tree St
- 1019 Bee Tree St
- 1014 Shady Ln
- 1015 Shady Ln
- 1019 Shady Ln
- 1016 Shady Ln
- 1021 Bee Tree St
- 1023 Shady Ln
- 1013 Shady Ln
- 1023 Bee Tree St
- 1018 Shady Ln
- 1025 Bee Tree St
- 1013 Bee Tree St
- 1009 Shady Ln
- 1022 Shady Ln
- 1029 Shady Ln
