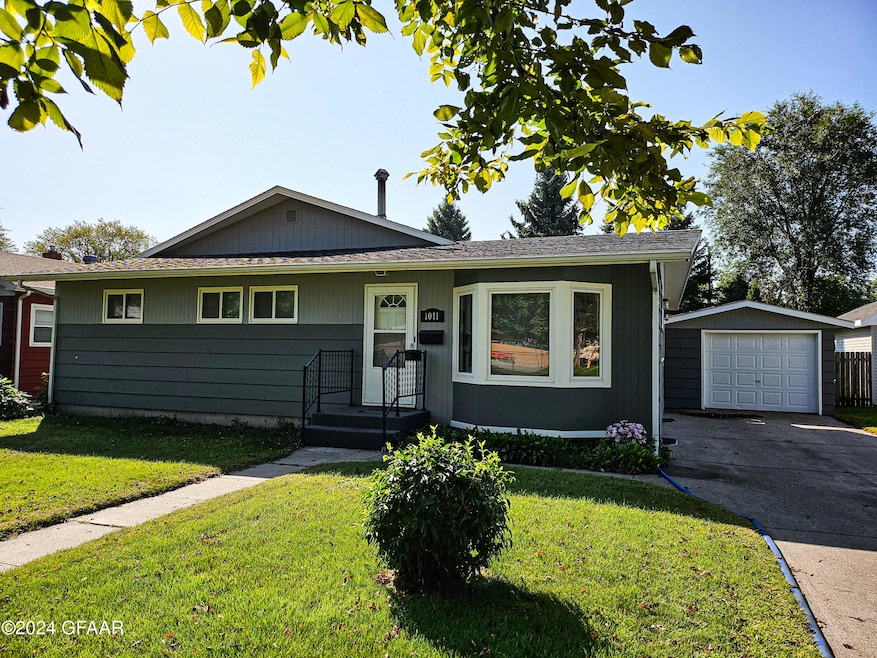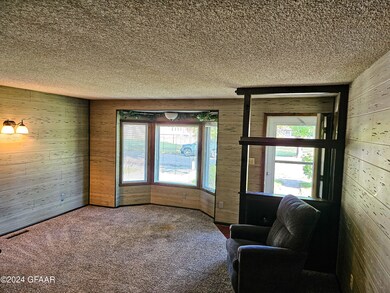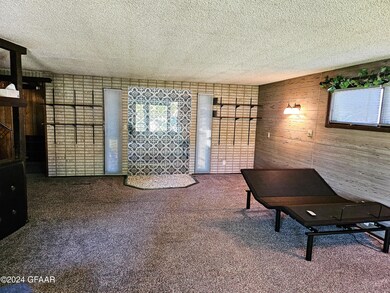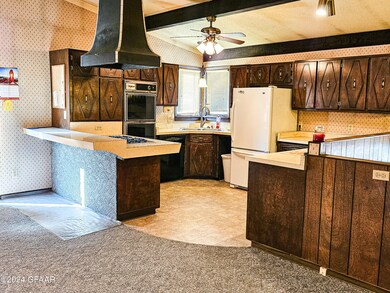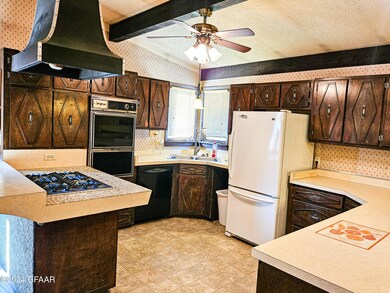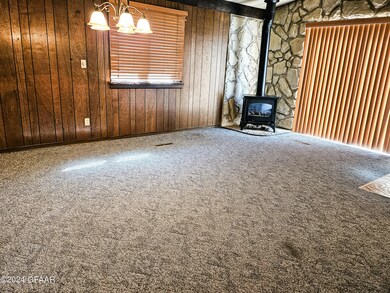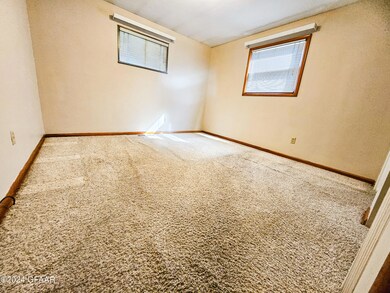
Last list price
1011 18th Ave S Grand Forks, ND 58201
4
Beds
1.5
Baths
1,505
Sq Ft
8,960
Sq Ft Lot
Highlights
- Deck
- 2 Fireplaces
- Home Office
- Central High School Rated A-
- Bonus Room
- 1 Car Detached Garage
About This Home
As of November 2024This house is bigger than you think! Solid 4 bed, 1.5 bath ranch with Split Level addition. Bay window in living room, newer Trex deck, and a beautiful fenced in backyard! Nice patio space for entertaining. Large basement living room. Single detached deep garage. Quiet neighborhood.
Home Details
Home Type
- Single Family
Est. Annual Taxes
- $127
Year Built
- Built in 1956
Lot Details
- 8,960 Sq Ft Lot
- Lot Dimensions are 64x140
- Wood Fence
Parking
- 1 Car Detached Garage
Home Design
- Wood Siding
Interior Spaces
- 1,505 Sq Ft Home
- 2 Fireplaces
- Gas Fireplace
- Family Room
- Living Room
- Home Office
- Bonus Room
- Utility Room
- Basement Fills Entire Space Under The House
Kitchen
- Range
- Dishwasher
Bedrooms and Bathrooms
- 4 Bedrooms
Laundry
- Laundry Room
- Dryer
- Washer
Outdoor Features
- Deck
- Patio
Schools
- Viking Elementary School
- Schroeder Middle School
- Central High School
Utilities
- Central Air
- Heating Available
Listing and Financial Details
- Assessor Parcel Number 44130304600
Ownership History
Date
Name
Owned For
Owner Type
Purchase Details
Listed on
Sep 16, 2024
Closed on
Nov 18, 2024
Sold by
Honl Claudia and Blanchard Coral
Bought by
Pierson Crystal L
Seller's Agent
Josh Jones
Oxford Realty
Buyer's Agent
Collin Olson
Oxford Realty
List Price
$259,900
Views
43
Current Estimated Value
Home Financials for this Owner
Home Financials are based on the most recent Mortgage that was taken out on this home.
Original Mortgage
$240,562
Outstanding Balance
$239,654
Interest Rate
6.32%
Mortgage Type
FHA
Estimated Equity
$22,319
Similar Homes in Grand Forks, ND
Create a Home Valuation Report for This Property
The Home Valuation Report is an in-depth analysis detailing your home's value as well as a comparison with similar homes in the area
Home Values in the Area
Average Home Value in this Area
Purchase History
| Date | Type | Sale Price | Title Company |
|---|---|---|---|
| Warranty Deed | -- | The Title Team |
Source: Public Records
Mortgage History
| Date | Status | Loan Amount | Loan Type |
|---|---|---|---|
| Open | $240,562 | FHA |
Source: Public Records
Property History
| Date | Event | Price | Change | Sq Ft Price |
|---|---|---|---|---|
| 11/18/2024 11/18/24 | Sold | -- | -- | -- |
| 10/19/2024 10/19/24 | Off Market | -- | -- | -- |
| 10/07/2024 10/07/24 | Price Changed | $249,900 | -3.8% | $166 / Sq Ft |
| 09/16/2024 09/16/24 | For Sale | $259,900 | -- | $173 / Sq Ft |
Source: Grand Forks Area Association of REALTORS®
Tax History Compared to Growth
Tax History
| Year | Tax Paid | Tax Assessment Tax Assessment Total Assessment is a certain percentage of the fair market value that is determined by local assessors to be the total taxable value of land and additions on the property. | Land | Improvement |
|---|---|---|---|---|
| 2024 | $3,363 | $113,500 | $0 | $0 |
| 2023 | $127 | $104,000 | $21,000 | $83,000 |
| 2022 | $1,003 | $96,450 | $20,800 | $75,650 |
| 2021 | $1,065 | $98,900 | $20,000 | $78,900 |
| 2020 | $777 | $89,650 | $19,200 | $70,450 |
| 2018 | $772 | $72,600 | $17,300 | $55,300 |
| 2017 | $747 | $72,600 | $17,300 | $55,300 |
| 2016 | $685 | $0 | $0 | $0 |
| 2015 | $708 | $0 | $0 | $0 |
| 2014 | $599 | $72,600 | $0 | $0 |
Source: Public Records
Agents Affiliated with this Home
-
Josh Jones
J
Seller's Agent in 2024
Josh Jones
Oxford Realty
(701) 739-4033
46 Total Sales
-
Collin Olson
C
Buyer's Agent in 2024
Collin Olson
Oxford Realty
(218) 230-6487
13 Total Sales
Map
Source: Grand Forks Area Association of REALTORS®
MLS Number: 24-1571
APN: 44130300046000
Nearby Homes
- 1023 Letnes Dr
- 822 Park Dr
- 705 19th Ave S
- 1726 S Washington St
- 1517 Cottonwood St
- 502 Campbell Dr
- 1611 S 17th St
- 1419 Cottonwood St
- 1205 S 9th St
- 1711 21st Ave S Unit 106
- 1713 20th Ave S
- 1522 14th Ave S
- 1815 21st Ave S Unit 318
- 1427 Chestnut St
- 1905 20th Ave S
- 1002 S 9th St
- 1006 Oak St
- 1118 Cottonwood St
- 2318 Belmont Rd
- 1119 Cottonwood St
