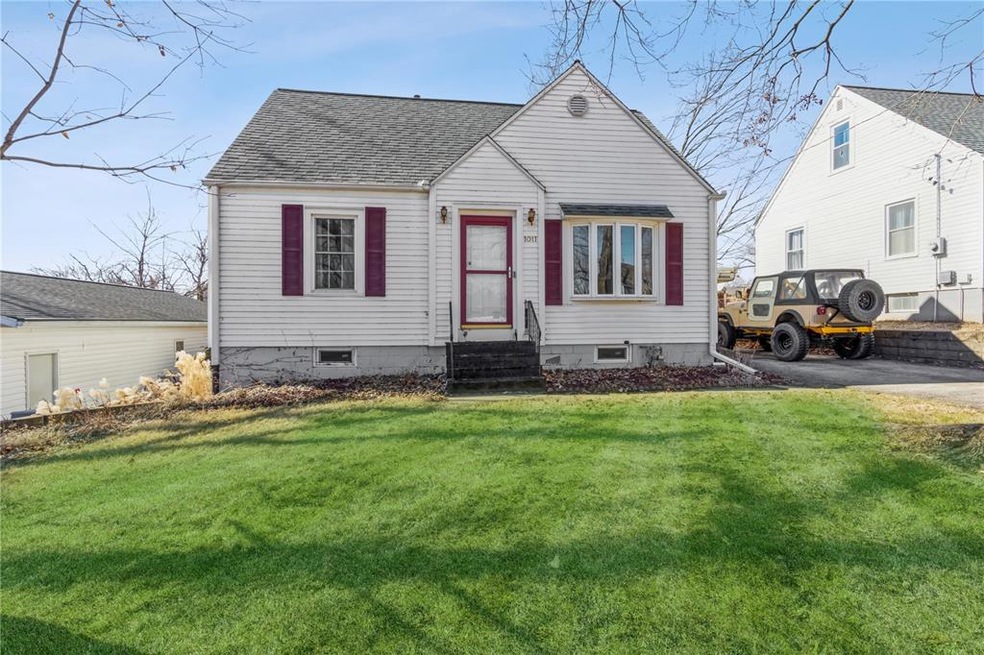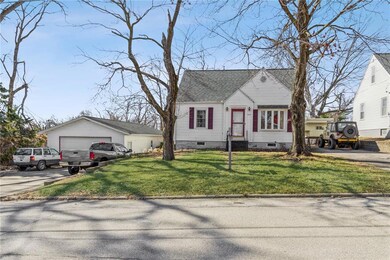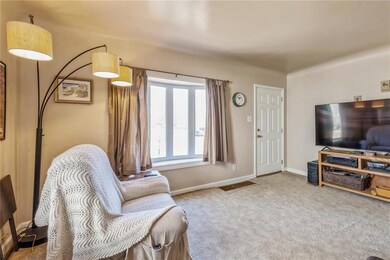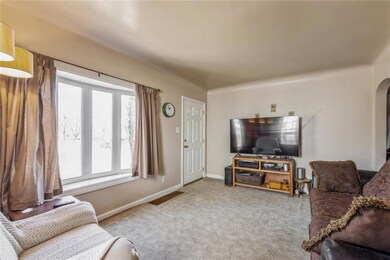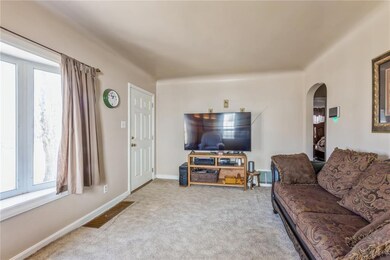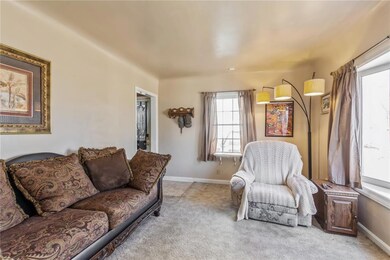
1011 23rd St SE Cedar Rapids, IA 52403
Highlights
- Main Floor Primary Bedroom
- Eat-In Kitchen
- Living Room
- 4 Car Detached Garage
- Patio
- Fenced
About This Home
As of May 2023Unique property with TWO garages!! Wonderfully maintained SE side home off Mt. Vernon Rd. The main floor has a centrally located full bathroom and two good size bedrooms with optional 3rd Bedroom/Loft upstairs. Cozy eat in kitchen overlooks the large private yard with 1 car detached garage and sunporch. Original hardwood floors are in great condition and could be restored to like new condition. Lower-level Laundry with corner shower, and plenty of storage. The walk-out basement leads to the Oversize Tandem 2+ car garage with 8 Ft Door. Both garages have 220 amp service panel. Nice concrete patio between the house and garage provides a nice area to relax while watching the kids play in the large concrete driveway. Windows have been updated and replaced as well. Five minute commute to downtown, shopping and restaurants.
Home Details
Home Type
- Single Family
Est. Annual Taxes
- $2,845
Year Built
- 1946
Lot Details
- Lot Dimensions are 100 x 150
- Fenced
Home Design
- Poured Concrete
- Frame Construction
- Vinyl Construction Material
Interior Spaces
- 1.75 Story Property
- Living Room
- Basement Fills Entire Space Under The House
- Dryer
Kitchen
- Eat-In Kitchen
- Range
- Microwave
- Dishwasher
Bedrooms and Bathrooms
- 3 Bedrooms | 2 Main Level Bedrooms
- Primary Bedroom on Main
- 1 Full Bathroom
Parking
- 4 Car Detached Garage
- Garage Door Opener
Additional Features
- Patio
- Heating System Uses Gas
Ownership History
Purchase Details
Home Financials for this Owner
Home Financials are based on the most recent Mortgage that was taken out on this home.Purchase Details
Home Financials for this Owner
Home Financials are based on the most recent Mortgage that was taken out on this home.Similar Homes in Cedar Rapids, IA
Home Values in the Area
Average Home Value in this Area
Purchase History
| Date | Type | Sale Price | Title Company |
|---|---|---|---|
| Warranty Deed | $179,500 | None Listed On Document | |
| Warranty Deed | -- | None Available |
Mortgage History
| Date | Status | Loan Amount | Loan Type |
|---|---|---|---|
| Open | $161,550 | Construction | |
| Closed | $17,950 | New Conventional | |
| Previous Owner | $14,100 | Credit Line Revolving | |
| Previous Owner | $100,000 | New Conventional | |
| Previous Owner | $10,900 | Credit Line Revolving | |
| Previous Owner | $112,026 | FHA | |
| Previous Owner | $93,400 | Unknown | |
| Previous Owner | $11,700 | Stand Alone Second | |
| Previous Owner | $86,250 | Fannie Mae Freddie Mac |
Property History
| Date | Event | Price | Change | Sq Ft Price |
|---|---|---|---|---|
| 05/01/2023 05/01/23 | Sold | $179,500 | +2.6% | $128 / Sq Ft |
| 03/09/2023 03/09/23 | Pending | -- | -- | -- |
| 03/01/2023 03/01/23 | For Sale | $175,000 | +41.1% | $125 / Sq Ft |
| 03/04/2016 03/04/16 | Sold | $124,000 | -2.3% | $89 / Sq Ft |
| 01/08/2016 01/08/16 | Pending | -- | -- | -- |
| 11/08/2015 11/08/15 | For Sale | $126,900 | -- | $91 / Sq Ft |
Tax History Compared to Growth
Tax History
| Year | Tax Paid | Tax Assessment Tax Assessment Total Assessment is a certain percentage of the fair market value that is determined by local assessors to be the total taxable value of land and additions on the property. | Land | Improvement |
|---|---|---|---|---|
| 2023 | $2,782 | $168,600 | $35,200 | $133,400 |
| 2022 | $2,660 | $140,800 | $30,600 | $110,200 |
| 2021 | $2,806 | $137,400 | $30,600 | $106,800 |
| 2020 | $2,806 | $135,800 | $30,600 | $105,200 |
| 2019 | $2,456 | $122,500 | $26,000 | $96,500 |
| 2018 | $2,384 | $122,500 | $26,000 | $96,500 |
| 2017 | $2,430 | $120,100 | $26,000 | $94,100 |
| 2016 | $2,553 | $120,100 | $26,000 | $94,100 |
| 2015 | $2,368 | $124,289 | $30,600 | $93,689 |
| 2014 | $2,460 | $124,289 | $30,600 | $93,689 |
| 2013 | $2,402 | $124,289 | $30,600 | $93,689 |
Agents Affiliated with this Home
-
A
Seller's Agent in 2023
Abby Besler
Pinnacle Realty LLC
(319) 540-1705
97 Total Sales
-
A
Buyer's Agent in 2023
Alexis Kemp
RE/MAX
(319) 795-5394
261 Total Sales
-
J
Seller's Agent in 2016
Jeff Wenthe
SKOGMAN REALTY
(319) 310-3673
43 Total Sales
Map
Source: Cedar Rapids Area Association of REALTORS®
MLS Number: 2301240
APN: 14262-27011-00000
- 2225 Mount Vernon Rd SE
- 2420 11th Ave SE
- 1033 26th St SE
- 705 Grant Wood Dr SE
- 1946 Higley Ave SE
- 1022 19th St SE
- 2539 Vernon Ct SE
- 1915 Higley Ave SE
- 510 Knollwood Dr SE
- 1041 19th St SE
- 2715 Dalewood Ave SE
- 1372 Norwood Dr SE
- 435 Forest Dr SE
- 1158 28th St SE
- 826 Wellington St SE
- 2251 Bever Ave SE
- 384 21st St SE
- 383 21st St SE
- 618 18th St SE
- 1933 4th Ave SE
