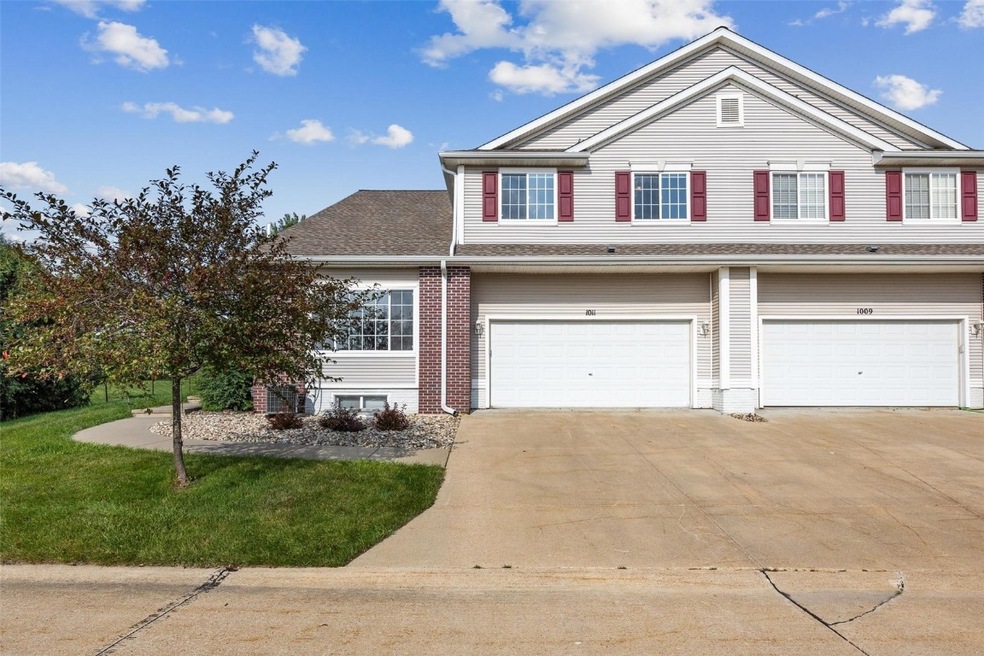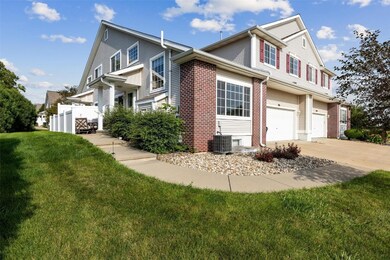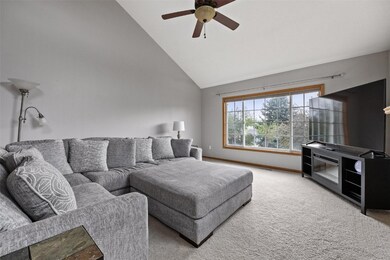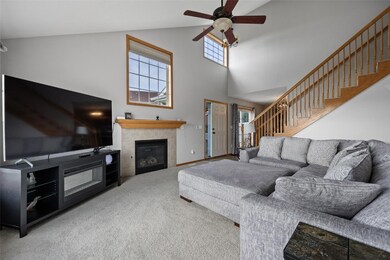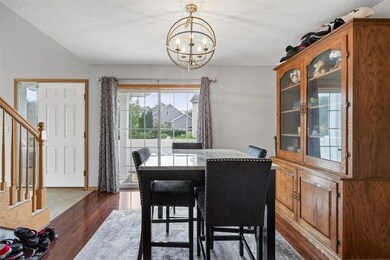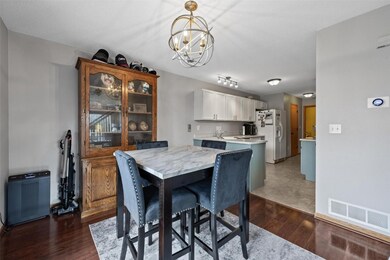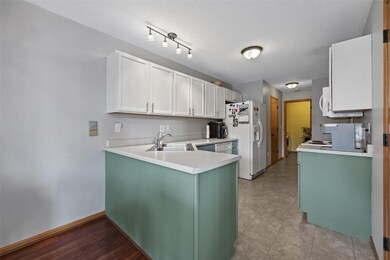
1011 74th St NE Unit 1011 Cedar Rapids, IA 52402
Highlights
- Patio
- Central Air
- Heating System Uses Gas
- Westfield Elementary School Rated A
- 2 Car Garage
- Gas Fireplace
About This Home
As of November 2024Check out this bright and airy 3-bedroom condo in a prime location in Linn-Mar District! You will love the large spacious rooms with soaring ceilings, gas fireplace, tons of natural light and storage. This private setting has everything you are looking for in the mature trees, landscaping and quiet area. In the heart of NE Cedar Rapids, you're close to everything -- Collins, restaurants, shopping, grocery stores, parks, trails and easy access to the Interstate and Highway. All you have to do is move in and start enjoying the convenience of condo amenities and this ideal neighborhood!
Property Details
Home Type
- Condominium
Est. Annual Taxes
- $3,728
Year Built
- Built in 2005
HOA Fees
- $200 Monthly HOA Fees
Parking
- 2 Car Garage
- Garage Door Opener
Home Design
- Frame Construction
- Vinyl Siding
Interior Spaces
- 2-Story Property
- Gas Fireplace
- Basement Fills Entire Space Under The House
Kitchen
- Range
- Microwave
- Dishwasher
- Disposal
Bedrooms and Bathrooms
- 3 Bedrooms
Laundry
- Dryer
- Washer
Outdoor Features
- Patio
Schools
- Westfield Elementary School
- Oak Ridge Middle School
- Linn Mar High School
Utilities
- Central Air
- Heating System Uses Gas
- Gas Water Heater
Listing and Financial Details
- Assessor Parcel Number 113420100301001
Ownership History
Purchase Details
Home Financials for this Owner
Home Financials are based on the most recent Mortgage that was taken out on this home.Purchase Details
Home Financials for this Owner
Home Financials are based on the most recent Mortgage that was taken out on this home.Purchase Details
Home Financials for this Owner
Home Financials are based on the most recent Mortgage that was taken out on this home.Purchase Details
Home Financials for this Owner
Home Financials are based on the most recent Mortgage that was taken out on this home.Purchase Details
Home Financials for this Owner
Home Financials are based on the most recent Mortgage that was taken out on this home.Purchase Details
Home Financials for this Owner
Home Financials are based on the most recent Mortgage that was taken out on this home.Purchase Details
Home Financials for this Owner
Home Financials are based on the most recent Mortgage that was taken out on this home.Similar Homes in the area
Home Values in the Area
Average Home Value in this Area
Purchase History
| Date | Type | Sale Price | Title Company |
|---|---|---|---|
| Warranty Deed | $205,000 | None Listed On Document | |
| Warranty Deed | $205,000 | None Listed On Document | |
| Warranty Deed | $194,000 | Skogman Erick | |
| Warranty Deed | $175,000 | None Available | |
| Warranty Deed | $156,500 | None Available | |
| Warranty Deed | $149,000 | None Available | |
| Legal Action Court Order | $137,000 | None Available | |
| Corporate Deed | $129,500 | -- |
Mortgage History
| Date | Status | Loan Amount | Loan Type |
|---|---|---|---|
| Open | $164,000 | New Conventional | |
| Closed | $164,000 | New Conventional | |
| Previous Owner | $174,600 | New Conventional | |
| Previous Owner | $157,500 | New Conventional | |
| Previous Owner | $15,645 | New Conventional | |
| Previous Owner | $140,805 | Adjustable Rate Mortgage/ARM | |
| Previous Owner | $119,000 | Adjustable Rate Mortgage/ARM | |
| Previous Owner | $38,618 | Unknown | |
| Previous Owner | $117,250 | Purchase Money Mortgage | |
| Previous Owner | $103,960 | New Conventional | |
| Previous Owner | $103,960 | Fannie Mae Freddie Mac |
Property History
| Date | Event | Price | Change | Sq Ft Price |
|---|---|---|---|---|
| 11/14/2024 11/14/24 | Sold | $205,000 | -2.4% | $106 / Sq Ft |
| 10/12/2024 10/12/24 | Pending | -- | -- | -- |
| 09/21/2024 09/21/24 | Price Changed | $210,000 | -2.3% | $108 / Sq Ft |
| 08/17/2024 08/17/24 | For Sale | $215,000 | +10.8% | $111 / Sq Ft |
| 08/12/2022 08/12/22 | Sold | $194,000 | -0.5% | $100 / Sq Ft |
| 07/05/2022 07/05/22 | Pending | -- | -- | -- |
| 06/29/2022 06/29/22 | For Sale | $194,900 | +30.8% | $101 / Sq Ft |
| 09/21/2015 09/21/15 | Sold | $149,000 | -0.6% | $75 / Sq Ft |
| 08/20/2015 08/20/15 | Pending | -- | -- | -- |
| 08/10/2015 08/10/15 | For Sale | $149,900 | -- | $76 / Sq Ft |
Tax History Compared to Growth
Tax History
| Year | Tax Paid | Tax Assessment Tax Assessment Total Assessment is a certain percentage of the fair market value that is determined by local assessors to be the total taxable value of land and additions on the property. | Land | Improvement |
|---|---|---|---|---|
| 2023 | $3,954 | $190,300 | $28,000 | $162,300 |
| 2022 | $3,678 | $181,900 | $26,000 | $155,900 |
| 2021 | $3,592 | $175,100 | $26,000 | $149,100 |
| 2020 | $3,592 | $161,600 | $22,000 | $139,600 |
| 2019 | $3,330 | $151,900 | $22,000 | $129,900 |
| 2018 | $3,336 | $151,900 | $22,000 | $129,900 |
| 2017 | $3,392 | $148,000 | $15,000 | $133,000 |
| 2016 | $3,099 | $138,500 | $15,000 | $123,500 |
| 2015 | $3,001 | $133,982 | $15,000 | $118,982 |
| 2014 | $2,976 | $129,971 | $15,000 | $114,971 |
| 2013 | $2,836 | $129,971 | $15,000 | $114,971 |
Agents Affiliated with this Home
-
Cathy Hill

Seller's Agent in 2024
Cathy Hill
SKOGMAN REALTY
(319) 350-8521
198 Total Sales
-
Lisa Coots-Schooley
L
Buyer's Agent in 2024
Lisa Coots-Schooley
Pinnacle Realty LLC
(641) 781-0867
74 Total Sales
-
Rachael Ray

Seller's Agent in 2022
Rachael Ray
SKOGMAN REALTY
(319) 270-3104
200 Total Sales
-
Debra Callahan

Seller's Agent in 2015
Debra Callahan
RE/MAX
(319) 431-3559
675 Total Sales
Map
Source: Cedar Rapids Area Association of REALTORS®
MLS Number: 2405769
APN: 11342-01003-01001
- 1107 74th St NE
- 1138 White Ivy Place NE
- 1204 Crescent View Dr NE
- 6967 Doubletree Rd NE Unit 6967
- 828 73rd St NE
- 7615 Westfield Dr NE
- 7025 Walden Rd NE
- 1023 Doubletree Ct NE Unit 1023
- 7633 Westfield Dr NE
- 1037 Doubletree Ct NE Unit 1037
- 919 Deer Run Dr NE
- 7701 Westfield Dr NE
- 1018 Deer Run Dr NE
- 925 Rolling Creek Dr NE
- 815 Deer Run Dr NE
- 618 Huntington Ridge Rd NE
- 620 Colton Cir NE Unit B11
- 6723 Creekside Dr NE Unit 8
- 8001 Turtlerun Dr NE
- 640 Colton Cir NE Unit 7
