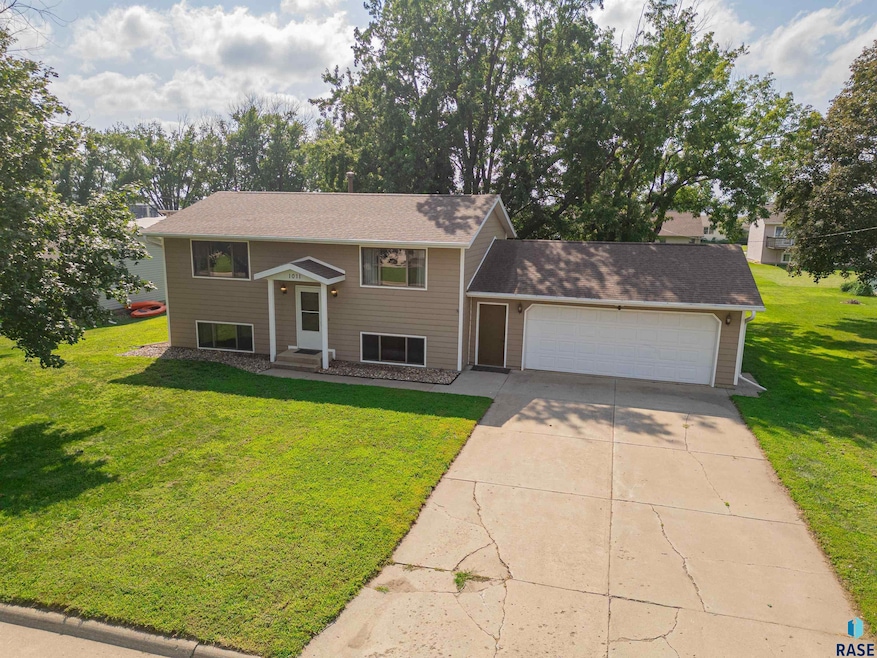1011 9th Ave Rock Valley, IA 51247
Estimated payment $1,498/month
Highlights
- Deck
- Main Floor Primary Bedroom
- 2 Car Attached Garage
- Rock Valley Elementary School Rated 9+
- Covered Patio or Porch
- Landscaped with Trees
About This Home
Welcome to this beautifully maintained 4-bedroom, 2-bathroom split-level home, eagerly awaiting its new owners! Although the property was affected by the 2024 flood, extensive renovations have been completed to ensure it's fully restored and ready for the next chapter. The HVAC system, water heater, and water softener have all been replaced with brand-new units, and new junction boxes along with upgraded wiring have been installed for outlets and light switches. Both the home and garage have been re-insulated to improve energy efficiency. The interior has been transformed with new drywall, expertly finished with mud, tape, and texture by Vander Zwaag Home Improvements. Two bedrooms on the main level ... one of which is currently being used as a laundry room, but hookups also available in the basement to accomodate 2 bedrooms on the main. The basement bathroom is entirely new, a shower, vanity, toilet, and medicine cabinet. Fresh paint has been applied to all walls and the basement ceiling, giving the home a fresh, clean appeal. With these thoughtful upgrades and exceptional craftsmanship, you can rest assured this home is in top-notch condition and poised to offer a comfortable, worry-free living experience for many years to come.
Home Details
Home Type
- Single Family
Est. Annual Taxes
- $2,688
Year Built
- Built in 1975
Lot Details
- 0.31 Acre Lot
- Landscaped with Trees
Parking
- 2 Car Attached Garage
- Garage Door Opener
Home Design
- Split Foyer
- Composition Shingle Roof
- Hardboard
Interior Spaces
- 1,536 Sq Ft Home
- Ceiling Fan
- Carpet
- Basement Fills Entire Space Under The House
- Fire and Smoke Detector
- Laundry on main level
Kitchen
- Electric Oven or Range
- Microwave
- Dishwasher
Bedrooms and Bathrooms
- 4 Bedrooms
- Primary Bedroom on Main
Outdoor Features
- Deck
- Covered Patio or Porch
Schools
- Rock Valley Elementary School
- Rock Valley Middle School
- Ia-Rock Valley High School
Utilities
- Central Heating and Cooling System
- Natural Gas Water Heater
- Water Softener is Owned
Listing and Financial Details
- Assessor Parcel Number 0320377010
Map
Home Values in the Area
Average Home Value in this Area
Tax History
| Year | Tax Paid | Tax Assessment Tax Assessment Total Assessment is a certain percentage of the fair market value that is determined by local assessors to be the total taxable value of land and additions on the property. | Land | Improvement |
|---|---|---|---|---|
| 2024 | $2,752 | $176,180 | $25,600 | $150,580 |
| 2023 | $2,688 | $176,180 | $25,600 | $150,580 |
| 2022 | $2,248 | $135,470 | $25,600 | $109,870 |
| 2021 | $2,394 | $134,340 | $25,600 | $108,740 |
| 2020 | $2,394 | $128,190 | $25,600 | $102,590 |
| 2019 | $2,272 | $118,690 | $16,290 | $102,400 |
| 2018 | $2,228 | $118,690 | $16,290 | $102,400 |
| 2017 | $2,228 | $118,690 | $16,290 | $102,400 |
| 2014 | $1,726 | $99,940 | $0 | $0 |
Property History
| Date | Event | Price | Change | Sq Ft Price |
|---|---|---|---|---|
| 08/18/2025 08/18/25 | Pending | -- | -- | -- |
| 08/11/2025 08/11/25 | For Sale | $239,000 | -- | $156 / Sq Ft |
Purchase History
| Date | Type | Sale Price | Title Company |
|---|---|---|---|
| Warranty Deed | $183,500 | None Listed On Document | |
| Warranty Deed | -- | -- | |
| Interfamily Deed Transfer | -- | None Available | |
| Warranty Deed | $98,000 | None Available | |
| Warranty Deed | $103,500 | None Available |
Mortgage History
| Date | Status | Loan Amount | Loan Type |
|---|---|---|---|
| Open | $174,325 | New Conventional | |
| Closed | $174,325 | New Conventional | |
| Previous Owner | $91,858 | Future Advance Clause Open End Mortgage | |
| Previous Owner | $78,400 | New Conventional | |
| Previous Owner | $106,000 | New Conventional |
Source: REALTOR® Association of the Sioux Empire
MLS Number: 22506193
APN: 03-20-377-010







