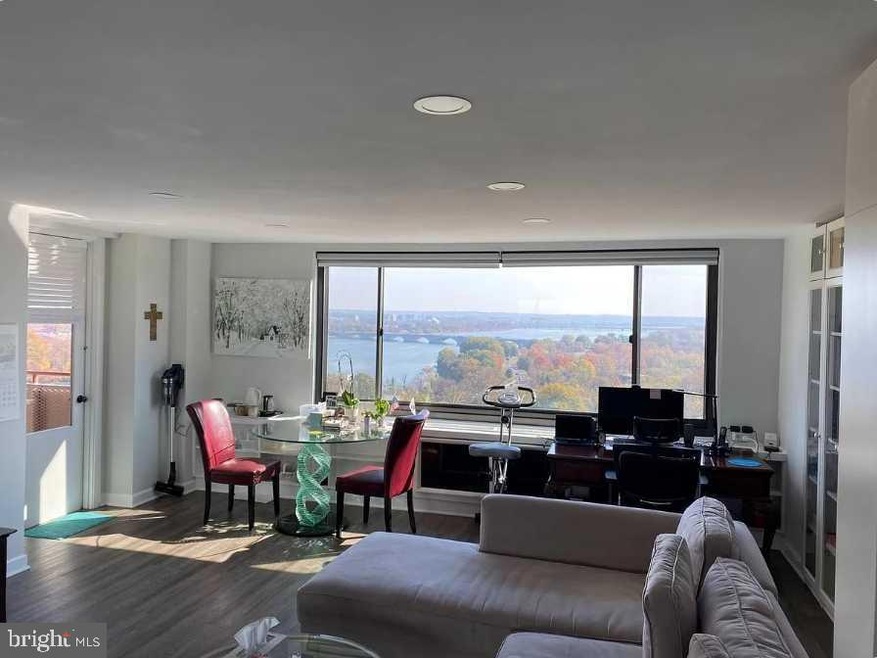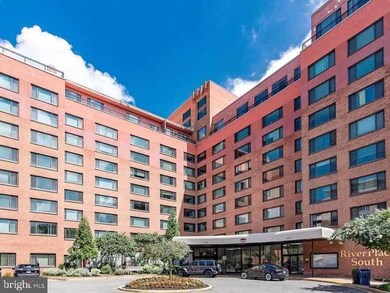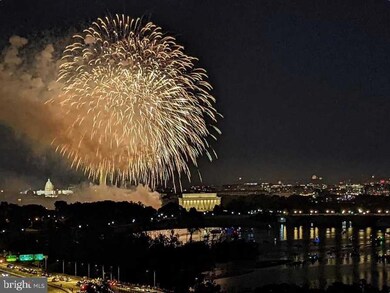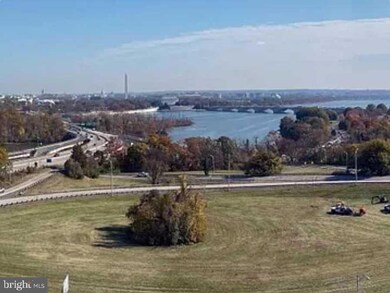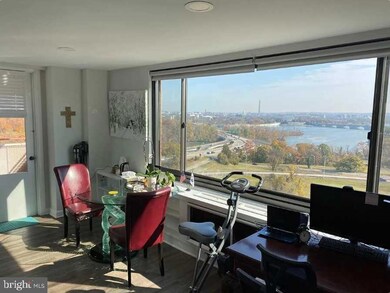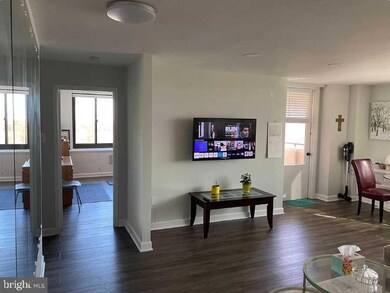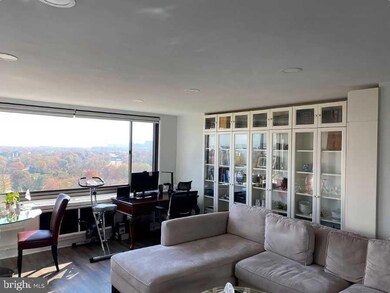1011 Arlington Blvd Unit 1030 Arlington, VA 22209
Highlights
- 24-Hour Security
- Panoramic View
- Traditional Floor Plan
- Dorothy Hamm Middle School Rated A
- Contemporary Architecture
- Corner Lot
About This Home
Experience convenient city living at River Place in this 10th-floor 1BR with impressive Washington, DC skyline and Potomac River views. Located in the heart of Rosslyn, just two blocks from the Metro and minutes to Georgetown and downtown DC. All utilities included in the coop fee. Community amenities include a fitness center, concierge, 24-hour security, an outdoor pool, and on-site conveniences such as a store, dry cleaners, and a salon. Easy access to I-395, I-66, Route 50, and Reagan National Airport. The residence offers a remodeled kitchen and generous closet space. Enjoy close proximity to Rosslyn’s restaurants, shopping, and scenic trails. No pets allowed per co-op rules. Rentspree Link:
Listing Agent
(202) 812-3354 cristina@sisonhomes.com Realty ONE Group Capital License #0225061625 Listed on: 11/14/2025

Condo Details
Home Type
- Condominium
Year Built
- Built in 1955
Lot Details
- South Facing Home
Property Views
- River
- Panoramic
- City
Home Design
- Contemporary Architecture
- Entry on the 10th floor
- Brick Exterior Construction
Interior Spaces
- 716 Sq Ft Home
- Property has 1 Level
- Traditional Floor Plan
- Built-In Features
- Double Pane Windows
- Carpet
Kitchen
- Galley Kitchen
- Gas Oven or Range
- Dishwasher
- Disposal
Bedrooms and Bathrooms
- 1 Main Level Bedroom
- 1 Full Bathroom
Home Security
- Intercom
- Exterior Cameras
Schools
- Yorktown High School
Utilities
- Central Heating and Cooling System
- Cooling System Utilizes Natural Gas
- Heating System Uses Oil
- Summer or Winter Changeover Switch For Heating
- Natural Gas Water Heater
- Cable TV Available
Listing and Financial Details
- Residential Lease
- Security Deposit $2,700
- 12-Month Min and 24-Month Max Lease Term
- Available 11/10/25
- Assessor Parcel Number 17-041-356
Community Details
Overview
- No Home Owners Association
- High-Rise Condominium
- River Place South Subdivision, B 1 716 Sq Ft Floorplan
- River Place Co Op Community
Amenities
- Laundry Facilities
Recreation
- Community Pool or Spa Combo
- Lap or Exercise Community Pool
Pet Policy
- No Pets Allowed
Security
- 24-Hour Security
- Front Desk in Lobby
- Fire and Smoke Detector
Map
Source: Bright MLS
MLS Number: VAAR2065856
- 1011 Arlington Blvd Unit 648
- 1011 Arlington Blvd Unit 1112
- 1011 Arlington Blvd Unit 424
- 1011 Arlington Blvd Unit 539
- 1011 Arlington Blvd Unit 919
- 1021 Arlington Blvd Unit 643
- 1021 Arlington Blvd Unit 330
- 1021 Arlington Blvd Unit 647
- 1021 Arlington Blvd Unit 610
- 1111 Arlington Blvd Unit 443
- 1111 Arlington Blvd Unit 418
- 1111 Arlington Blvd Unit 317
- 1111 Arlington Blvd Unit 530
- 1111 Arlington Blvd Unit 431
- 1121 Arlington Blvd Unit 827
- 1121 Arlington Blvd Unit 645
- 1121 Arlington Blvd Unit 901
- 1121 Arlington Blvd Unit 548
- 1121 Arlington Blvd Unit 937
- 1121 Arlington Blvd Unit 503
- 1011 Arlington Blvd Unit 627
- 1011 Arlington Blvd Unit 710
- 1011 Arlington Blvd Unit 444
- 1011 Arlington Blvd Unit 1042
- 1011 Arlington Blvd
- 1011 Arlington Blvd
- 1011 Arlington Blvd
- 1011 Arlington Blvd
- 1011 Arlington Blvd
- 1121 Arlington Blvd
- 1121 Arlington Blvd Unit 747 north
- 1121 Arlington Blvd
- 1121 Arlington Blvd
- 1200 S Arlington Rd Unit 504
- 1021 Arlington Blvd
- 1021 Arlington Blvd
- 1021 Arlington Blvd
- 1021 Arlington Blvd
- 1111 Arlington Blvd
- 1111 Arlington Blvd
