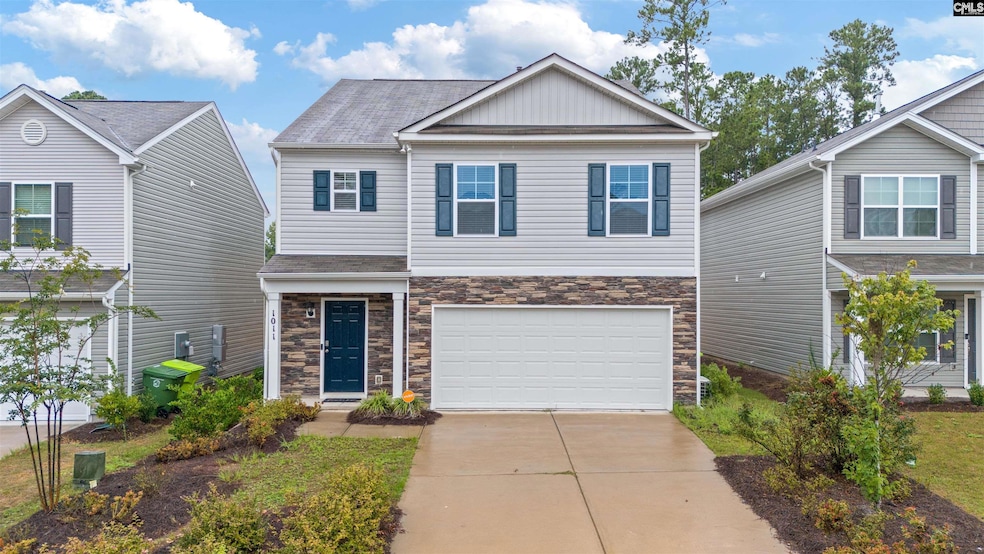
1011 Belmont Green Rd Columbia, SC 29209
Southeast Columbia NeighborhoodEstimated payment $1,714/month
Highlights
- Traditional Architecture
- Steam Shower
- Covered Patio or Porch
- Main Floor Bedroom
- Granite Countertops
- Eat-In Kitchen
About This Home
Welcome to this spacious 5-bedroom, 3-bath home in the sought-after Bowden Village community! Built in 2021, this 2,442 sqft. home offers a flexible layout with a bedroom and full bathroom on the main level — ideal for guests or home office needs. The second floor features the large primary ensuite with a double vanity, water closet, vinyl flooring, and a generously large closet. Three additional bedrooms and a full hall bath with a double vanity, tub/shower combo, and vinyl flooring complete the upper level. Stylish luxury vinyl plank flooring flows throughout the main level, with cozy carpet upstairs. The kitchen shines with a large island and painted white cabinetry, perfect for cooking and gathering. Additional features include a tankless water heater, backyard patio, and privacy fence. Conveniently located near Fort Jackson with easy access to shopping, dining, entertainment and major roads. Disclaimer: CMLS has not reviewed and, therefore, does not endorse vendors who may appear in listings.
Home Details
Home Type
- Single Family
Est. Annual Taxes
- $453
Year Built
- Built in 2021
Lot Details
- 4,792 Sq Ft Lot
- Privacy Fence
HOA Fees
- $33 Monthly HOA Fees
Parking
- 1 Car Garage
- Garage Door Opener
Home Design
- Traditional Architecture
- Slab Foundation
- Stone Exterior Construction
- Vinyl Construction Material
Interior Spaces
- 2,442 Sq Ft Home
- 2-Story Property
- Recessed Lighting
- Gas Log Fireplace
- Living Room with Fireplace
- Attic Access Panel
- Electric Dryer Hookup
Kitchen
- Eat-In Kitchen
- Free-Standing Range
- Induction Cooktop
- Built-In Microwave
- Dishwasher
- Kitchen Island
- Granite Countertops
- Disposal
Flooring
- Carpet
- Luxury Vinyl Plank Tile
Bedrooms and Bathrooms
- 5 Bedrooms
- Main Floor Bedroom
- Walk-In Closet
- Steam Shower
Outdoor Features
- Covered Patio or Porch
Schools
- Mill Creek Elementary School
- Hopkins Middle School
- Lower Richland High School
Utilities
- Central Air
- Mini Split Air Conditioners
- Mini Split Heat Pump
- Tankless Water Heater
- Cable TV Available
Community Details
- Association fees include common area maintenance, playground, road maintenance, sidewalk maintenance, street light maintenance, green areas
- Cams HOA, Phone Number (888) 898-4406
- Bowden Village Subdivision
Listing and Financial Details
- Assessor Parcel Number 2
Map
Home Values in the Area
Average Home Value in this Area
Tax History
| Year | Tax Paid | Tax Assessment Tax Assessment Total Assessment is a certain percentage of the fair market value that is determined by local assessors to be the total taxable value of land and additions on the property. | Land | Improvement |
|---|---|---|---|---|
| 2024 | $453 | $2,600 | $0 | $0 |
| 2023 | $453 | $0 | $0 | $0 |
Property History
| Date | Event | Price | Change | Sq Ft Price |
|---|---|---|---|---|
| 08/08/2025 08/08/25 | For Sale | $300,000 | -- | $123 / Sq Ft |
Purchase History
| Date | Type | Sale Price | Title Company |
|---|---|---|---|
| Special Warranty Deed | $285,000 | None Listed On Document |
Mortgage History
| Date | Status | Loan Amount | Loan Type |
|---|---|---|---|
| Open | $256,500 | New Conventional |
Similar Homes in Columbia, SC
Source: Consolidated MLS (Columbia MLS)
MLS Number: 614893
APN: 22005-08-04
- 264 Fox Squirrel Cir
- 14 Screech Owl Ct
- 719 Applegate Ln
- 424 Shellnut Ave
- 548 Rusting Oak Dr
- 144 Fox Squirrel Cir
- 332 Tomentosa Dr
- 3632 Trotter Rd
- 708 Bitternut Rd
- 317 Galbra St
- 230 Kingnut Dr
- 856 White Fawn Dr
- 238 Quail Creek Dr
- 199 Hunters Rd
- 233 Twin Oaks Ln
- 129 Field Pine Ave
- 126 Ramblewood Dr
- 175 Rosecliff Cir
- 77 Ridge Lake Dr
- 114 Myers Creek Dr
- 2102 Elmridge Rd
- 304 Fox Squirrel Cir
- 233 Rosebrook Dr
- 100 Pear Tree Cir
- 2792 Prince Charles Ct
- 264 Bent Holly Dr
- 4 Sawdust Ct
- 3924 Trotter Rd
- 482 Delahays Rd
- 2014 Elmridge Rd
- 128 Bent Holly Dr
- 118 Bent Holly Dr
- 321 Lingonberry Dr
- 335 Crooked Pne Ct
- 716 Common Widgeon Way
- 9414 Puritan Rd
- 8100 Garners Ferry Rd
- 1101 Hallbrook Dr
- 1031 Delta Dr
- 364 Eastfair Dr






