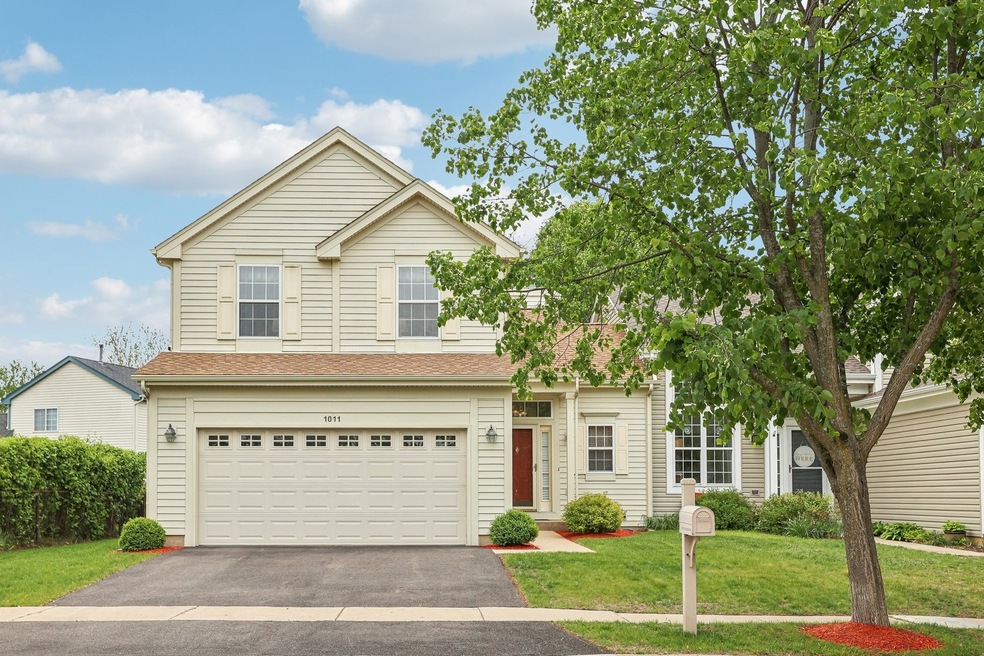
1011 Blackburn Dr Grayslake, IL 60030
Highlights
- Open Floorplan
- Property is adjacent to nature preserve
- Formal Dining Room
- Grayslake Central High School Rated A
- Tennis Courts
- Skylights
About This Home
As of July 2025Immaculately-maintained duplex in COLLEGE TRAIL offering a smart investment in comfort, location, and long-term value WITH NO ASSOCIATION FEES! Positioned directly ACROSS FROM A NATURE PRESERVE, it features a fully fenced backyard, a brick paver patio, and a full basement with ample space for a family room, hobbies, and storage. The main level is open and bright, with VAULTED CEILINGS, Pergo floors in the two-story foyer and kitchen, and BRAND-NEW CARPET in the living and dining areas. The living room includes a fireplace for added warmth and focus. The kitchen provides easy access to the backyard, making entertaining and everyday living seamless. Upstairs, the primary bedroom offers vaulted ceilings and a PRIVATE FULL BATH with a SOAKING TUB, while both upstairs bathrooms benefit from SKYLIGHTS that fill the space with natural light. With peaceful views of the preserve and thoughtful updates throughout, this home delivers daily comfort and long-term potential. ***UPDATES: For complete list of updates, see "List of Improvements" document under Additional Info tab.***
Last Agent to Sell the Property
Better Homes and Garden Real Estate Star Homes License #471010243 Listed on: 05/22/2025

Townhouse Details
Home Type
- Townhome
Est. Annual Taxes
- $8,127
Year Built
- Built in 1996
Lot Details
- Property is adjacent to nature preserve
- Wood Fence
- Garden
Parking
- 2 Car Garage
- Driveway
- Parking Included in Price
Home Design
- Half Duplex
- Asphalt Roof
- Concrete Perimeter Foundation
Interior Spaces
- 1,494 Sq Ft Home
- 2-Story Property
- Open Floorplan
- Ceiling Fan
- Skylights
- Attached Fireplace Door
- Gas Log Fireplace
- Window Treatments
- Window Screens
- Entrance Foyer
- Family Room
- Living Room with Fireplace
- Formal Dining Room
- Storage Room
- Property Views
Kitchen
- Microwave
- Dishwasher
- Disposal
Flooring
- Carpet
- Laminate
Bedrooms and Bathrooms
- 3 Bedrooms
- 3 Potential Bedrooms
Laundry
- Laundry Room
- Dryer
Basement
- Basement Fills Entire Space Under The House
- Sump Pump
Home Security
Outdoor Features
- Patio
Schools
- Frederick Elementary And Middle School
- Grayslake Central High School
Utilities
- Forced Air Heating and Cooling System
- Heating System Uses Natural Gas
- Gas Water Heater
Community Details
Overview
- 2 Units
- College Trail Subdivision
Recreation
- Tennis Courts
- Park
- Bike Trail
Pet Policy
- Dogs and Cats Allowed
Security
- Carbon Monoxide Detectors
Ownership History
Purchase Details
Home Financials for this Owner
Home Financials are based on the most recent Mortgage that was taken out on this home.Purchase Details
Home Financials for this Owner
Home Financials are based on the most recent Mortgage that was taken out on this home.Similar Homes in Grayslake, IL
Home Values in the Area
Average Home Value in this Area
Purchase History
| Date | Type | Sale Price | Title Company |
|---|---|---|---|
| Warranty Deed | $214,000 | -- | |
| Trustee Deed | $156,500 | Ticor Title Insurance Compan |
Mortgage History
| Date | Status | Loan Amount | Loan Type |
|---|---|---|---|
| Open | $205,221 | VA | |
| Closed | $218,600 | VA | |
| Previous Owner | $121,650 | Unknown | |
| Previous Owner | $125,200 | No Value Available |
Property History
| Date | Event | Price | Change | Sq Ft Price |
|---|---|---|---|---|
| 07/16/2025 07/16/25 | Sold | $369,000 | 0.0% | $247 / Sq Ft |
| 06/16/2025 06/16/25 | Pending | -- | -- | -- |
| 05/22/2025 05/22/25 | For Sale | $369,000 | 0.0% | $247 / Sq Ft |
| 04/30/2025 04/30/25 | Price Changed | $369,000 | -- | $247 / Sq Ft |
Tax History Compared to Growth
Tax History
| Year | Tax Paid | Tax Assessment Tax Assessment Total Assessment is a certain percentage of the fair market value that is determined by local assessors to be the total taxable value of land and additions on the property. | Land | Improvement |
|---|---|---|---|---|
| 2024 | $8,127 | $84,009 | $15,148 | $68,861 |
| 2023 | $7,757 | $77,100 | $13,902 | $63,198 |
| 2022 | $7,757 | $70,678 | $8,773 | $61,905 |
| 2021 | $6,908 | $61,860 | $8,432 | $53,428 |
| 2020 | $6,894 | $58,858 | $8,023 | $50,835 |
| 2019 | $7,950 | $66,371 | $7,697 | $58,674 |
| 2018 | $7,934 | $66,737 | $9,349 | $57,388 |
| 2017 | $7,885 | $62,776 | $8,794 | $53,982 |
| 2016 | $7,551 | $57,949 | $8,118 | $49,831 |
| 2015 | $7,338 | $52,940 | $7,416 | $45,524 |
| 2014 | $7,171 | $51,605 | $8,216 | $43,389 |
| 2012 | $7,076 | $53,896 | $8,581 | $45,315 |
Agents Affiliated with this Home
-

Seller's Agent in 2025
Jim Starwalt
Better Homes and Gardens Real Estate Star Homes
(847) 650-9139
137 in this area
1,530 Total Sales
-

Buyer's Agent in 2025
Marty Rafter
Baird Warner
(847) 508-3009
4 in this area
34 Total Sales
Map
Source: Midwest Real Estate Data (MRED)
MLS Number: 12350943
APN: 06-25-109-002
- 1109 Blackburn Dr
- 478 Buckingham Dr
- 342 Buckingham Dr
- 822 Amelia Ct
- 330 Dorchester Ln
- 982 Manchester Cir
- 1154 Cambridge Dr
- 928 Stratford Ct Unit 23
- 768 Wexford Ct
- 943 Braymore Dr
- 210 Braxton Ct
- 1045 Manchester Cir
- 983 Ellsworth Dr
- 644 Swan Dr Unit 4
- 1086 Chadwick Dr
- 63 E Cambridge Ct
- 1274 Meadowlark Ln
- 1191 Hummingbird Ln
- 232 Bobolink Dr
- 571 Dawn Cir






