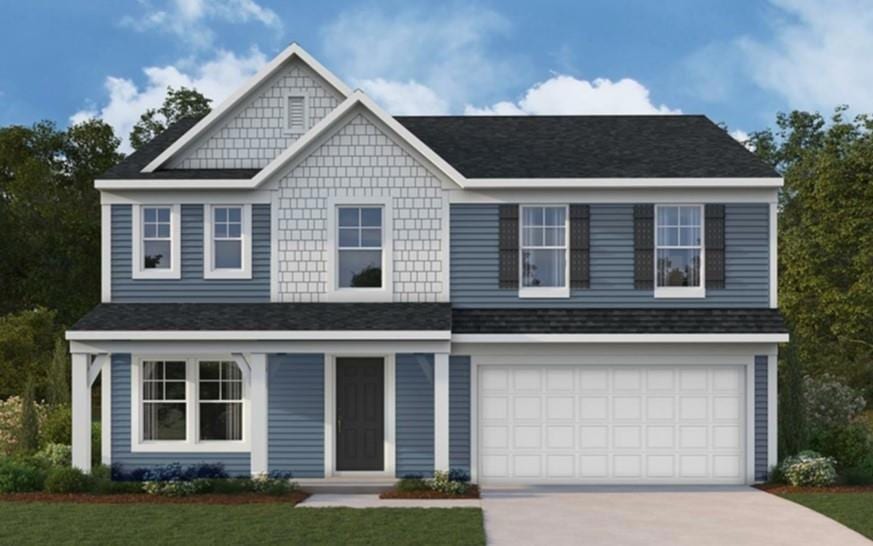1011 Blossom Ln Euharlee, GA 30145
Estimated payment $2,500/month
Highlights
- New Construction
- Oversized primary bedroom
- Solid Surface Countertops
- Craftsman Architecture
- Loft
- Home Office
About This Home
Gorgeous new Jensen Western Craftsman plan by Fischer Homes in beautiful Cherry Glen featuring a welcoming covered front porch. Once inside you'll find a wide open concept design with an island kitchen with stainless steel appliances, upgraded maple cabinetry with 42-inch uppers and soft close hinges, durable quartz counters, a walk-in pantry, and a walk-out breakfast room to the spacious patio, and all open to the large family room. There is a private study with double doors just off the foyer and guest room with full bathroom on main level. Upstairs primary suite with an en suite that includes a double bowl vanity, shower, and walk-in closet. There are 3 additional bedrooms each with a walk-in closet, hall bathroom, a huge loft, and a convenient 2nd floor laundry room for easier laundry days. 2 bay garage.
Home Details
Home Type
- Single Family
Year Built
- Built in 2025 | New Construction
Lot Details
- 7,841 Sq Ft Lot
- Lot Dimensions are 58x138
- Back and Front Yard
HOA Fees
- $45 Monthly HOA Fees
Parking
- 2 Car Attached Garage
- Driveway
Home Design
- Craftsman Architecture
- Slab Foundation
- Shingle Roof
- Vinyl Siding
Interior Spaces
- 2,819 Sq Ft Home
- 2-Story Property
- Ceiling height of 9 feet on the main level
- Insulated Windows
- Family Room
- Breakfast Room
- Home Office
- Loft
- Fire and Smoke Detector
Kitchen
- Open to Family Room
- Breakfast Bar
- Walk-In Pantry
- Electric Range
- Microwave
- Dishwasher
- Kitchen Island
- Solid Surface Countertops
- Disposal
Flooring
- Carpet
- Luxury Vinyl Tile
Bedrooms and Bathrooms
- Oversized primary bedroom
- Walk-In Closet
- Dual Vanity Sinks in Primary Bathroom
- Soaking Tub
- Shower Only
Laundry
- Laundry Room
- Laundry on upper level
Outdoor Features
- Covered Patio or Porch
Schools
- Euharlee Elementary School
- Woodland - Bartow Middle School
- Woodland - Bartow High School
Utilities
- Central Air
- Heat Pump System
- Electric Water Heater
- Cable TV Available
Community Details
- Beacon Management Services Association, Phone Number (404) 907-2112
- Cherry Glen Subdivision
Listing and Financial Details
- Home warranty included in the sale of the property
- Tax Lot 86
Map
Home Values in the Area
Average Home Value in this Area
Property History
| Date | Event | Price | List to Sale | Price per Sq Ft |
|---|---|---|---|---|
| 11/21/2025 11/21/25 | Pending | -- | -- | -- |
| 11/21/2025 11/21/25 | For Sale | $390,887 | -- | $139 / Sq Ft |
Source: First Multiple Listing Service (FMLS)
MLS Number: 7684621
- 1013 Blossom Ln
- 1017 Blossom Ln
- 124 Cherry Glen Way
- 140 Cherry Glen Way
- 21 Misty Ridge Dr
- 23 Misty Ridge Dr
- 230 Groveton Ct
- 205 Groveton Ct
- 235 Groveton Ct
- 229 Groveton Ct
- Fairfield Plan at Heritage River
- Jefferson Plan at Heritage River
- Avera Plan at Heritage River
- Norcross Plan at Heritage River
- Prescott Plan at Heritage River
- Moreland Plan at Heritage River
- 209 Groveton Ct
- 201 Groveton Ct

