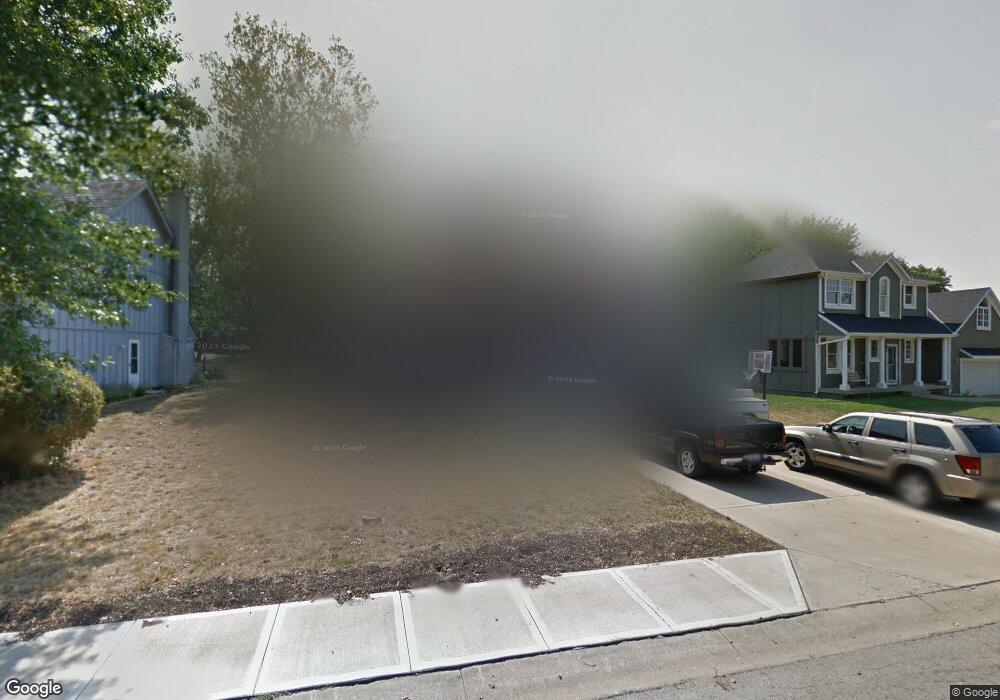1011 Brookside Dr Raymore, MO 64083
Estimated Value: $308,656 - $331,000
3
Beds
3
Baths
1,472
Sq Ft
$217/Sq Ft
Est. Value
About This Home
This home is located at 1011 Brookside Dr, Raymore, MO 64083 and is currently estimated at $319,164, approximately $216 per square foot. 1011 Brookside Dr is a home located in Cass County with nearby schools including Eagle Glen Intermediate School, Raymore-Peculiar East Middle School, and Raymore-Peculiar Senior High School.
Ownership History
Date
Name
Owned For
Owner Type
Purchase Details
Closed on
Sep 29, 2016
Sold by
Deforest Carey Lee
Bought by
Deforest Carey L and The Carey L Deforest Revocable Living Tr
Current Estimated Value
Purchase Details
Closed on
Jan 11, 2014
Sold by
Deforest Gina Kay and Deforest Carey Lee
Bought by
Deforest Carey Lee
Home Financials for this Owner
Home Financials are based on the most recent Mortgage that was taken out on this home.
Original Mortgage
$112,000
Interest Rate
3.52%
Mortgage Type
New Conventional
Create a Home Valuation Report for This Property
The Home Valuation Report is an in-depth analysis detailing your home's value as well as a comparison with similar homes in the area
Home Values in the Area
Average Home Value in this Area
Purchase History
| Date | Buyer | Sale Price | Title Company |
|---|---|---|---|
| Deforest Carey L | -- | None Available | |
| Deforest Carey Lee | -- | Truhome Title Solutions Llc |
Source: Public Records
Mortgage History
| Date | Status | Borrower | Loan Amount |
|---|---|---|---|
| Closed | Deforest Carey Lee | $112,000 |
Source: Public Records
Tax History Compared to Growth
Tax History
| Year | Tax Paid | Tax Assessment Tax Assessment Total Assessment is a certain percentage of the fair market value that is determined by local assessors to be the total taxable value of land and additions on the property. | Land | Improvement |
|---|---|---|---|---|
| 2025 | $2,759 | $37,970 | $3,130 | $34,840 |
| 2024 | $2,759 | $33,900 | $2,850 | $31,050 |
| 2023 | $2,755 | $33,900 | $2,850 | $31,050 |
| 2022 | $2,426 | $29,650 | $2,850 | $26,800 |
| 2021 | $2,426 | $29,650 | $2,850 | $26,800 |
| 2020 | $2,375 | $28,510 | $2,850 | $25,660 |
| 2019 | $2,293 | $28,510 | $2,850 | $25,660 |
| 2018 | $2,118 | $25,440 | $2,280 | $23,160 |
| 2017 | $1,859 | $25,440 | $2,280 | $23,160 |
| 2016 | $1,859 | $23,170 | $2,280 | $20,890 |
| 2015 | $1,860 | $23,170 | $2,280 | $20,890 |
| 2014 | $1,861 | $23,170 | $2,280 | $20,890 |
| 2013 | -- | $23,170 | $2,280 | $20,890 |
Source: Public Records
Map
Nearby Homes
- 1003 Silver Lake Dr
- 1105 Brookside Place
- 1100 Johnston Dr
- 205 Johnston Pkwy
- 109 N Eastglen Dr
- 102 Johnston Pkwy
- 105 N Eastglen Dr
- 1017 Johnston Dr
- 208 N Pacific Ct
- 811 Stratford Dr
- 701 Hampstead Dr
- 108 Rainbow Cir
- 105 N Lakeshore Dr
- 117 S Westglen Dr
- 615 N Conway St
- 1025 Kaycee Dr
- 1517 Johnston Dr
- 227 N Woodson Dr
- 308 N Woodson Dr
- 411 Eagle Glen Dr
- 1009 Brookside Dr
- 1013 Brookside Dr
- 1007 Brookside Dr
- 1015 Brookside Dr
- 1004 Silver Lake Dr
- 1008 Silver Lake Dr
- 1010 Brookside Dr
- 1101 Brookside Place
- 1008 Brookside Dr
- 1017 Brookside Dr
- 1002 Silver Lake Dr
- 1010 Silver Lake Dr
- 1016 Brookside Dr
- 1103 Brookside Place
- 1102 Brookside Place
- 1019 Brookside Dr
- 1006 Brookside Dr
- 1003 Brookside Dr
- 1000 Silver Lake Dr
- 1101 W Pleasant Dr
