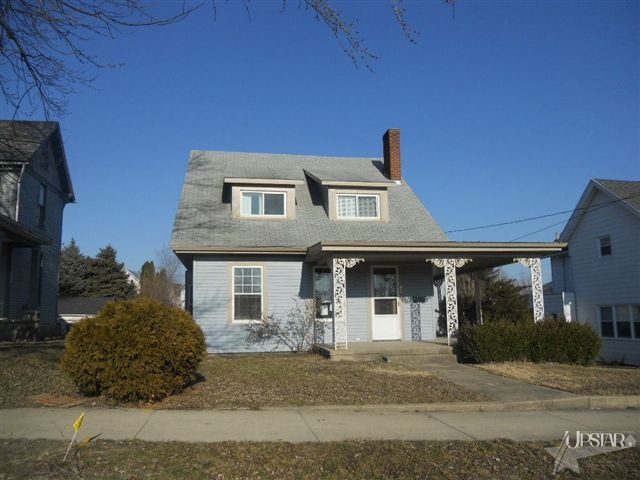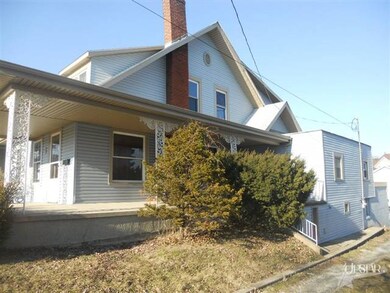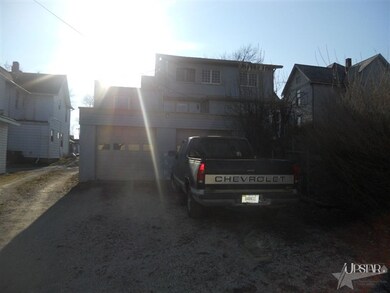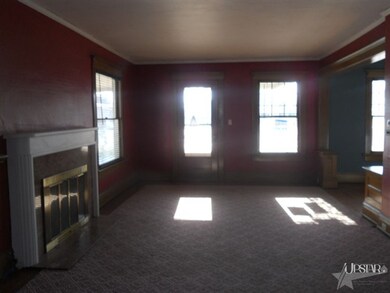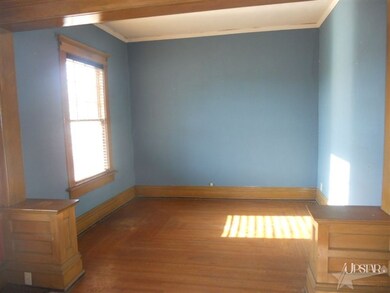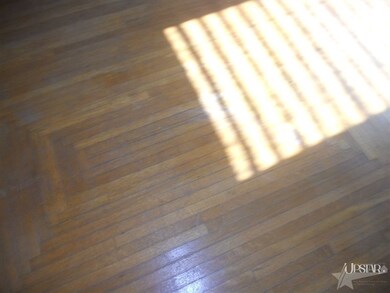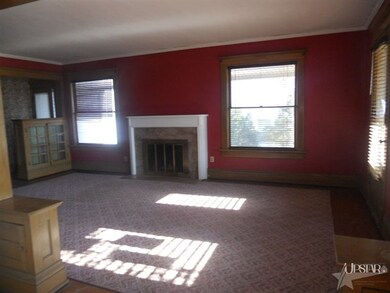1011 Byron St Huntington, IN 46750
Highlights
- Covered patio or porch
- Forced Air Heating and Cooling System
- 1-minute walk to General Slack Park
- 2 Car Attached Garage
- Ceiling Fan
About This Home
As of August 2024Come see this 4 bedroom 2 bath home located in a nice neighborhood. Features include fireplace in large living room, wood flooring in some of the large rooms and 2 car attached garage. This home has great potential and just needs your personal touch to do the job! Call today for your personal tour. This is a Fannie Mae Homepath property. Visit Homepath’s website for special offers & for more details. Eligibility restrictions apply. Any incentives must be requested in original offer. Owner occupant offers only will be considered during the first 15 days of listing.
Last Agent to Sell the Property
Raven Sills
The LT Group Real Estate
Last Buyer's Agent
Raven Sills
The LT Group Real Estate
Home Details
Home Type
- Single Family
Year Built
- Built in 1900
Lot Details
- 6,548 Sq Ft Lot
- Lot Dimensions are 125x52
- Sloped Lot
Parking
- 2 Car Attached Garage
- Garage Door Opener
- Off-Street Parking
Interior Spaces
- 2-Story Property
- Ceiling Fan
- Living Room with Fireplace
- Basement Fills Entire Space Under The House
- Electric Oven or Range
- Electric Dryer Hookup
Bedrooms and Bathrooms
- 4 Bedrooms
Schools
- Lincoln Elementary School
- Crestview Middle School
- Huntington North High School
Utilities
- Forced Air Heating and Cooling System
- Heating System Uses Gas
Additional Features
- Covered patio or porch
- Suburban Location
Community Details
- Murray Subdivision
Listing and Financial Details
- Assessor Parcel Number 350515100417600005
Map
Home Values in the Area
Average Home Value in this Area
Property History
| Date | Event | Price | Change | Sq Ft Price |
|---|---|---|---|---|
| 08/09/2024 08/09/24 | Sold | $154,000 | -0.6% | $67 / Sq Ft |
| 07/03/2024 07/03/24 | Pending | -- | -- | -- |
| 07/01/2024 07/01/24 | Price Changed | $155,000 | -2.5% | $67 / Sq Ft |
| 06/24/2024 06/24/24 | Price Changed | $158,900 | -0.7% | $69 / Sq Ft |
| 06/11/2024 06/11/24 | For Sale | $160,000 | +28.0% | $69 / Sq Ft |
| 10/13/2022 10/13/22 | Sold | $125,000 | -0.4% | $54 / Sq Ft |
| 09/11/2022 09/11/22 | Pending | -- | -- | -- |
| 08/01/2022 08/01/22 | For Sale | $125,521 | +388.4% | $54 / Sq Ft |
| 07/26/2012 07/26/12 | Sold | $25,700 | -48.5% | $11 / Sq Ft |
| 07/16/2012 07/16/12 | Pending | -- | -- | -- |
| 04/25/2012 04/25/12 | For Sale | $49,900 | -- | $22 / Sq Ft |
Tax History
| Year | Tax Paid | Tax Assessment Tax Assessment Total Assessment is a certain percentage of the fair market value that is determined by local assessors to be the total taxable value of land and additions on the property. | Land | Improvement |
|---|---|---|---|---|
| 2024 | $1,353 | $135,300 | $10,200 | $125,100 |
| 2023 | $1,353 | $135,300 | $10,200 | $125,100 |
| 2022 | $343 | $45,000 | $100 | $44,900 |
| 2021 | $901 | $45,000 | $100 | $44,900 |
| 2020 | $901 | $45,000 | $100 | $44,900 |
| 2019 | $901 | $45,000 | $100 | $44,900 |
| 2018 | $901 | $51,900 | $100 | $51,800 |
| 2017 | $865 | $43,200 | $100 | $43,100 |
| 2016 | $865 | $43,200 | $100 | $43,100 |
| 2014 | $945 | $47,200 | $100 | $47,100 |
| 2013 | $945 | $47,200 | $100 | $47,100 |
Mortgage History
| Date | Status | Loan Amount | Loan Type |
|---|---|---|---|
| Open | $9,240 | No Value Available | |
| Open | $148,860 | New Conventional | |
| Previous Owner | $125,000 | New Conventional | |
| Previous Owner | $180,000 | Future Advance Clause Open End Mortgage |
Deed History
| Date | Type | Sale Price | Title Company |
|---|---|---|---|
| Warranty Deed | $154,000 | None Listed On Document | |
| Warranty Deed | -- | -- | |
| Deed | $26,500 | -- | |
| Special Warranty Deed | -- | None Available | |
| Foreclosure Deed | $106,092 | Reisenfeld & Assoc |
Source: Indiana Regional MLS
MLS Number: 201204616
APN: 35-05-15-100-417.600-005
- 857 Byron St
- 1144 Byron St
- 1229 Byron St
- 555 Lincoln Ave
- 805 E Tipton St
- 735 Wilkerson St
- 928 Division St
- 1530 College Ave
- 757 E Market St
- 819 Oak St
- 1348 N Jefferson St
- 236 Oak St
- TBD 200 North St
- 325 N Lafontaine St
- 1175 Oak St
- 1905 Dean St
- TBD Agnes St
- 77 Orchard Ln
- 111 Orchard Ln
- 428 Garfield St
