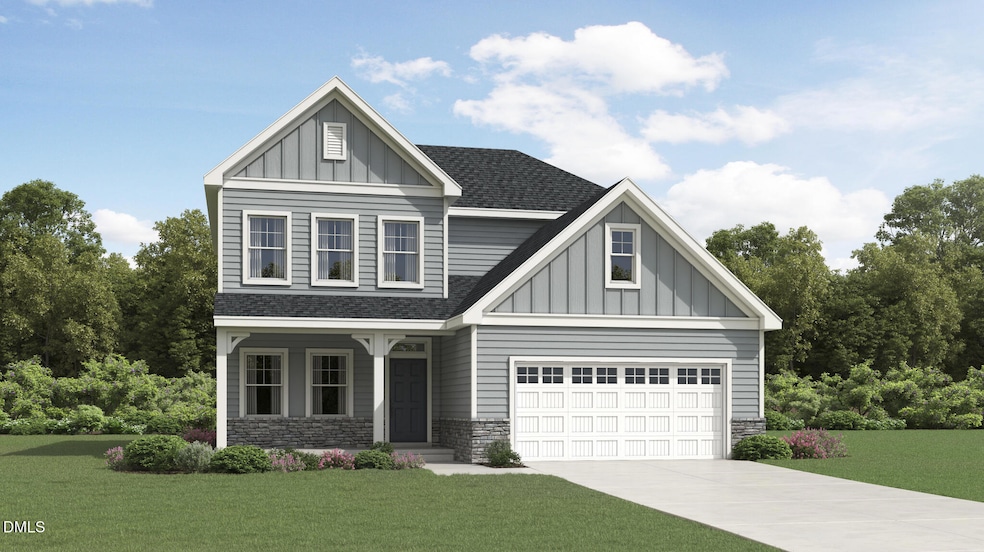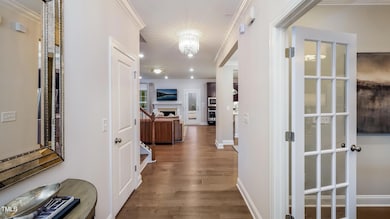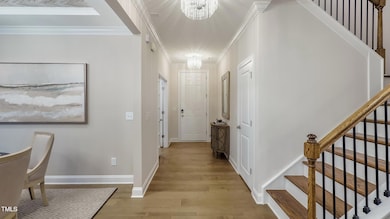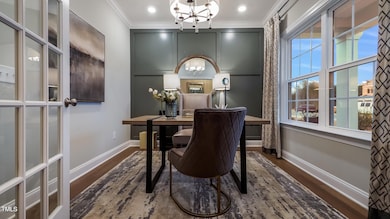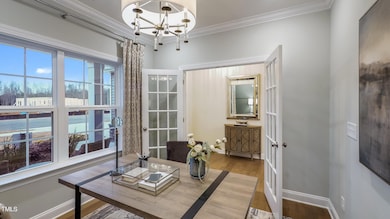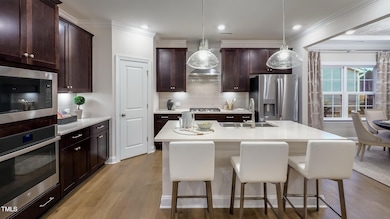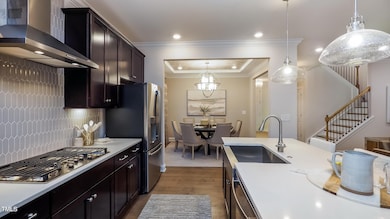1011 Constellation Cir Durham, NC 27703
Eastern Durham NeighborhoodEstimated payment $2,859/month
Highlights
- Community Cabanas
- Open Floorplan
- Main Floor Bedroom
- Remodeled in 2026
- Transitional Architecture
- Loft
About This Home
Welcome to Stella View by Lennar — Durham's newest community, nestled among mature woodlands and conveniently located just minutes from Highway 70. Step into the Mayflower, a thoughtfully crafted two-story home that perfectly blends classic elegance with contemporary design. Ideal for both everyday living and effortless entertaining, this home features an open-concept layout that brings people together. The heart of the home is a gourmet kitchen complete with 42'' cabinets, quartz countertops, a stylish tile backsplash, and sleek stainless-steel appliances. The spacious Great Room and casual dining area flow seamlessly from the kitchen, while a formal dining room and screened porch with patio offer flexible indoor-outdoor living. A private study and a guest suite with a full bath are conveniently located on the main floor—perfect for visitors or a quiet workspace. Upstairs, you'll find a versatile loft, two additional bedrooms, and a luxurious owner's suite featuring a spa-like bathroom and generous walk-in closet. Discover the Mayflower—where thoughtful design and refined details create a place you'll love to call home. This home is currently under construction. Photos and virtual tours are for illustrative purposes only. Final finishes and features may vary. Enjoy low-maintenance living with durable vinyl siding and a peaceful setting in one of Durham's most exciting new communities. Take advantage of premium community amenities, including a sparkling pool with cabana, a dog park, tot lot, play lawn, and an all-weather trail—ideal for active and relaxed lifestyles alike.
Home Details
Home Type
- Single Family
Est. Annual Taxes
- $1,050
Year Built
- Remodeled in 2026
Lot Details
- 9,148 Sq Ft Lot
- Vinyl Fence
- Cleared Lot
- Back Yard
HOA Fees
- $109 Monthly HOA Fees
Parking
- 2 Car Attached Garage
- Front Facing Garage
- Garage Door Opener
- 2 Open Parking Spaces
Home Design
- Home is estimated to be completed on 2/25/26
- Transitional Architecture
- Slab Foundation
- Frame Construction
- Architectural Shingle Roof
- Vinyl Siding
- Stone Veneer
Interior Spaces
- 2,472 Sq Ft Home
- 2-Story Property
- Open Floorplan
- Crown Molding
- Smooth Ceilings
- Insulated Windows
- Tinted Windows
- Window Screens
- Great Room
- Dining Room
- Home Office
- Loft
- Screened Porch
- Pull Down Stairs to Attic
Kitchen
- Built-In Electric Oven
- Built-In Oven
- Gas Cooktop
- Microwave
- Plumbed For Ice Maker
- Dishwasher
- Stainless Steel Appliances
- Kitchen Island
- Granite Countertops
- Disposal
Flooring
- Carpet
- Ceramic Tile
- Luxury Vinyl Tile
Bedrooms and Bathrooms
- 4 Bedrooms | 1 Main Level Bedroom
- Primary bedroom located on second floor
- Walk-In Closet
- 3 Full Bathrooms
- Double Vanity
- Walk-in Shower
Laundry
- Laundry Room
- Laundry on upper level
- Sink Near Laundry
Home Security
- Smart Locks
- Smart Thermostat
- Carbon Monoxide Detectors
- Fire and Smoke Detector
Eco-Friendly Details
- Energy-Efficient Appliances
- Energy-Efficient Windows with Low Emissivity
- Energy-Efficient Construction
- Energy-Efficient Lighting
- Energy-Efficient Insulation
- Energy-Efficient Thermostat
Outdoor Features
- Patio
- Rain Gutters
Schools
- Spring Valley Elementary School
- Neal Middle School
- Southern High School
Utilities
- ENERGY STAR Qualified Air Conditioning
- Forced Air Zoned Cooling and Heating System
- Heating System Uses Natural Gas
- Vented Exhaust Fan
- Underground Utilities
- Natural Gas Connected
- Tankless Water Heater
- High Speed Internet
- Cable TV Available
Listing and Financial Details
- Home warranty included in the sale of the property
- Assessor Parcel Number 0850-53-4789
Community Details
Overview
- Association fees include internet, ground maintenance, storm water maintenance
- Charleston Management Association, Phone Number (919) 847-3003
- Built by Lennar
- Stella View Subdivision, Mayflower Floorplan
- Pond Year Round
Recreation
- Community Cabanas
- Community Pool
- Dog Park
- Trails
Map
Home Values in the Area
Average Home Value in this Area
Tax History
| Year | Tax Paid | Tax Assessment Tax Assessment Total Assessment is a certain percentage of the fair market value that is determined by local assessors to be the total taxable value of land and additions on the property. | Land | Improvement |
|---|---|---|---|---|
| 2025 | $1,050 | $105,875 | $105,875 | $0 |
Property History
| Date | Event | Price | List to Sale | Price per Sq Ft |
|---|---|---|---|---|
| 11/17/2025 11/17/25 | For Sale | $504,990 | -- | $204 / Sq Ft |
Source: Doorify MLS
MLS Number: 10133505
- 1017 Constellation Cir
- 1010 Constellation Cir
- 1312 Cosmic Dr
- 1307 Cosmic Dr
- 1110 Constellation Cir
- 1112 Constellation Cir
- 1114 Constellation Cir
- 1108 Constellation Cir
- 1106 Constellation Cir
- 1102 Constellation Cir
- Landrum III Plan at Stella View - Summit Collection
- 1062 Constellation Cir
- Mayflower III Plan at Stella View - Summit Collection
- Coleman Plan at Stella View - Ardmore Collection
- Tryon III Plan at Stella View - Summit Collection
- 1104 Constellation Cir
- 610 Sherron Rd
- 622 Sherron Rd
- 3007 Prospect Pkwy
- 2815 Mebane Ln
- 1201 Cosmic Dr
- 1109 Harmony Trail
- 113 Foxborough Ln
- 309 Carthage Ct
- 16 Tabernacle Ct
- 218 Irving Way
- 1003 Shovelhead Dr
- 1103 Alfonso Ln Unit Dt-E2
- 1103 Alfonso Ln Unit Th-D1
- 1103 Alfonso Ln Unit Dt-D2
- 601 Crossing Dr
- 4000 Kidd Place
- 1613 Waddell Ct
- 422 Holly Blossom Dr
- 2015 Copper Leaf Pkwy
- 2400 Sanders Ave
- 2421 Sanders Ave
- 1039 Red Wing Dr
- 2200 Cape May Ln
- 314 Ashburn Ln
