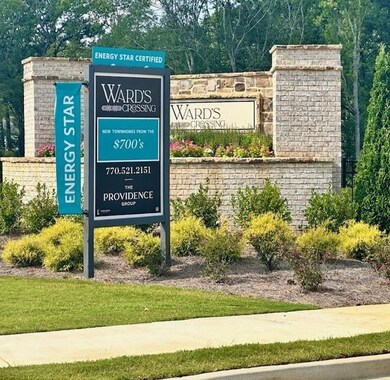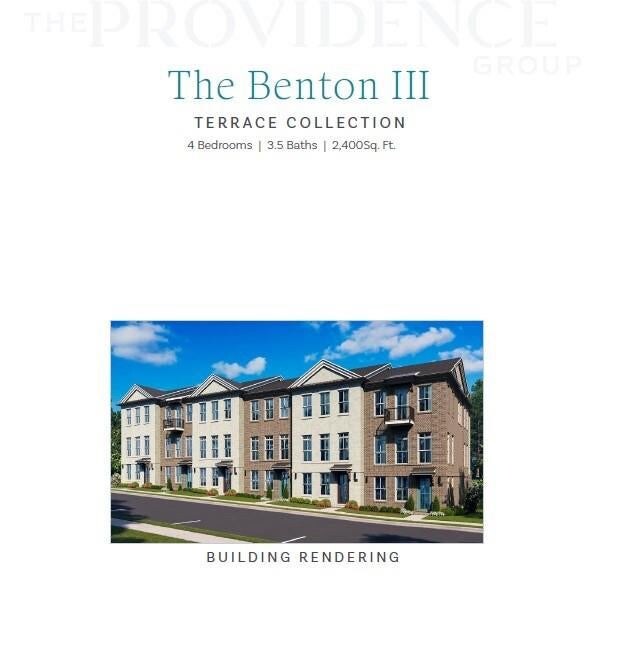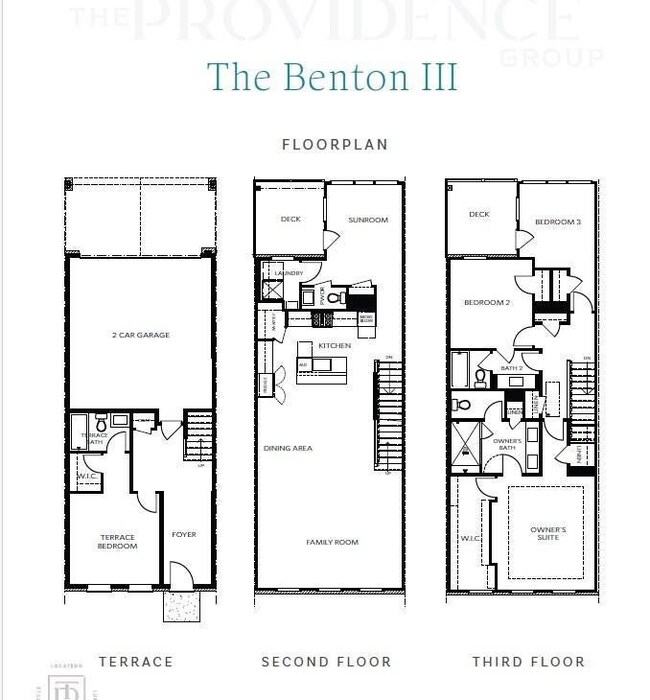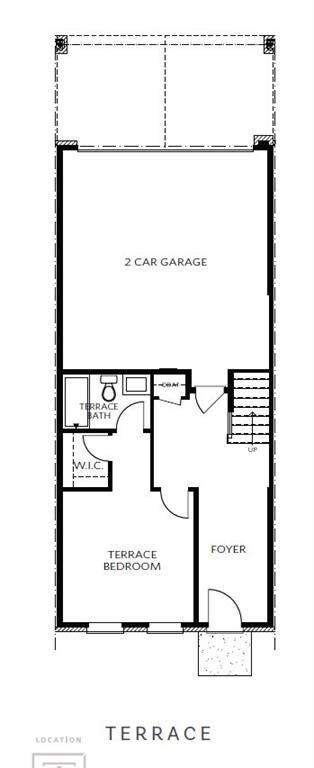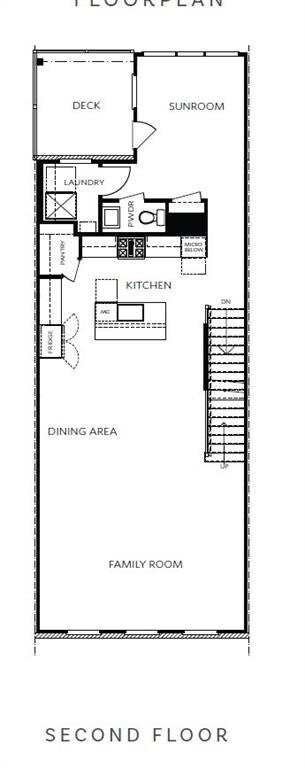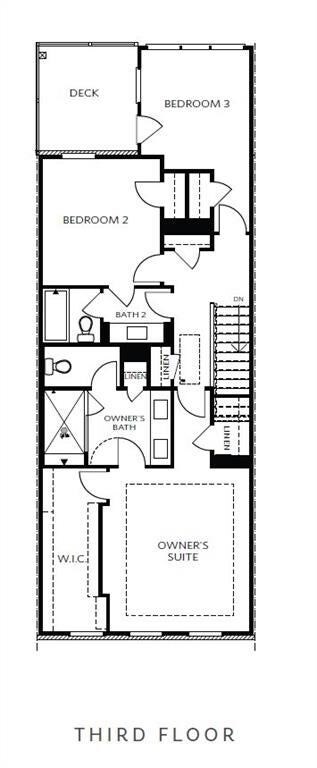PICK YOUR PROMOTION $10k! Choose the path to homeownership that fits your life - with low rates, upgrades, appliances, closing costs, and more. Offer ends July 31st, 2025. NEW 4 BEDROOM END UNIT - BENTON III -PRESALE OPPORTUNITY in Ward's Crossing by The Providence Group, located in the heart of Johns Creek! The sales Price includes all structural options, including the upgraded walk-in shower on the terrace level, 45" Linear Fireplace, and Mega Walk-in Shower with a Drying area in the Primary Bathroom. FOR A LIMITED TIME, buyers can make ALL DESIGN SELECTIONS. This newly designed townhome was explicitly created for Ward's Crossing! Featuring four bedrooms and 3.5 bathrooms. This home is situated at the back of the community, directly across from the community pool. It features three levels of living, including a guest retreat on the terrace level with a walk-in shower. The Main living level features 10-foot ceilings and an open floor plan, including an open family and dining room. The chef-inspired kitchen features a walk-in pantry, a center island, and custom cabinetry, along with Energy Star-certified stainless steel appliances. The third floor has 3 bedrooms and two full bathrooms. The photos are not of the exact property, but they are similar, as the home is currently under construction and is expected to be completed in January or February 2026. The homes are Energy Star Certified; they are built to a higher standard and adhere to strict energy efficiency guidelines...


