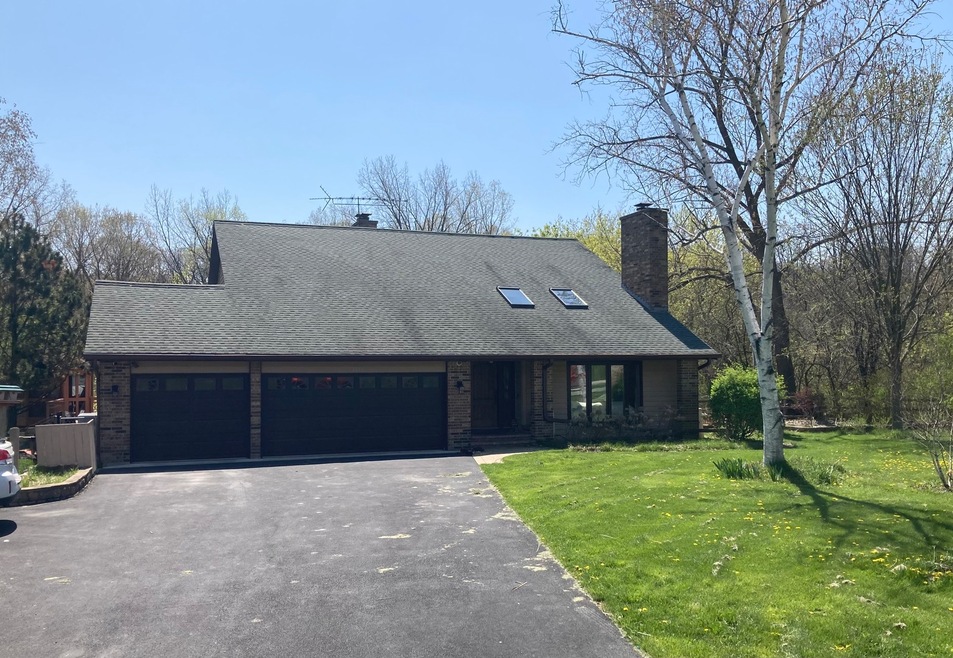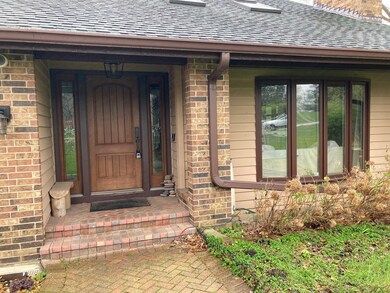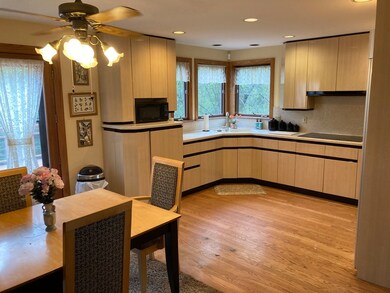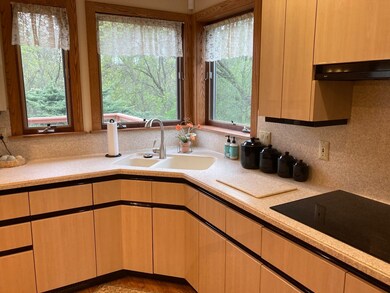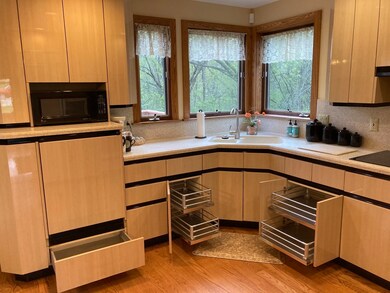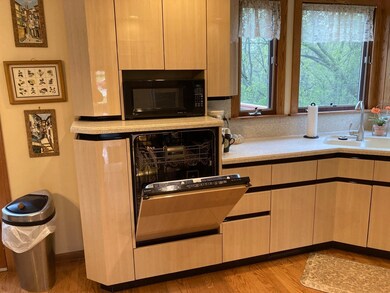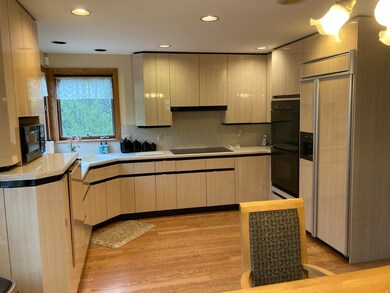
Estimated Value: $499,000 - $657,000
Highlights
- 1.77 Acre Lot
- Contemporary Architecture
- Wooded Lot
- Deck
- Family Room with Fireplace
- Vaulted Ceiling
About This Home
As of June 2023Location, location, location!! Country living & city convenience. Large 1.77-acre lot, on a dead-end street, 1/4 mile from Routes 59 & 19. Property is a wooded retreat, with all the conveniences of the city! Down the street is SuperTarget, Chili's, Panera, Marshall's, Chipotle, Wendy's, Dunkin, Starbucks, Chase Bank, urgent care & so much more! Easy access to I-90. Upgraded kitchen w/ newer induction cooktop/warmer, maple cabinets, top-of-line KitchenAid appliances incl newer dishwasher (elevated), high-end Dacor double oven, corian counters & backsplash, pull-out shelving in lower cabs, oak flooring. Open-concept floor plan. The combined living/dining room has vaulted ceiling w/ 2 skylights, bay window, imported African wood flooring, and a fireplace. Family room also has fireplace (see-through kitchen), and 3 sets of sliding glass doors to cedar deck. Family rm newly painted & carpeted. 3Bd, 3Ba. Master bath has deluxe shower with massage heads & wall sprays. Bedrooms 2 & 3 share Jack & Jill bath, which has new sink top & tile (2023). 3rd full bathroom (on main floor) also has new shower tile. New 25x24ft storage shed (2022). HEATED 3-car garage. Long, newly-paved driveway (2022) w/ plenty of parking space, along with an RV spot. Rebuilt furnace-newer heat exchanger (2019) & new inducer motor (2023). High-end water softener w/ newer potassium filter and timer (2018). Large, high-end A/C unit. Large, dry basement with newer windows (2019) and 3 sump pumps (2011), along w/ addntl crawl space. No leaks whatsoever after surface drainage & trenching (2012-2014). Beautiful, one-of-kind estate, is a nature-lovers paradise. Incredible views from huge wrap-around cedar deck (1,000 sq.ft) w/ screened gazebo. During firefly peak season (May-June), it looks like a firefly rock concert against the trees. The grounds of this property incl a bulb garden with daffodils and tulips, a rose garden, a small orchard with variety of trees incl 2 pear, cherry, apple, peach, apricot, mulberry, and others! The property also has day lilies, buttercups, hyacinths, giant junipers, dinner plate dahlias, Anabel hydrangeas, a lilac tree, magnolia tree, Japanese maple, and many more! Wire fencing all around perimeter. Fence gate behind storage shed opens to short walking path, which connects to several bike paths and a 10-acre forest preserve. Well-maintained property, for sale AS-IS. Chair lift can easily be removed by new owner if not needed. Kitchenette area betw 2nd bedroom/bathroom can be converted to addtnl closet space. Make this your dream home with your finishing touches!
Last Agent to Sell the Property
EHomes Realty, Ltd License #475202010 Listed on: 04/29/2023
Last Buyer's Agent
Jennifer Stokes Habetler
Redfin Corporation License #475159373

Home Details
Home Type
- Single Family
Est. Annual Taxes
- $12,090
Year Built
- Built in 1969
Lot Details
- 1.77 Acre Lot
- Lot Dimensions are 171x345x221x302x78
- Wire Fence
- Paved or Partially Paved Lot
- Wooded Lot
- Backs to Trees or Woods
Parking
- 3 Car Attached Garage
- Heated Garage
- Driveway
- Parking Included in Price
Home Design
- Contemporary Architecture
- Asphalt Roof
- Wood Siding
- Concrete Perimeter Foundation
Interior Spaces
- 2,571 Sq Ft Home
- 1.5-Story Property
- Beamed Ceilings
- Vaulted Ceiling
- Skylights
- Double Sided Fireplace
- Wood Burning Fireplace
- Drapes & Rods
- Blinds
- Wood Frame Window
- Window Screens
- Family Room with Fireplace
- 2 Fireplaces
- Living Room with Fireplace
- Open Floorplan
- Dining Room
- Unfinished Attic
Kitchen
- Double Oven
- Cooktop with Range Hood
- High End Refrigerator
- Dishwasher
Flooring
- Wood
- Partially Carpeted
Bedrooms and Bathrooms
- 3 Bedrooms
- 3 Potential Bedrooms
- Bathroom on Main Level
- 3 Full Bathrooms
- Soaking Tub
- Separate Shower
Laundry
- Laundry Room
- Laundry on main level
- Sink Near Laundry
- Gas Dryer Hookup
Unfinished Basement
- Partial Basement
- Crawl Space
Accessible Home Design
- Accessibility Features
- Stair Lift
Outdoor Features
- Deck
- Gazebo
- Shed
Schools
- Hilltop Elementary School
- Canton Middle School
- Streamwood High School
Utilities
- Forced Air Heating and Cooling System
- Heating System Uses Natural Gas
- 200+ Amp Service
- Well
- Private or Community Septic Tank
Listing and Financial Details
- Homeowner Tax Exemptions
Ownership History
Purchase Details
Home Financials for this Owner
Home Financials are based on the most recent Mortgage that was taken out on this home.Purchase Details
Home Financials for this Owner
Home Financials are based on the most recent Mortgage that was taken out on this home.Purchase Details
Purchase Details
Similar Homes in Elgin, IL
Home Values in the Area
Average Home Value in this Area
Purchase History
| Date | Buyer | Sale Price | Title Company |
|---|---|---|---|
| Mcmgregor Matthew F | $480,000 | None Listed On Document | |
| Hetfield Randall L | $325,000 | Chicago Title Insurance Co | |
| Rudy Wesley P | -- | -- | |
| Rudy Bette L | -- | -- |
Mortgage History
| Date | Status | Borrower | Loan Amount |
|---|---|---|---|
| Open | Mcmgregor Matthew F | $456,000 | |
| Previous Owner | Hetfield Randali L | $251,900 | |
| Previous Owner | Hetfield Randall L | $260,000 | |
| Previous Owner | Rudy Wesley P | $200,000 | |
| Previous Owner | Rudy Wesley P | $192,000 | |
| Previous Owner | Rudy Wesley P | $59,250 | |
| Previous Owner | Rudy Wesley P | $200,000 |
Property History
| Date | Event | Price | Change | Sq Ft Price |
|---|---|---|---|---|
| 06/16/2023 06/16/23 | Sold | $480,000 | 0.0% | $187 / Sq Ft |
| 05/03/2023 05/03/23 | Pending | -- | -- | -- |
| 04/29/2023 04/29/23 | For Sale | $480,000 | -- | $187 / Sq Ft |
Tax History Compared to Growth
Tax History
| Year | Tax Paid | Tax Assessment Tax Assessment Total Assessment is a certain percentage of the fair market value that is determined by local assessors to be the total taxable value of land and additions on the property. | Land | Improvement |
|---|---|---|---|---|
| 2024 | $10,791 | $43,000 | $21,500 | $21,500 |
| 2023 | $10,464 | $43,000 | $21,500 | $21,500 |
| 2022 | $10,464 | $43,000 | $21,500 | $21,500 |
| 2021 | $12,090 | $41,178 | $21,178 | $20,000 |
| 2020 | $12,007 | $41,178 | $21,178 | $20,000 |
| 2019 | $11,896 | $45,754 | $21,178 | $24,576 |
| 2018 | $12,002 | $42,527 | $19,253 | $23,274 |
| 2017 | $11,769 | $42,527 | $19,253 | $23,274 |
| 2016 | $11,276 | $42,527 | $19,253 | $23,274 |
| 2015 | $10,612 | $37,002 | $36,581 | $421 |
| 2014 | $10,492 | $37,002 | $36,581 | $421 |
| 2013 | $10,099 | $37,002 | $36,581 | $421 |
Agents Affiliated with this Home
-
William Spanos

Seller's Agent in 2023
William Spanos
EHomes Realty, Ltd
(847) 989-9615
1 in this area
9 Total Sales
-

Buyer's Agent in 2023
Jennifer Stokes Habetler
Redfin Corporation
(773) 206-5927
Map
Source: Midwest Real Estate Data (MRED)
MLS Number: 11770555
APN: 06-21-403-009-0000
- 1421 Yellowstone Dr
- 105 Black Hill Dr
- 306 Foxglove Ct
- 319 Foxglove Ct
- 912 Kings Canyon Dr
- 14 Wildflower Way
- 1386 Laurel Oaks Dr
- 1370 Laurel Oaks Dr
- 1530 Laurel Oaks Dr
- 56 Veneto Ct
- 187 Southwicke Dr Unit 3503D
- 326 Southwicke Dr Unit 180224
- 167 Southwicke Dr Unit 3404D
- 306 Monarch Dr Unit 210426S
- 956 High Point Ln
- 223 Monarch Dr Unit 120524
- 12 Blue Stem Ct Unit 24
- 1285 Highpoint Ct
- 7 Buckskin Ln
- 11 Dorchester Ct
- 1011 Douglas Rd
- 1101 Dennis Ln
- 1100 Dennis Ln
- 1009 Douglas Rd
- 1146 Siesta Keys Ln
- 1146 Siesta Key Ln Unit 1
- 1146 Siesta Key Ln
- 1102 Dennis Ln
- 1145 Siesta Key Ln
- 1144 Siesta Key Ln
- 1103 Dennis Ln
- 1103 Dennis Ln
- 1146 Siesta Keys
- 1143 Siesta Key Ln
- 30 E Irving Park Rd
- 30 E Irving Park Rd
- 1013 Douglas Rd
- 30W139 W Irving Park Rd
- 1104 Dennis Ln
- 1006 Douglas Rd
