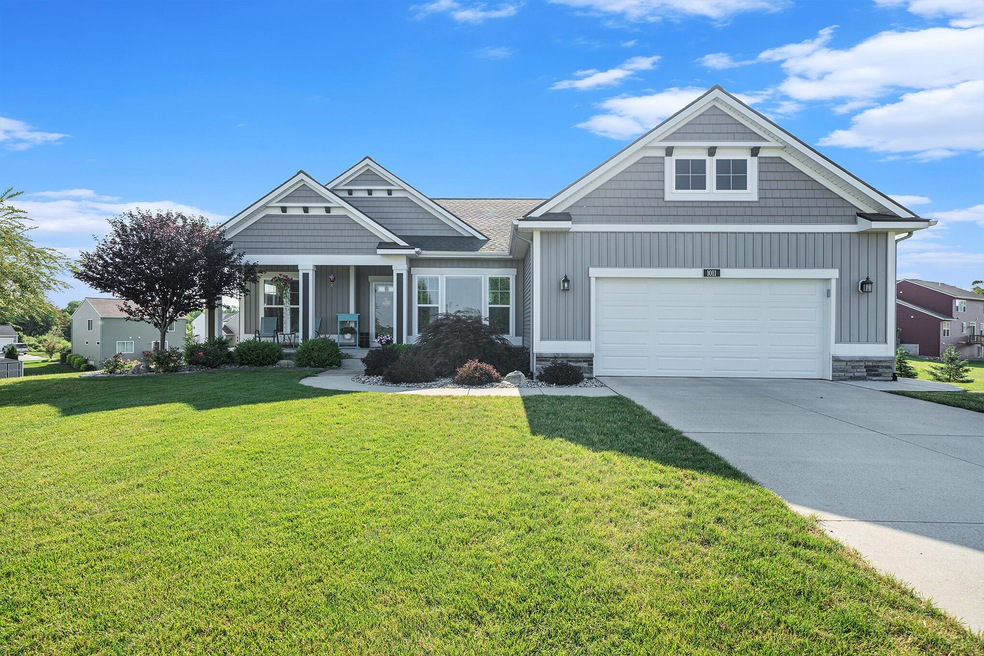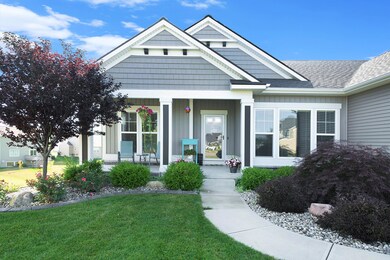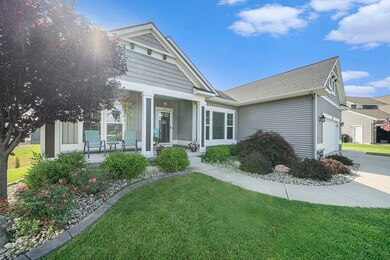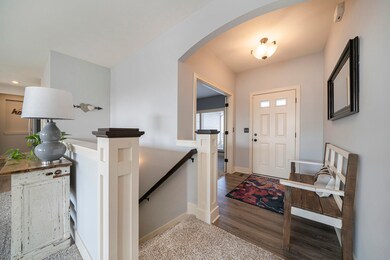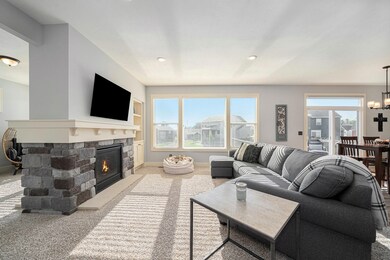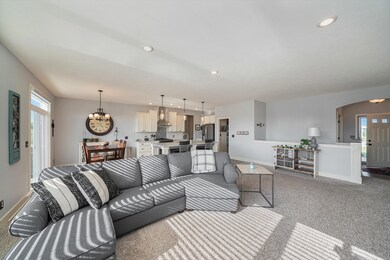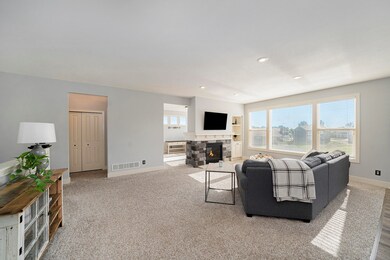
1011 Dreamfield Dr Byron Center, MI 49315
Estimated Value: $547,000 - $640,000
Highlights
- Deck
- Recreation Room
- Cul-De-Sac
- Countryside Elementary School Rated A
- Main Floor Bedroom
- 2 Car Attached Garage
About This Home
As of October 2022**Seller offering up to $8500 toward interest rate buy down!** Spacious 4 bedroom 3 full bath ranch on a cul-de-sac in highly desirable Cook's Crossing neighborhood. Gaines Township, Byron Center Schools! Award-winning Countryside elementary school within walking distance, centrally located near 131 and M6, and close to shopping/restaurants. This upgraded Maxwell plan is unique in the neighborhood. Custom built in 2017, it features an open concept floor plan with a large primary bedroom and bathroom; 2 additional bedrooms each with their own full bathroom nearby; and designated office space (or potential 4th bedroom). Many upgrades are added from the base plan – including premium trim and flooring, built-ins, and a see-through fireplace with hearth room and beautiful stone accents. The kitchen improvements include a subway tile backsplash with a unique tile mosaic, exhaust system w/stainless hood, an oversized island with double sink, and walk-in pantry. The master bathroom has been upgraded to include a large, fully tiled shower and tall vanity. Walk-out basement includes large rec room, full kitchenette/bar, guest bedroom with large walk-in closet, full bath, and multi-use studio/workspace with sound deadening insulation and solid-core door. Plenty of storage space - hall closets, walk-in closets in the 3 main bedrooms, walk-in pantry, large basement storage area (w/dedicated freezer outlet) and newly built 10x12 home exterior-matched shed (to be completed before close of sale). New stamped concrete landscape edging installed this summer! In addition, this home boasts many technology upgrades for the remote worker, entertainer, or video game enthusiast! Wired ethernet throughout home with office patch panel for high-speed Internet (gigabit available), built-in surround sound speakers in the basement and master bath (zoned separately), hidden cord TV and entertainment pre-wiring, smart thermostats with separate zones for the main and lower levels (dual-zone HVAC), smart garage door opener, smart underground irrigation controller, upgraded 220A electrical panel (add a hot tub to the patio!), security system and underground pet fence. Cut the cord with included OTA antenna pre-installed. Enjoy a quiet night outdoors on the large exposed aggregate patio with fire table. Let the family chef take over grilling duty with a handy external natural gas hook-up! Neighborhood amenities include walking/biking trails, multiple green spaces/play areas, nature trail, and pond. Schedule your showing today and see what this meticulously maintained Byron Center home has to offer!
Home Details
Home Type
- Single Family
Est. Annual Taxes
- $5,936
Year Built
- Built in 2017
Lot Details
- 0.38 Acre Lot
- Lot Dimensions are 33 x 132
- Cul-De-Sac
- Shrub
- Sprinkler System
HOA Fees
- $35 Monthly HOA Fees
Parking
- 2 Car Attached Garage
- Garage Door Opener
Home Design
- Brick or Stone Mason
- Shingle Roof
- Vinyl Siding
- Stone
Interior Spaces
- 3,600 Sq Ft Home
- 1-Story Property
- Wet Bar
- Gas Log Fireplace
- Living Room with Fireplace
- Dining Area
- Recreation Room
- Walk-Out Basement
- Home Security System
Kitchen
- Eat-In Kitchen
- Oven
- Range
- Microwave
- Dishwasher
- Kitchen Island
- Disposal
Bedrooms and Bathrooms
- 4 Bedrooms | 3 Main Level Bedrooms
- Bathroom on Main Level
- 3 Full Bathrooms
Laundry
- Laundry on main level
- Dryer
- Washer
Accessible Home Design
- Low Threshold Shower
- Accessible Bedroom
Outdoor Features
- Deck
- Patio
- Shed
- Storage Shed
Location
- Mineral Rights Excluded
Utilities
- Forced Air Heating and Cooling System
- Heating System Uses Natural Gas
- Natural Gas Water Heater
- High Speed Internet
- Phone Available
- Cable TV Available
Community Details
Overview
- Association Phone (616) 392-6480
- Cook's Crossings Subdivision
Recreation
- Community Playground
Ownership History
Purchase Details
Home Financials for this Owner
Home Financials are based on the most recent Mortgage that was taken out on this home.Purchase Details
Home Financials for this Owner
Home Financials are based on the most recent Mortgage that was taken out on this home.Purchase Details
Purchase Details
Similar Homes in Byron Center, MI
Home Values in the Area
Average Home Value in this Area
Purchase History
| Date | Buyer | Sale Price | Title Company |
|---|---|---|---|
| Bush Kersten | $500,000 | Star Title | |
| King Revocable Trust | -- | None Listed On Document | |
| King Michael C | -- | None Available | |
| King Michael C | $345,000 | First Ameican Title Ins Co | |
| Esatbrook Homes Inc | $264,120 | None Available |
Mortgage History
| Date | Status | Borrower | Loan Amount |
|---|---|---|---|
| Open | Bush Kersten | $475,000 | |
| Previous Owner | King Michael C | $95,000 | |
| Previous Owner | King Michael C | $44,000 | |
| Previous Owner | King Michael C | $302,750 |
Property History
| Date | Event | Price | Change | Sq Ft Price |
|---|---|---|---|---|
| 10/28/2022 10/28/22 | Sold | $500,000 | -1.9% | $139 / Sq Ft |
| 09/19/2022 09/19/22 | Pending | -- | -- | -- |
| 09/07/2022 09/07/22 | For Sale | $509,900 | -- | $142 / Sq Ft |
Tax History Compared to Growth
Tax History
| Year | Tax Paid | Tax Assessment Tax Assessment Total Assessment is a certain percentage of the fair market value that is determined by local assessors to be the total taxable value of land and additions on the property. | Land | Improvement |
|---|---|---|---|---|
| 2024 | $4,285 | $287,800 | $0 | $0 |
| 2023 | $4,285 | $260,200 | $0 | $0 |
| 2022 | $4,285 | $230,800 | $0 | $0 |
| 2021 | $5,936 | $232,400 | $0 | $0 |
| 2020 | $4,141 | $212,700 | $0 | $0 |
| 2019 | $5,535 | $202,900 | $0 | $0 |
| 2018 | $5,535 | $182,500 | $25,000 | $157,500 |
| 2017 | $0 | $0 | $0 | $0 |
Agents Affiliated with this Home
-
Laura Campbell
L
Seller's Agent in 2022
Laura Campbell
Five Star Real Estate (Ada)
(616) 977-7790
23 Total Sales
-
Dave Kooistra

Buyer's Agent in 2022
Dave Kooistra
Apex Realty Group
(616) 485-3435
17 in this area
179 Total Sales
Map
Source: Southwestern Michigan Association of REALTORS®
MLS Number: 22038669
APN: 41-22-17-308-083
- 8296 Cooks Corner Dr
- 8296 Cooks Corner Dr
- 8296 Cooks Corner Dr
- 8296 Cooks Corner Dr
- 8296 Cooks Corner Dr
- 8296 Cooks Corner Dr
- 8296 Cooks Corner Dr
- 8296 Cooks Corner Dr
- 8296 Cooks Corner Dr
- 8296 Cooks Corner Dr
- 8296 Cooks Corner Dr
- 8296 Cooks Corner Dr
- 8296 Cooks Corner Dr
- 8296 Cooks Corner Dr
- 8296 Cooks Corner Dr
- 8296 Cooks Corner Dr
- 8296 Cooks Corner Dr
- 8296 Cooks Corner Dr
- 8296 Cooks Corner Dr
- 8296 Cooks Corner Dr
- 1011 Dreamfield Dr
- 1011 Dreamfield Dr
- 999 Dreamfield Dr SE
- 998 Dreamfield Dr SE
- 1164 Cobblestone Dr SE
- 1164 Cobblestone Way Dr SE
- 998 Dreamfield Dr
- 1150 Cobblestone Way Dr SE
- 993 Dreamfield Dr SE
- 1164R Cobblestone Way Dr SE
- 1136 Cobblestone Way Dr SE
- 986 Dreamfield Dr
- 1128 Cobblestone Way Dr SE
- 981 Dreamfield Dr
- 8261 Brickley St
- 1120 Cobblestone Way Dr SE
- 1127 Cobblestone Way Dr SE
- 8230 Brickley St
- 1102 Cobblestone Way Dr SE
- 8188 Cook's Corner Dr
