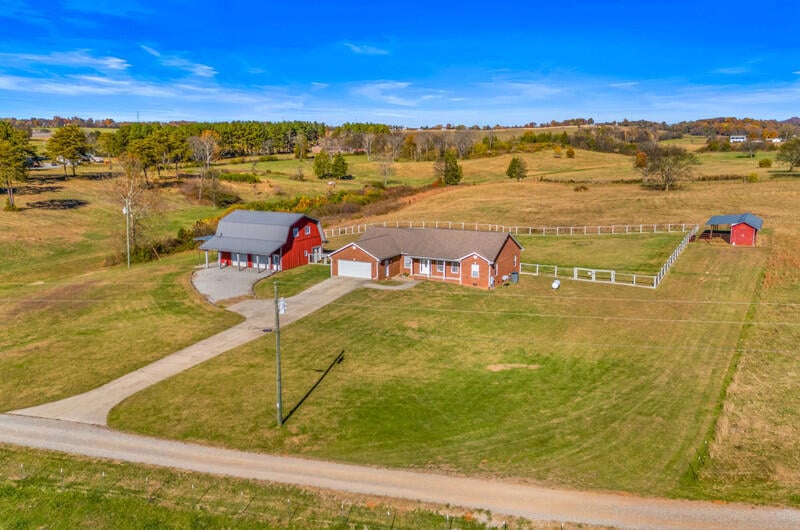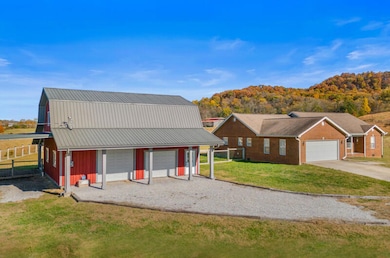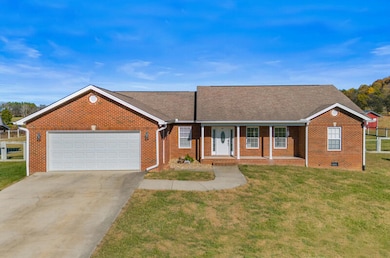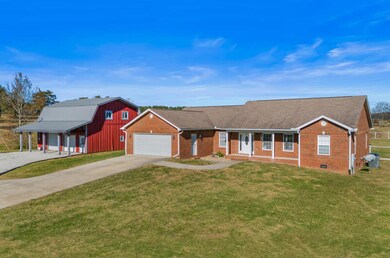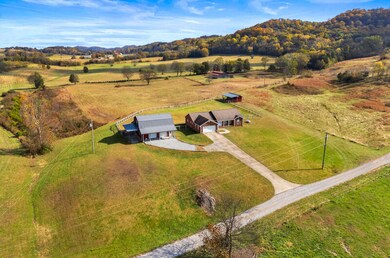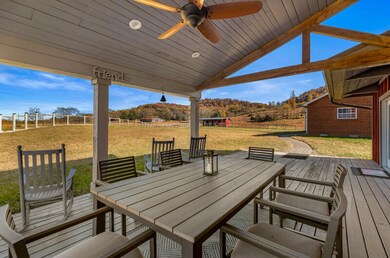1011 Dumplin Valley Rd E Jefferson City, TN 37760
Estimated payment $3,860/month
Highlights
- Barn
- Ranch Style House
- Granite Countertops
- Farm
- Wood Flooring
- No HOA
About This Home
Gorgeous 6.5-Acre Mini-Farm, offering the perfect mix of charm, privacy, and convenience. The All-Brick 3 Bedroom / 2 Bath home showcases hardwood and tile flooring, granite countertops, and a spacious walk-in tile shower, creating a comfortable and stylish living space.
Outside, the property is set up beautifully for farm life with a fenced pasture and a spacious Garage/Barn that provides generous storage for vehicles, equipment, and more. The barn features a half bath and a large loft that could easily be finished into additional living quarters or a studio. With separate septic systems for the home and barn, the possibilities are endless.
Step out back and enjoy your own country oasis, overlooking peaceful pastureland ready for your farm animals. All this privacy comes with the convenience of being only minutes from area schools, shopping, and restaurants.
A truly spectacular property—comfortable, functional, and perfectly positioned for country living at its best! Welcome home!
Listing Agent
Crye-Leike Premier Real Estate LLC License #316700 Listed on: 11/20/2025

Home Details
Home Type
- Single Family
Est. Annual Taxes
- $2,113
Year Built
- Built in 2009
Lot Details
- 6.5 Acre Lot
- Lot Dimensions are 532x1064
Parking
- 4 Car Attached Garage
Home Design
- Ranch Style House
- Brick Exterior Construction
- Shingle Roof
Interior Spaces
- 1,911 Sq Ft Home
- Built-In Features
- Recessed Lighting
- Fireplace
- Smart Locks
Kitchen
- Breakfast Bar
- Microwave
- Dishwasher
- Granite Countertops
Flooring
- Wood
- Tile
Bedrooms and Bathrooms
- 3 Bedrooms
- Double Vanity
Laundry
- Laundry Room
- Washer
Outdoor Features
- Covered Patio or Porch
Farming
- Barn
- Farm
- Pasture
Utilities
- Central Air
- Heat Pump System
- Private Water Source
- Well
- Septic Tank
Community Details
- No Home Owners Association
Listing and Financial Details
- Assessor Parcel Number 014.18
Map
Home Values in the Area
Average Home Value in this Area
Tax History
| Year | Tax Paid | Tax Assessment Tax Assessment Total Assessment is a certain percentage of the fair market value that is determined by local assessors to be the total taxable value of land and additions on the property. | Land | Improvement |
|---|---|---|---|---|
| 2025 | $1,731 | $236,440 | $53,520 | $182,920 |
| 2023 | $1,731 | $75,275 | $0 | $0 |
| 2022 | $1,649 | $75,275 | $17,750 | $57,525 |
| 2021 | $1,649 | $75,275 | $17,750 | $57,525 |
| 2020 | $1,649 | $75,275 | $17,750 | $57,525 |
| 2019 | $1,649 | $75,275 | $17,750 | $57,525 |
| 2018 | $1,410 | $60,000 | $11,850 | $48,150 |
| 2017 | $1,410 | $60,000 | $11,850 | $48,150 |
| 2016 | $1,277 | $60,000 | $11,850 | $48,150 |
| 2015 | $1,277 | $54,325 | $11,850 | $42,475 |
| 2014 | $1,277 | $54,325 | $11,850 | $42,475 |
Property History
| Date | Event | Price | List to Sale | Price per Sq Ft | Prior Sale |
|---|---|---|---|---|---|
| 11/20/2025 11/20/25 | For Sale | $699,000 | +83.9% | $366 / Sq Ft | |
| 04/09/2020 04/09/20 | Off Market | $380,000 | -- | -- | |
| 01/10/2019 01/10/19 | Sold | $380,000 | -1.3% | $199 / Sq Ft | View Prior Sale |
| 12/17/2018 12/17/18 | Pending | -- | -- | -- | |
| 12/07/2018 12/07/18 | For Sale | $384,900 | -- | $201 / Sq Ft |
Purchase History
| Date | Type | Sale Price | Title Company |
|---|---|---|---|
| Warranty Deed | $600,000 | Jefferson Title | |
| Warranty Deed | $380,000 | Tennessee Land Title |
Mortgage History
| Date | Status | Loan Amount | Loan Type |
|---|---|---|---|
| Open | $450,000 | New Conventional |
Source: Lakeway Area Association of REALTORS®
MLS Number: 709668
APN: 036-014.18
- 1001 Dumplin Valley Rd E
- 144 Snowbird Ln Unit 13
- 144 Snowbird Ln
- 747 E Dumplin Valley Rd
- 1336 Tom Breeden Rd
- 1185 Chestnut Grove Rd
- 1946 Kaylee Dr
- Lot 18 Kaylee Dr
- 1961 Kaylee Dr
- 566 Old Stage Rd
- 1991 Kaylee Dr
- 942 Palace Rd
- 960 Chestnut Grove Rd
- 987 Sellers Rd
- 508 Cannon Rd
- 1601 Mossy Oak Dr
- 1011 Buffalo Rd
- 664 Oxford Rd
- 1202 Deer Ln Unit 1202 -No pets allowed
- 1246 Jessica Loop Unit 3
- 305 Aspen Dr
- 228 Newman Cir
- 930-940 E Ellis St
- 150 W Dumplin Valley Rd
- 814 Carson St
- 706 Jay St Unit 32
- 706 Jay St Unit 31
- 1208 Gay St Unit C
- 5055 Cottonseed Way
- 280 W Main St Unit 3
- 1835 River Rd
- 1332 W Andrew Johnson Hwy
- 450 Barkley Landing Dr Unit 432-4
- 450 Barkley Landing Dr Unit 205-10
- 450 Barkley Landing Dr Unit 456-6
- 169 Barkley Landing Dr
- 252 Keswick Dr
- 731 Cave St Unit 731
