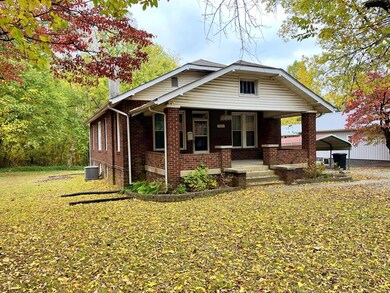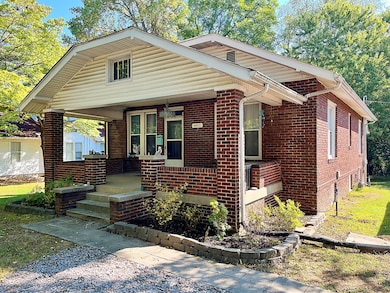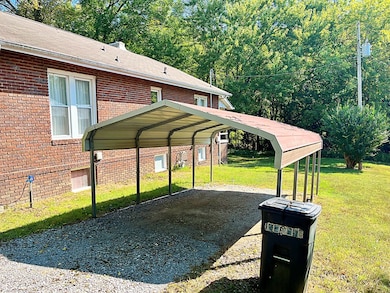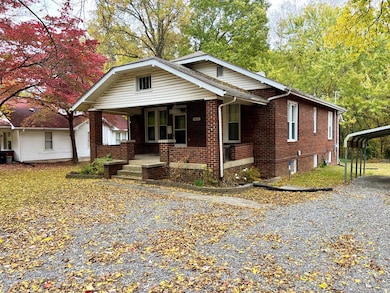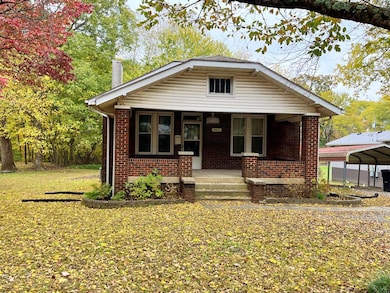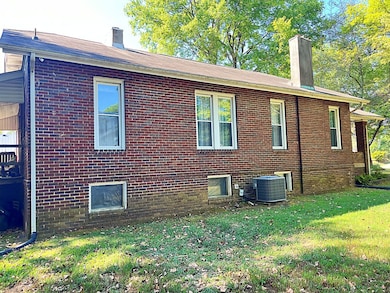Estimated payment $830/month
Highlights
- Deck
- Main Floor Primary Bedroom
- Front Porch
- W.G. Rhea Elementary School Rated A-
- 1 Fireplace
- Living Room
About This Home
Classic older home with tons of potential. Original hardwood floors. Full length covered front porch and covered rear deck. Updated kitchen cabinets, thermal insulated windows, free standing carport. Other recent updates include new roof in 2019, new central heat and air unit in 2025, water main from house to street replaced 2-4 years ago, 2 outside frost free faucets installed 2-4 years ago, Floors in bath and kitchen, and tile in shower upgraded in 2023. Electric panel upgraded to breakers. Range/oven, furnace, and water heater are all natural gas. Bonus room in the attic would make a great third bedroom. Upstairs room is not heated or cooled. The seller/agent does not know if the dishwasher works. The seller has never used or tested it.
Listing Agent
Moody Realty Company, Inc. Brokerage Phone: 7316425093 License #218890 Listed on: 09/17/2025
Home Details
Home Type
- Single Family
Est. Annual Taxes
- $548
Year Built
- Built in 1934
Lot Details
- 0.54 Acre Lot
- Lot Dimensions are 100' x 236'
Home Design
- Bungalow
- Brick Exterior Construction
Interior Spaces
- 3,276 Sq Ft Home
- 1.5-Story Property
- 1 Fireplace
- Living Room
- Dining Room
- Basement Fills Entire Space Under The House
Kitchen
- Gas Range
- Dishwasher
Bedrooms and Bathrooms
- 2 Main Level Bedrooms
- Primary Bedroom on Main
- 1 Full Bathroom
Laundry
- Dryer
- Washer
Parking
- 1 Detached Carport Space
- Open Parking
Outdoor Features
- Deck
- Front Porch
Schools
- Paris Elementary School
- Inman Middle School
- Henry County High School
Utilities
- Central Heating and Cooling System
- Cable TV Available
Community Details
- Grove Park Subdivision
Listing and Financial Details
- Assessor Parcel Number 029.00
Map
Home Values in the Area
Average Home Value in this Area
Tax History
| Year | Tax Paid | Tax Assessment Tax Assessment Total Assessment is a certain percentage of the fair market value that is determined by local assessors to be the total taxable value of land and additions on the property. | Land | Improvement |
|---|---|---|---|---|
| 2025 | $548 | $27,500 | $0 | $0 |
| 2024 | $548 | $16,400 | $3,125 | $13,275 |
| 2023 | $542 | $16,400 | $3,125 | $13,275 |
| 2022 | $394 | $16,400 | $3,125 | $13,275 |
| 2021 | $525 | $16,400 | $3,125 | $13,275 |
| 2020 | $512 | $16,400 | $3,125 | $13,275 |
| 2019 | $485 | $14,175 | $3,125 | $11,050 |
| 2018 | $479 | $14,175 | $3,125 | $11,050 |
| 2017 | $479 | $14,175 | $3,125 | $11,050 |
| 2016 | $461 | $14,175 | $3,125 | $11,050 |
| 2015 | $480 | $14,175 | $3,125 | $11,050 |
| 2014 | $427 | $14,175 | $3,125 | $11,050 |
| 2013 | $427 | $12,507 | $0 | $0 |
Property History
| Date | Event | Price | List to Sale | Price per Sq Ft | Prior Sale |
|---|---|---|---|---|---|
| 11/20/2025 11/20/25 | Pending | -- | -- | -- | |
| 11/07/2025 11/07/25 | For Sale | $149,500 | 0.0% | $46 / Sq Ft | |
| 10/02/2025 10/02/25 | Pending | -- | -- | -- | |
| 09/17/2025 09/17/25 | For Sale | $149,500 | +171.8% | $46 / Sq Ft | |
| 05/11/2017 05/11/17 | Sold | $55,000 | 0.0% | $45 / Sq Ft | View Prior Sale |
| 04/11/2017 04/11/17 | Pending | -- | -- | -- | |
| 03/01/2017 03/01/17 | For Sale | $55,000 | -- | $45 / Sq Ft |
Purchase History
| Date | Type | Sale Price | Title Company |
|---|---|---|---|
| Warranty Deed | $55,000 | -- | |
| Warranty Deed | $61,500 | -- | |
| Deed | $53,000 | -- | |
| Warranty Deed | $34,000 | -- | |
| Deed | -- | -- |
Mortgage History
| Date | Status | Loan Amount | Loan Type |
|---|---|---|---|
| Open | $44,000 | New Conventional |
Source: Tennessee Valley Association of REALTORS®
MLS Number: 134768
APN: 106I-B-029.00
- 1104 Madison St
- 105 Flower Ln
- 1216 Brown St
- 0 Highway 79 S and Tyson Ave Unit 134802
- 000 Tyson Ave Hwy 79s
- 0 Harrison St
- Hwy 69 Tennessee 69
- 307 Edgewood St
- 311 Edgewood St
- 606 S Market St
- 22 Warren St
- 504 S Market St
- 23 Yates St
- 0 Whiskey Ridge Rd
- 0 Tennessee 69
- 322 Jackson St
- 00 Blanton St
- 505 Walnut St
- 710 Third St
- 117 E Wood St

