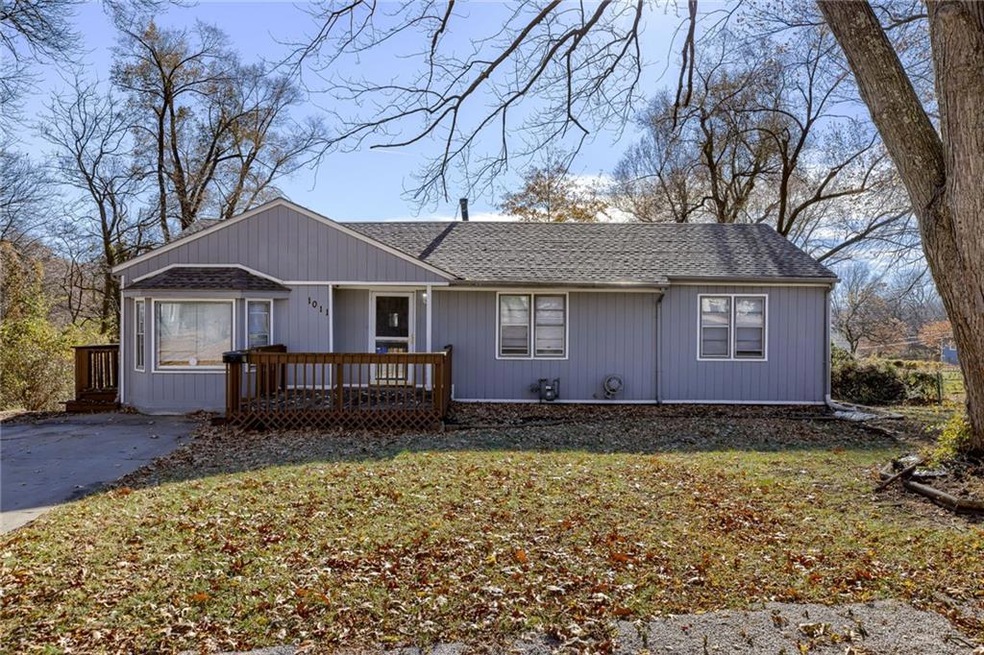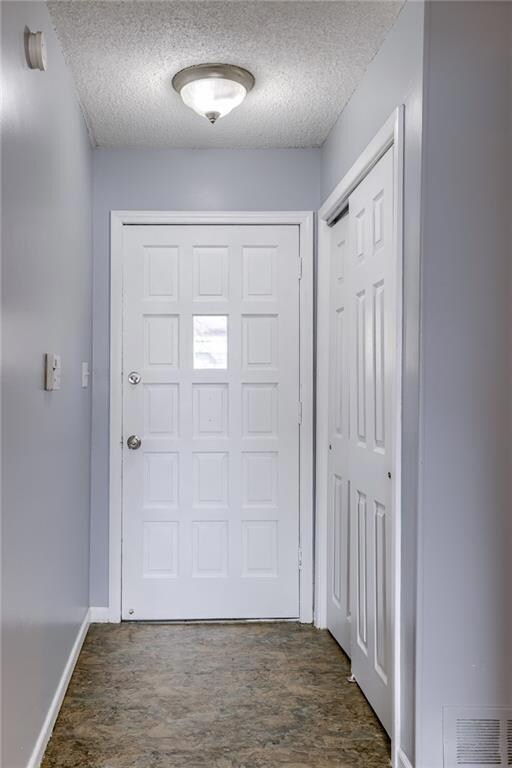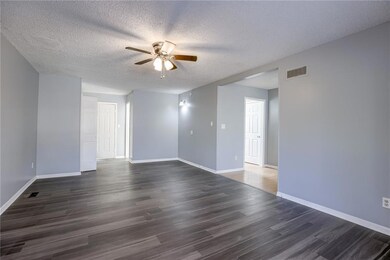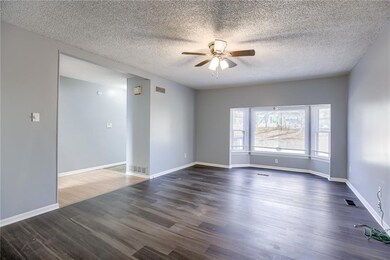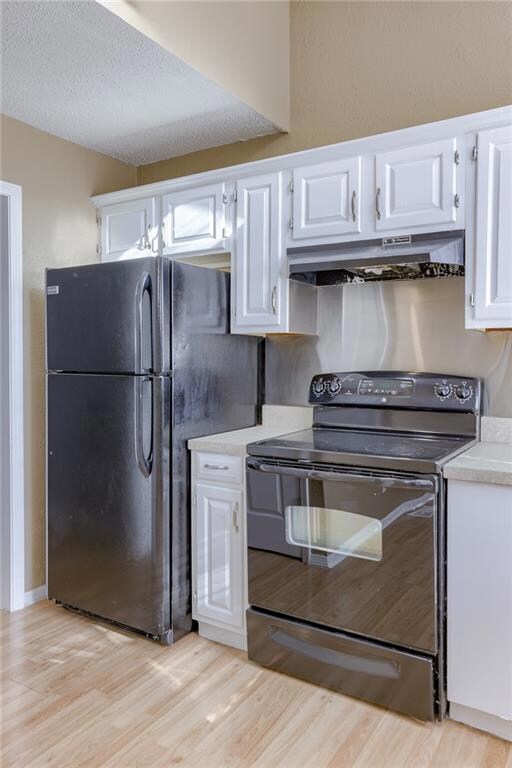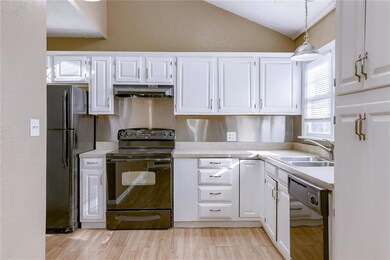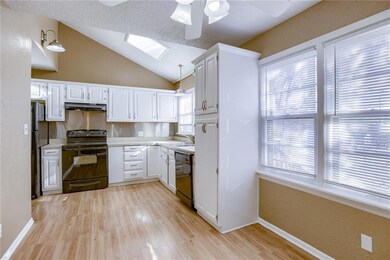
1011 E 134th Terrace Grandview, MO 64030
Highlights
- Deck
- Ranch Style House
- Granite Countertops
- Vaulted Ceiling
- Wood Flooring
- No HOA
About This Home
As of March 2025Newly updated ranch w/big fenced backyard, updates include new luxury vinyl flooring, kitchen appliances & stainless steel backsplash. New tile in bath, vauled ceilings in kitchen & bath. Big deck in back of house. Main floor laundry.
Home Details
Home Type
- Single Family
Est. Annual Taxes
- $1,368
Year Built
- Built in 1955
Lot Details
- 0.38 Acre Lot
- Paved or Partially Paved Lot
- Many Trees
Parking
- Off-Street Parking
Home Design
- Ranch Style House
- Traditional Architecture
- Frame Construction
- Composition Roof
Interior Spaces
- 1,228 Sq Ft Home
- Wet Bar: Wood Floor, Carpet, Cathedral/Vaulted Ceiling, Skylight(s), Vinyl, Ceiling Fan(s), Walk-In Closet(s)
- Built-In Features: Wood Floor, Carpet, Cathedral/Vaulted Ceiling, Skylight(s), Vinyl, Ceiling Fan(s), Walk-In Closet(s)
- Vaulted Ceiling
- Ceiling Fan: Wood Floor, Carpet, Cathedral/Vaulted Ceiling, Skylight(s), Vinyl, Ceiling Fan(s), Walk-In Closet(s)
- Skylights
- Fireplace
- Some Wood Windows
- Shades
- Plantation Shutters
- Drapes & Rods
- Unfinished Basement
- Walk-Out Basement
- Laundry on main level
Kitchen
- Eat-In Kitchen
- Electric Oven or Range
- Recirculated Exhaust Fan
- Dishwasher
- Granite Countertops
- Laminate Countertops
- Disposal
Flooring
- Wood
- Wall to Wall Carpet
- Linoleum
- Laminate
- Stone
- Ceramic Tile
- Luxury Vinyl Plank Tile
- Luxury Vinyl Tile
Bedrooms and Bathrooms
- 3 Bedrooms
- Cedar Closet: Wood Floor, Carpet, Cathedral/Vaulted Ceiling, Skylight(s), Vinyl, Ceiling Fan(s), Walk-In Closet(s)
- Walk-In Closet: Wood Floor, Carpet, Cathedral/Vaulted Ceiling, Skylight(s), Vinyl, Ceiling Fan(s), Walk-In Closet(s)
- Double Vanity
- <<tubWithShowerToken>>
Home Security
- Storm Windows
- Storm Doors
Outdoor Features
- Deck
- Enclosed patio or porch
Schools
- Conn-West Elementary School
- Grandview High School
Utilities
- Forced Air Heating and Cooling System
Community Details
- No Home Owners Association
- Grandview Gardens Subdivision
Listing and Financial Details
- Assessor Parcel Number 67-210-14-23-00-0-00-000
Ownership History
Purchase Details
Home Financials for this Owner
Home Financials are based on the most recent Mortgage that was taken out on this home.Purchase Details
Home Financials for this Owner
Home Financials are based on the most recent Mortgage that was taken out on this home.Purchase Details
Home Financials for this Owner
Home Financials are based on the most recent Mortgage that was taken out on this home.Purchase Details
Purchase Details
Purchase Details
Home Financials for this Owner
Home Financials are based on the most recent Mortgage that was taken out on this home.Purchase Details
Home Financials for this Owner
Home Financials are based on the most recent Mortgage that was taken out on this home.Similar Homes in Grandview, MO
Home Values in the Area
Average Home Value in this Area
Purchase History
| Date | Type | Sale Price | Title Company |
|---|---|---|---|
| Warranty Deed | -- | Prestige Land Title Llc | |
| Warranty Deed | -- | Platinum Title | |
| Special Warranty Deed | $92,500 | Sutton Land Title Agency | |
| Special Warranty Deed | -- | None Available | |
| Foreclosure Deed | $53,200 | None Available | |
| Warranty Deed | -- | Chicago Title | |
| Warranty Deed | -- | Security Land Title Company |
Mortgage History
| Date | Status | Loan Amount | Loan Type |
|---|---|---|---|
| Open | $127,500 | New Conventional | |
| Previous Owner | $55,500 | New Conventional | |
| Previous Owner | $76,648 | FHA | |
| Previous Owner | $75,516 | FHA | |
| Previous Owner | $81,200 | FHA |
Property History
| Date | Event | Price | Change | Sq Ft Price |
|---|---|---|---|---|
| 03/11/2025 03/11/25 | Sold | -- | -- | -- |
| 02/04/2025 02/04/25 | Pending | -- | -- | -- |
| 01/23/2025 01/23/25 | Price Changed | $174,000 | -2.2% | $142 / Sq Ft |
| 01/09/2025 01/09/25 | Price Changed | $178,000 | 0.0% | $145 / Sq Ft |
| 01/09/2025 01/09/25 | For Sale | $178,000 | +2.3% | $145 / Sq Ft |
| 12/05/2024 12/05/24 | Off Market | -- | -- | -- |
| 10/20/2024 10/20/24 | Price Changed | $174,000 | -2.2% | $142 / Sq Ft |
| 10/04/2024 10/04/24 | Price Changed | $178,000 | -5.3% | $145 / Sq Ft |
| 09/18/2024 09/18/24 | For Sale | $188,000 | +34.3% | $153 / Sq Ft |
| 12/23/2022 12/23/22 | Sold | -- | -- | -- |
| 11/24/2022 11/24/22 | For Sale | $139,950 | -- | $114 / Sq Ft |
Tax History Compared to Growth
Tax History
| Year | Tax Paid | Tax Assessment Tax Assessment Total Assessment is a certain percentage of the fair market value that is determined by local assessors to be the total taxable value of land and additions on the property. | Land | Improvement |
|---|---|---|---|---|
| 2024 | $2,588 | $24,516 | $3,760 | $20,756 |
| 2023 | $1,959 | $24,516 | $1,615 | $22,901 |
| 2022 | $1,191 | $13,870 | $4,693 | $9,177 |
| 2021 | $1,368 | $13,870 | $4,693 | $9,177 |
| 2020 | $1,118 | $13,800 | $4,693 | $9,107 |
| 2019 | $1,078 | $13,800 | $4,693 | $9,107 |
| 2018 | $817 | $9,727 | $1,776 | $7,951 |
| 2017 | $725 | $9,727 | $1,776 | $7,951 |
| 2016 | $725 | $8,459 | $2,856 | $5,603 |
| 2014 | $722 | $8,293 | $2,800 | $5,493 |
Agents Affiliated with this Home
-
Michelle Boggs
M
Seller's Agent in 2025
Michelle Boggs
Platinum Realty LLC
(888) 220-0988
4 in this area
56 Total Sales
-
Yuliana Gomez Macias
Y
Buyer's Agent in 2025
Yuliana Gomez Macias
Weichert, Realtors Welch & Com
(224) 261-1569
3 in this area
24 Total Sales
-
KBT KCN Team
K
Seller's Agent in 2022
KBT KCN Team
ReeceNichols - Leawood
(913) 293-6662
8 in this area
2,123 Total Sales
-
J D Higgason
J
Seller Co-Listing Agent in 2022
J D Higgason
ReeceNichols - Leawood
(913) 851-7300
3 in this area
66 Total Sales
Map
Source: Heartland MLS
MLS Number: 2413470
APN: 67-210-14-23-00-0-00-000
- 13315 10th St
- 4724 E 135th Ct
- 4718 E 135th Ct
- 4719 E 135th Ct
- 1008 Dewey St
- 13512 Norby Rd
- 13213 5th St
- 4413 E 135th St
- 14925 S U S 71 Hwy
- 4411 E 135th St
- 13010 13th St
- 504 Pinkston St
- 13500 Spring St
- 13804 Norby Rd
- 4728 E 139 St
- 13424 Parker Ave
- 13019 5th St
- 4608 E 139th St
- 1402 Goode Ave
- 13714 Spruce Ave
