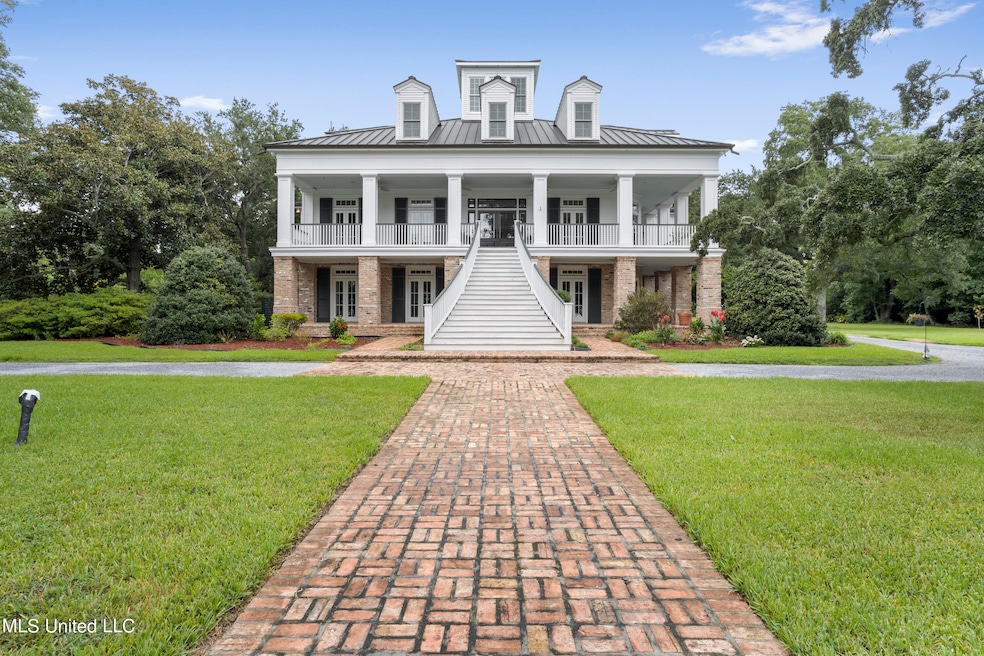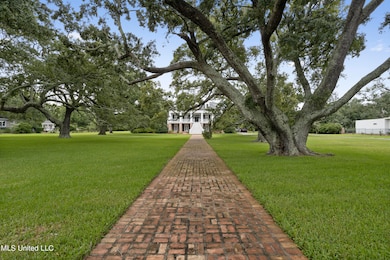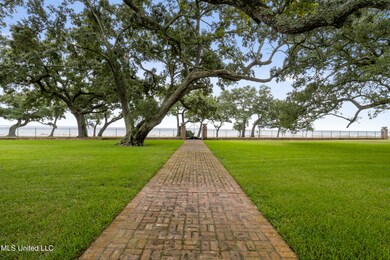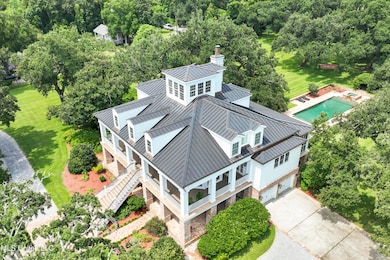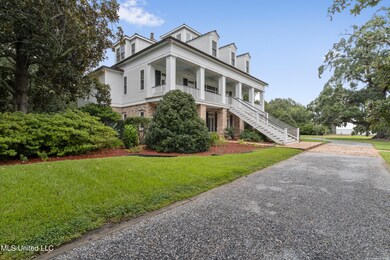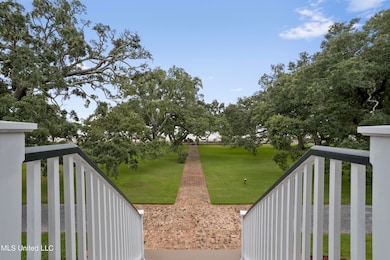1011 E Beach Blvd Pass Christian, MS 39571
Estimated payment $22,875/month
Highlights
- Beach Front
- Boating
- Water access To Gulf or Ocean
- Pass Christian High School Rated A
- Golf Course Community
- Heated In Ground Pool
About This Home
THIS HOME AND PROPERTY ARE A TRUE SANCTUARY...sitting across the blue waters and glistening white sandy beaches overlooking the Gulf of Mexico in beautiful Pass Christian, MS-one of the most CHARMING towns you will find anywhere! Home sits proudly on 4.3 acres with massive oak trees scattered through out the property-feels so tranquil and is wonderfully private. Built in 2012, this stately and architecturally perfect home-both inside and out-has been thoughtfully designed to complement the natural beauty of the setting. Property is completely fenced with an electronic gate and circular drive which not only enhances security but adds a touch of elegance and easy access off the beach. There is also a rear entrance off 2nd Street providing another ingress and egress. This home is a dream come true for any buyer-most all of the exquisite furnishings thru out the home remain which will make a very seamless transition for any buyer. Deep porches up and down almost completely surround the home and provide a fantastic way to soak in the Gulf views while enjoying the shade of large oaks. There are three levels of living spaces with attention to detail evident in every corner, which sets the tone for this luxurious home! Beautiful staircases and elevator from ground level to 3rd floor, impeccable quality with high ceilings, solid wood doors, beautiful lighting and sconces and hardware thru-out, heart pine flooring, exquisite molding create such an elegant atmosphere and a home you would love to come home to! Main living area is spacious and luxurious, and still feels so warm and inviting. French doors and windows with light shining in bring the outside to almost every room inside. Every inch of this home has been thoughtfully crafted, making it not only stunning but also inviting. Main living area with formal living and dining is exquisite with both front and rear views... beautiful fireplace with built-ins, multiple seating areas, and open to kitchen and dedicated coffee area. Custom cabinetry reaching the ceiling in kitchen adds elegance and maximizes storage, while the open layout is perfect for socializing. Kitchen is equipped with the BEST-Wolf 5 burner gas cooktop, warming drawer, & fryer, Subzero refrigerator/freezer, refrigerator drawers, Jenn Air oven & microwave, Kitchenaid ice maker, 2 sink areas, large island with seating overlooking living area-perfect for entertaining and family gatherings. Luxurious oversized Master Bedroom/Bath on main living-cedar closet, luxurious bath with oversized vanities, wall of mirrors, soaking tub, large shower, french doors open onto large screen porch. Accessible powder room with a large custom pedestal sink, spacious laundry with ample cabinets and shelving along with a mudroom, every detail has been considered for convenience and comfort. Third floor living area is a wonderful space for family or guest to relax and enjoy with built-ins adding functionality and charm , making it feel cozy and inviting. Having all three bedrooms en suite with beautifully designed baths ensures privacy and comfort for everyone. Quality and attention to detail extends throughout the entire home, making every level feel just as luxurious as the main floor. There is also a spiral staircase leading to tower above with a breathtaking bird's eye view of the canopy of massive oaks framing the front lawn and the stunning vistas of the Gulf-Yoga in the tower sounds perfect! Ground level is purely entertaining area housing a large guest room/bath, game room, and huge tv/movie room with oversized bar, guest bath, utility/hobby room. Several seating areas, large screen tv, built-ins-you will never want to leave this floor!! And just steps away from walking out onto covered porch leading to beautiful pool and hot tub...surrounded in the most beautiful tree covered lawn. The combination of beautiful beachfront homes, historic character, and pristine beaches make Pass Christian a truly desirable place to live and call ho
Listing Agent
Coldwell Banker Alfonso Realty-Lorraine Rd License #S22225 Listed on: 09/18/2025

Home Details
Home Type
- Single Family
Est. Annual Taxes
- $28,314
Year Built
- Built in 2011
Lot Details
- 4.3 Acre Lot
- Lot Dimensions are 323 x 581 x 319 x 581
- Beach Front
- Private Entrance
- Back and Front Yard Fenced
- Landscaped
- Rectangular Lot
- Irregular Lot
- Front and Back Yard Sprinklers
- Many Trees
Parking
- 2 Car Attached Garage
- Side Facing Garage
- Circular Driveway
- Gravel Driveway
- Electric Gate
Home Design
- Traditional Architecture
- Brick Exterior Construction
- Pillar, Post or Pier Foundation
- Slab Foundation
- Copper Roof
- Siding
Interior Spaces
- 6,285 Sq Ft Home
- 3-Story Property
- Elevator
- Open Floorplan
- Wet Bar
- Wired For Sound
- Built-In Features
- Bookcases
- Bar Fridge
- Bar
- Woodwork
- Crown Molding
- High Ceiling
- Ceiling Fan
- Recessed Lighting
- Gas Fireplace
- Window Treatments
- Window Screens
- French Doors
- Mud Room
- Entrance Foyer
- Living Room with Fireplace
- Screened Porch
- Storage
- Water Views
- Attic Floors
Kitchen
- Breakfast Bar
- Double Self-Cleaning Convection Oven
- Built-In Range
- Range Hood
- Recirculated Exhaust Fan
- Microwave
- Built-In Refrigerator
- Ice Maker
- Dishwasher
- Wine Refrigerator
- Wolf Appliances
- Kitchen Island
- Granite Countertops
- Built-In or Custom Kitchen Cabinets
- Disposal
- Pot Filler
Flooring
- Wood
- Tile
Bedrooms and Bathrooms
- 5 Bedrooms
- Cedar Closet
- Walk-In Closet
- In-Law or Guest Suite
- Double Vanity
- Bidet
- Hydromassage or Jetted Bathtub
- Multiple Shower Heads
- Separate Shower
Laundry
- Laundry Room
- Laundry on main level
- Dryer
- Washer
Home Security
- Home Security System
- Storm Windows
- Fire and Smoke Detector
Pool
- Heated In Ground Pool
- Outdoor Pool
- Saltwater Pool
- Spa
- Outdoor Shower
- Pool Equipment or Cover
Outdoor Features
- Water access To Gulf or Ocean
- Screened Patio
- Fire Pit
- Separate Outdoor Workshop
- Outdoor Storage
- Outbuilding
- Rain Gutters
Schools
- Pass Christian High School
Utilities
- Cooling System Powered By Gas
- Central Air
- Geothermal Heating and Cooling
- Underground Utilities
- Generator Hookup
- Water Heater
- Cable TV Available
Listing and Financial Details
- Assessor Parcel Number 0412p-04-015.000
Community Details
Overview
- No Home Owners Association
- Metes And Bounds Subdivision
Recreation
- Boating
- Golf Course Community
- Fishing
- Park
Map
Home Values in the Area
Average Home Value in this Area
Tax History
| Year | Tax Paid | Tax Assessment Tax Assessment Total Assessment is a certain percentage of the fair market value that is determined by local assessors to be the total taxable value of land and additions on the property. | Land | Improvement |
|---|---|---|---|---|
| 2025 | $28,431 | $207,282 | $0 | $0 |
| 2024 | $28,431 | $201,098 | $0 | $0 |
| 2023 | $28,314 | $200,268 | $0 | $0 |
| 2022 | $20,516 | $145,110 | $0 | $0 |
| 2021 | $20,785 | $144,991 | $0 | $0 |
| 2020 | $20,516 | $141,653 | $0 | $0 |
| 2019 | $20,516 | $141,653 | $0 | $0 |
| 2018 | $20,516 | $141,653 | $0 | $0 |
| 2017 | $20,533 | $141,653 | $0 | $0 |
| 2015 | $19,856 | $135,611 | $0 | $0 |
| 2014 | -- | $175,171 | $0 | $0 |
| 2013 | -- | $135,611 | $59,340 | $76,271 |
Property History
| Date | Event | Price | List to Sale | Price per Sq Ft |
|---|---|---|---|---|
| 09/18/2025 09/18/25 | For Sale | $3,900,000 | -90.0% | $621 / Sq Ft |
| 09/17/2025 09/17/25 | Off Market | -- | -- | -- |
| 09/16/2024 09/16/24 | For Sale | $39,000,000 | -- | $6,205 / Sq Ft |
Purchase History
| Date | Type | Sale Price | Title Company |
|---|---|---|---|
| Quit Claim Deed | -- | None Available |
Source: MLS United
MLS Number: 4091463
APN: 0412P-04-015.000
- 2 Nelson Ln
- 0 Camelia Dr
- 1221 E Beach Blvd
- 1313 E Beach Blvd
- 133 Alicia St
- 0 Alicia St
- 1315 E 2nd St
- 114 Menge Ave
- 0 E 2nd St
- 746 E 2nd St
- 0 Espy Ave
- Lot 3 E Beach Blvd
- Lot 2 E Beach Blvd
- 215 E Second St Unit 34a
- 149 Least Tern Dr
- 153 Spence Dr
- 318 Lorraine Ave
- 0 Menge Ave
- 845 E Scenic Dr
- Lot 5 Seaside Oaks Dr
- 1550 E 2nd St Unit 89
- 707 E North St
- 640 Hurricane Cir
- 2012 W Second St
- 25 Oak Alley Ln
- 5094 J E L Dr Unit 8
- 5094 J E L Dr Unit 11
- 300 Alyce Place
- 4401 Beatline Rd
- 1000 Arbor Station Dr
- 1005 Enclave Cir
- 212 E 2nd St
- 548 W Beach Blvd Unit 144
- 583 Henderson Ave
- 22407 Freddie Frank Rd Unit B
- 210 Second Ave
- 106 Pimlico St
- 20009 Sunshine Dr Unit B
- 101 Via Don Ray Rd Unit D
- 20111 Daugherty Rd Unit A
