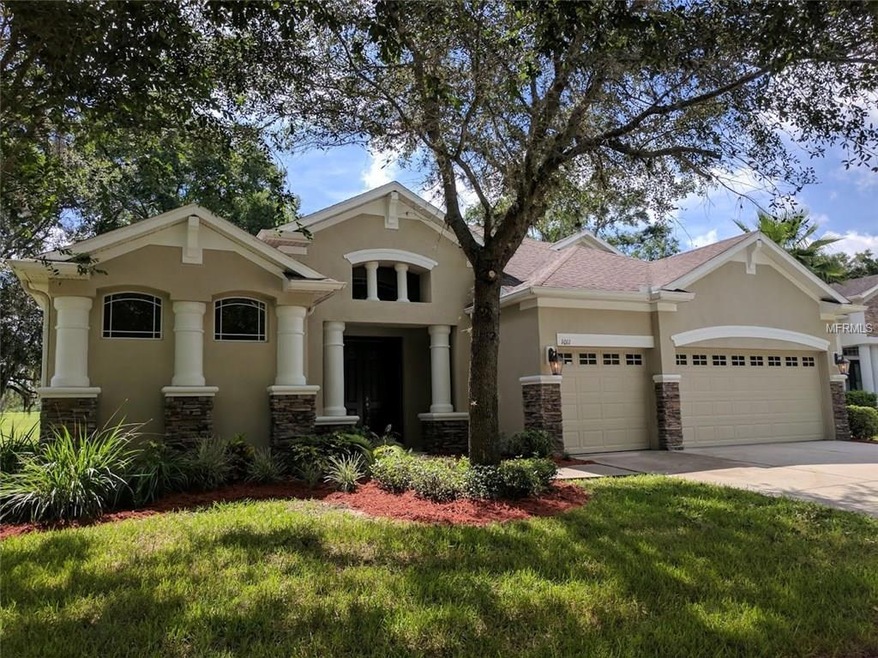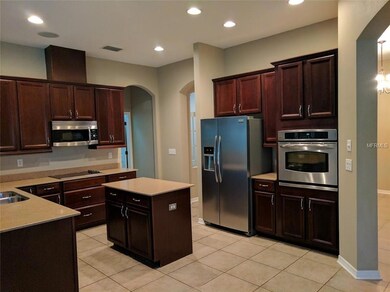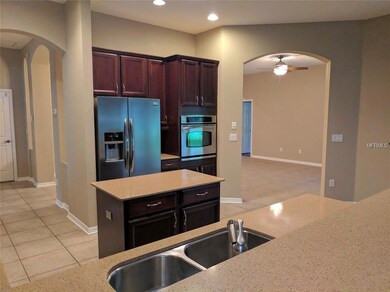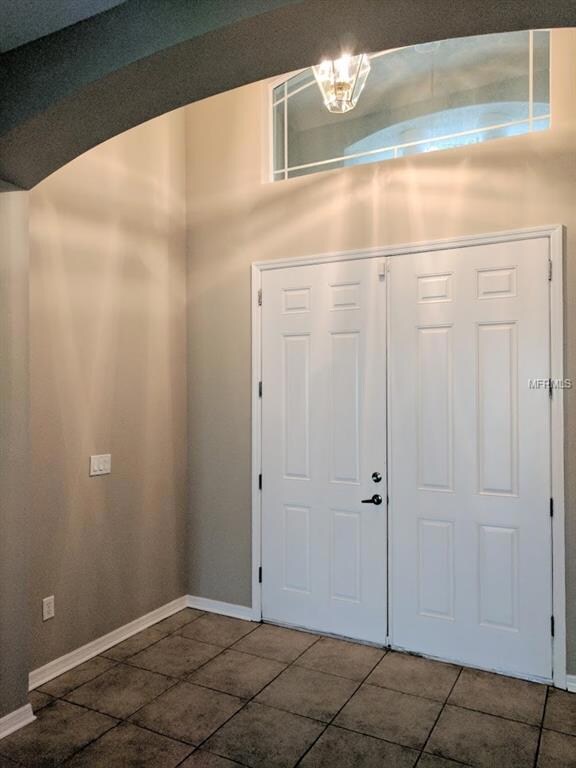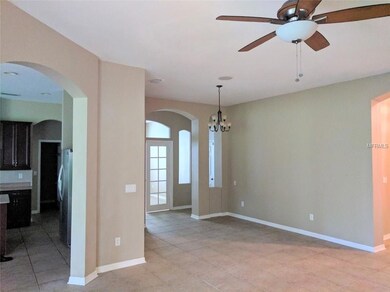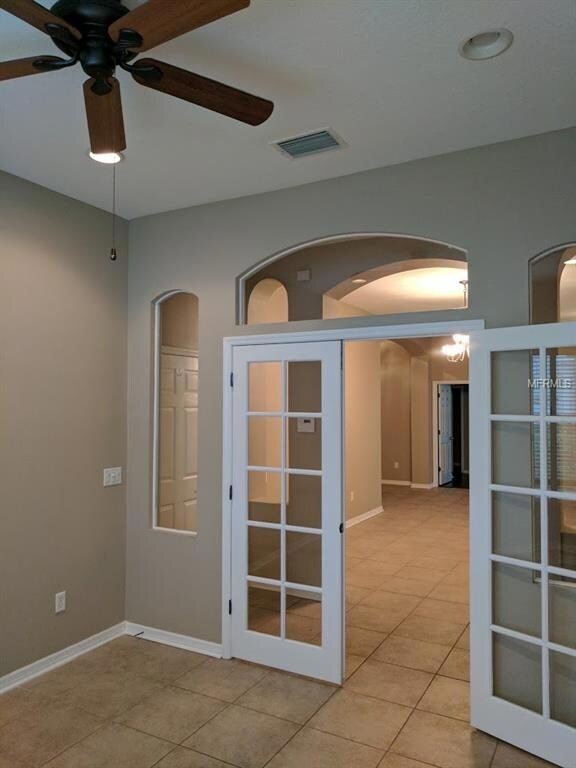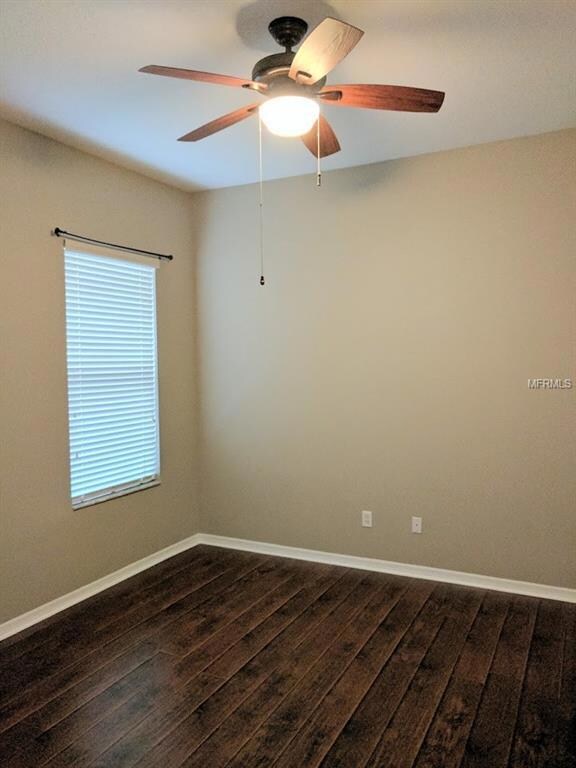
1011 Facet View Way Valrico, FL 33594
Estimated Value: $615,555 - $679,000
Highlights
- Wood Flooring
- Solid Surface Countertops
- Community Pool
- Valrico Elementary School Rated A-
- Mature Landscaping
- 3 Car Attached Garage
About This Home
As of January 20185BR/3 BA 3635 SF Luxury Home Located on a Golf Course. You won't believe your eyes from the minute you drive up to this home. Comforts include a gourmet kitchen, 42" cabinets, large walk in pantry, luxury counter tops, designer tile and wood floors, plush carpet, security system, 3 car garage and so much more. Rooms include a separate dining room, living room, family room, bonus room and a gorgeous home office. The master bedroom is very spacious with a luxurious bath suite including dual vanities, wood cabinets, garden tub and separate walk-in shower. Outside includes plush landscaping, sprinkler system, large lanai and one of the best golf course views around, you won't believe your eyes. This home is close to shopping and restaurants. Room sizes are approximate and should be verified.
Last Agent to Sell the Property
MREI CORPORATION License #3107556 Listed on: 08/08/2017
Home Details
Home Type
- Single Family
Est. Annual Taxes
- $6,532
Year Built
- Built in 2006
Lot Details
- 0.25 Acre Lot
- Mature Landscaping
- Irrigation
- Landscaped with Trees
- Property is zoned PD
HOA Fees
- $85 Monthly HOA Fees
Parking
- 3 Car Attached Garage
Home Design
- Bi-Level Home
- Slab Foundation
- Shingle Roof
- Stucco
Interior Spaces
- 3,635 Sq Ft Home
- Ceiling Fan
- Blinds
Kitchen
- Built-In Oven
- Cooktop
- Microwave
- Dishwasher
- Solid Surface Countertops
Flooring
- Wood
- Carpet
- Ceramic Tile
Bedrooms and Bathrooms
- 5 Bedrooms
- 3 Full Bathrooms
Utilities
- Central Heating and Cooling System
- Cable TV Available
Listing and Financial Details
- Tax Lot 407
- Assessor Parcel Number U-18-29-21-78V-000000-00407.0
- $1,234 per year additional tax assessments
Community Details
Overview
- Diamond Hill 02B Ph 02 Subdivision
- The community has rules related to deed restrictions
Recreation
- Community Pool
Ownership History
Purchase Details
Home Financials for this Owner
Home Financials are based on the most recent Mortgage that was taken out on this home.Purchase Details
Purchase Details
Home Financials for this Owner
Home Financials are based on the most recent Mortgage that was taken out on this home.Similar Homes in Valrico, FL
Home Values in the Area
Average Home Value in this Area
Purchase History
| Date | Buyer | Sale Price | Title Company |
|---|---|---|---|
| Raulerson John | $370,000 | Foundation Title & Trust Llc | |
| Dickerson Amanda C | $173,900 | Attorney | |
| Dickerson Ii William R | $499,100 | Ryland Title Company |
Mortgage History
| Date | Status | Borrower | Loan Amount |
|---|---|---|---|
| Open | Raulerson John | $351,500 | |
| Previous Owner | Dickerson Ii William R | $365,930 | |
| Previous Owner | Dickerson Ii William R | $399,250 |
Property History
| Date | Event | Price | Change | Sq Ft Price |
|---|---|---|---|---|
| 04/29/2018 04/29/18 | Off Market | $370,000 | -- | -- |
| 01/29/2018 01/29/18 | Sold | $370,000 | -2.6% | $102 / Sq Ft |
| 12/23/2017 12/23/17 | Pending | -- | -- | -- |
| 12/04/2017 12/04/17 | Price Changed | $379,900 | -1.3% | $105 / Sq Ft |
| 10/17/2017 10/17/17 | For Sale | $384,900 | +4.0% | $106 / Sq Ft |
| 09/26/2017 09/26/17 | Off Market | $370,000 | -- | -- |
| 09/01/2017 09/01/17 | Price Changed | $384,900 | -1.2% | $106 / Sq Ft |
| 08/07/2017 08/07/17 | For Sale | $389,500 | -- | $107 / Sq Ft |
Tax History Compared to Growth
Tax History
| Year | Tax Paid | Tax Assessment Tax Assessment Total Assessment is a certain percentage of the fair market value that is determined by local assessors to be the total taxable value of land and additions on the property. | Land | Improvement |
|---|---|---|---|---|
| 2024 | $7,168 | $341,983 | -- | -- |
| 2023 | $6,971 | $332,022 | $0 | $0 |
| 2022 | $6,747 | $322,351 | $0 | $0 |
| 2021 | $6,691 | $312,962 | $0 | $0 |
| 2020 | $6,589 | $308,641 | $0 | $0 |
| 2019 | $6,377 | $297,242 | $55,809 | $241,433 |
| 2018 | $7,041 | $302,939 | $0 | $0 |
| 2017 | $6,482 | $256,524 | $0 | $0 |
| 2016 | $6,532 | $248,874 | $0 | $0 |
| 2015 | $6,348 | $233,323 | $0 | $0 |
| 2014 | $6,060 | $217,940 | $0 | $0 |
| 2013 | -- | $216,649 | $0 | $0 |
Agents Affiliated with this Home
-
Paul Michael

Seller's Agent in 2018
Paul Michael
MREI CORPORATION
(813) 294-8899
1 in this area
19 Total Sales
-
Cindy Seavy
C
Seller Co-Listing Agent in 2018
Cindy Seavy
VINTAGE REAL ESTATE SERVICES
(813) 967-3864
9 Total Sales
-
Ashley Michael
A
Buyer's Agent in 2018
Ashley Michael
MREI CORPORATION
(813) 294-8898
24 Total Sales
Map
Source: Stellar MLS
MLS Number: T2897274
APN: U-18-29-21-78V-000000-00407.0
- 1408 Brilliant Cut Way
- 1129 Emerald Hill Way
- 1148 Emerald Hill Way
- 2212 Valterra Vista Way
- 1105 Deer Run Place
- 2218 Valterra Vista Way
- 1177 Emerald Hill Way
- 2208 Landside Dr
- 2511 Early Dawn Ct
- 1102 Hunt Club Ln
- 2117 Valterra Vista Way
- 2402 Blue Stone Ct
- 2814 Graphite Ct
- 2816 Graphite Ct
- 2127 Landside Dr
- 1220 Emerald Hill Way
- 1233 Emerald Hill Way
- 2781 Dolores Home Ave
- 0 N Valrico Rd Unit MFRT3478144
- 0 Sydney Rd
- 1011 Facet View Way
- 1009 Facet View Way
- 1013 Facet View Way
- 1007 Facet View Way
- 1005 Facet View Way
- 1104 Emerald Hill Way
- 1106 Emerald Hill Way
- 1108 Emerald Hill Way
- 1110 Way
- 1110 Emerald Hill Way
- 1112 Emerald Hill Way
- 1114 Emerald Hill Way
- 1104 Facet View Way
- 1105 Facet View Way
- 1116 Emerald Hill Way
- 1118 Emerald Hill Way
- 1106 Facet View Way
- 1109 Facet View Way
- 1120 Emerald Hill Way
- 1107 Emerald Hill Way
