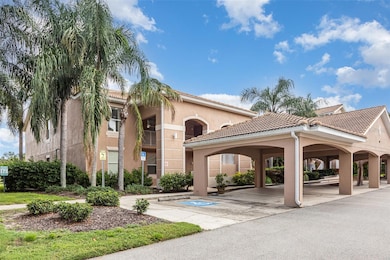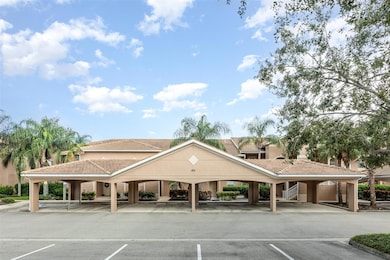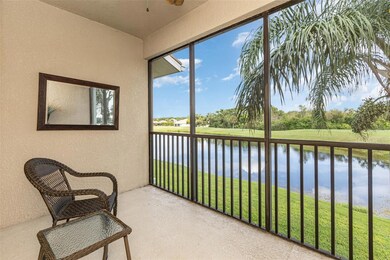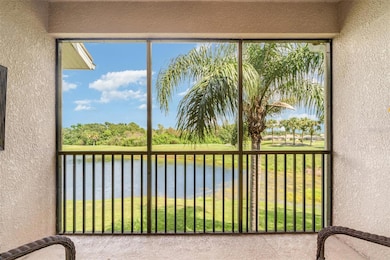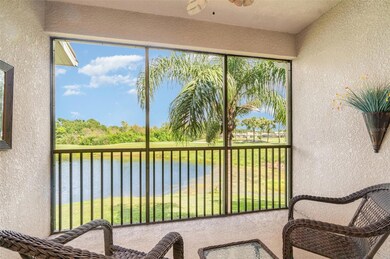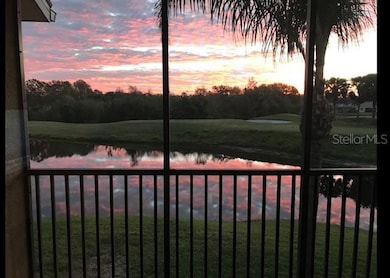1011 Fairwaycove Ln Unit 201 Bradenton, FL 34212
Heritage Harbour NeighborhoodEstimated payment $2,268/month
Highlights
- Water Views
- On Golf Course
- Heated In Ground Pool
- Freedom Elementary School Rated A-
- Fitness Center
- Gated Community
About This Home
Under contract-accepting backup offers. Don't overlook this fantastic opportunity! - 2-bedroom, 2-bath, plus den/office, Carriage home that offers stunning views of the beautiful 16th hole of the golf course. This 2nd floor END unit provides a private and tranquil water view from the screened lanai, offering a perfect vantage point to appreciate the Stoneybrook golf course designed by Arthur Hills. The entire unit is impeccably maintained with neutral decor, and ready for you to move in, boasting gorgeous ceramic tile in the main living areas. Inside, you'll find an open and spacious split floor plan flooded with natural light and soaring 19ft ceilings. The unit comes with a designated covered carport and additional guest parking for convenience. The master bedroom is a retreat in itself, with luxury laminate flooring, picturesque bay window, a walk-in closet and separate closet that leads to the master bath. The bathroom features an oversized vanity and a tiled walk-in shower, adding a touch of luxury to your daily routine. The kitchen features maple cabinetry, solid surface counters and offers a breakfast nook and breakfast bar that leads to dining area and spacious living room. The corner end unit has the added bonus of the den/office for those needing a home office. Laundry is a breeze with an in unit washer and dryer. Access your private screened lanai through the sliding glass doors in the living room, where you can enjoy the serene golf course views, making it the perfect spot to relax with an evening glass of wine or start your day with a morning coffee. Stoneybrook is a gated community situated in the highly desirable, gated Heritage Harbour community. It features beautifully landscaped grounds, ponds, and an 18-hole golf course with NO MANDATORY golf fees. There are reduced fees for residents at the privately owned Heritage Harbour Golf Club. Just steps across the street there's a smaller satellite pool for your convenience. Recreational features include the main Jr Olympic sized community pool and spa, a 24hr fitness center, a recreation center, tennis and pickleball courts, bike paths, jogging trails, a playground, sand volleyball, basketball courts, a dog park, shuffleboard, bocce ball, and a full calendar of events and much more. Stoneybrook's prime location is near the UTC mall, Lakewood Ranch, Costco, medical facilities, restaurants, shopping, downtown Sarasota, and the award-winning beaches of Anna Maria Island and Siesta Key. The HOA fees include the exterior maintenance, exterior insurance, pest control, as well as basic cable, water, sewer and trash, *** CDD is included in Taxes*** Preferred Lender offering 1% lower rate for the first year! Buy now, pay less – enjoy reduced payments for your first 12 months. Subject to conditions and approval! New H/W Heater 2024, Fridge 2023, Disposal 2023. Don't delay – schedule your appointment now, as this opportunity is not to be missed!
Listing Agent
THE KEYES COMPANY - SARASOTA Brokerage Phone: 941-362-4100 License #3268642 Listed on: 09/24/2025
Property Details
Home Type
- Condominium
Est. Annual Taxes
- $3,823
Year Built
- Built in 2006
Lot Details
- On Golf Course
- End Unit
- West Facing Home
HOA Fees
Property Views
- Water
- Golf Course
- Woods
Home Design
- Entry on the 2nd floor
- Slab Foundation
- Tile Roof
- Block Exterior
- Stucco
Interior Spaces
- 1,316 Sq Ft Home
- 2-Story Property
- Open Floorplan
- Cathedral Ceiling
- Ceiling Fan
- Blinds
- Rods
- Combination Dining and Living Room
- Den
Kitchen
- Eat-In Kitchen
- Dinette
- Range
- Microwave
- Dishwasher
- Solid Surface Countertops
- Disposal
Flooring
- Laminate
- Concrete
- Ceramic Tile
Bedrooms and Bathrooms
- 2 Bedrooms
- Walk-In Closet
- 2 Full Bathrooms
Laundry
- Laundry closet
- Dryer
- Washer
Parking
- 1 Carport Space
- Guest Parking
- Assigned Parking
Eco-Friendly Details
- Reclaimed Water Irrigation System
Pool
- Heated In Ground Pool
- Gunite Pool
- Heated Spa
- In Ground Spa
Outdoor Features
- Balcony
- Deck
- Screened Patio
- Porch
Schools
- Freedom Elementary School
- Carlos E. Haile Middle School
- Parrish Community High School
Utilities
- Central Heating and Cooling System
- Cable TV Available
Listing and Financial Details
- Visit Down Payment Resource Website
- Assessor Parcel Number 1102091259
- $710 per year additional tax assessments
Community Details
Overview
- Association fees include common area taxes, pool, escrow reserves fund, fidelity bond, maintenance structure, ground maintenance, maintenance, management, pest control, recreational facilities, sewer, trash, water
- C&S Management Nicole Grier Association, Phone Number (941) 758-9454
- Visit Association Website
- Heritage Harbour Association, Phone Number (941) 750-9688
- Stoneybrook At Heritage Community
- Stone Harbour III A Condo Or2138/7035 Subdivision
- The community has rules related to building or community restrictions, deed restrictions, fencing, allowable golf cart usage in the community, vehicle restrictions
Amenities
- Restaurant
- Clubhouse
Recreation
- Golf Course Community
- Tennis Courts
- Community Basketball Court
- Pickleball Courts
- Recreation Facilities
- Shuffleboard Court
- Community Playground
- Fitness Center
- Community Pool
- Community Spa
- Park
- Dog Park
Pet Policy
- Pets up to 35 lbs
- Pet Size Limit
- 2 Pets Allowed
- Breed Restrictions
Security
- Security Service
- Gated Community
Map
Home Values in the Area
Average Home Value in this Area
Tax History
| Year | Tax Paid | Tax Assessment Tax Assessment Total Assessment is a certain percentage of the fair market value that is determined by local assessors to be the total taxable value of land and additions on the property. | Land | Improvement |
|---|---|---|---|---|
| 2025 | $3,823 | $204,974 | -- | -- |
| 2024 | $3,823 | $263,500 | -- | $263,500 |
| 2023 | $3,646 | $246,500 | $0 | $246,500 |
| 2022 | $3,156 | $189,000 | $0 | $189,000 |
| 2021 | $2,686 | $140,000 | $0 | $140,000 |
| 2020 | $2,860 | $143,000 | $0 | $143,000 |
| 2019 | $2,931 | $143,000 | $0 | $143,000 |
| 2018 | $2,846 | $138,000 | $0 | $0 |
| 2017 | $2,535 | $121,360 | $0 | $0 |
| 2016 | $2,428 | $113,960 | $0 | $0 |
| 2015 | $2,156 | $99,114 | $0 | $0 |
| 2014 | $2,156 | $98,755 | $0 | $0 |
| 2013 | $1,971 | $81,785 | $1 | $81,784 |
Property History
| Date | Event | Price | List to Sale | Price per Sq Ft |
|---|---|---|---|---|
| 11/13/2025 11/13/25 | Pending | -- | -- | -- |
| 09/24/2025 09/24/25 | For Sale | $249,900 | -- | $190 / Sq Ft |
Purchase History
| Date | Type | Sale Price | Title Company |
|---|---|---|---|
| Special Warranty Deed | $91,400 | Attorney | |
| Trustee Deed | -- | Attorney | |
| Special Warranty Deed | $199,900 | North American Title Company |
Mortgage History
| Date | Status | Loan Amount | Loan Type |
|---|---|---|---|
| Previous Owner | $159,920 | New Conventional |
Source: Stellar MLS
MLS Number: A4665844
APN: 11020-9125-9
- 1003 Fairwaycove Ln Unit 103
- 1011 Fairwaycove Ln Unit 204
- 915 Fairwaycove Ln Unit 204
- 8746 Stone Harbour Loop
- 8772 Stone Harbour Loop
- 8664 Stone Harbour Loop
- 811 Fairwaycove Ln Unit 107
- 819 Fairwaycove Ln Unit 203
- 803 Fairwaycove Ln Unit 206
- 9014 Beacon Manor Terrace Unit 1
- 8606 Stone Harbour Loop
- 574 Planters Manor Way
- 522 Planters Manor Way
- 9008 Brookfield Terrace
- 774 Planters Manor Way
- 9010 Kingsbury Place
- 730 Old Quarry Rd
- 10030 Reagan Dairy Trail
- 1261 Millbrook Cir
- 1245 Millbrook Cir

