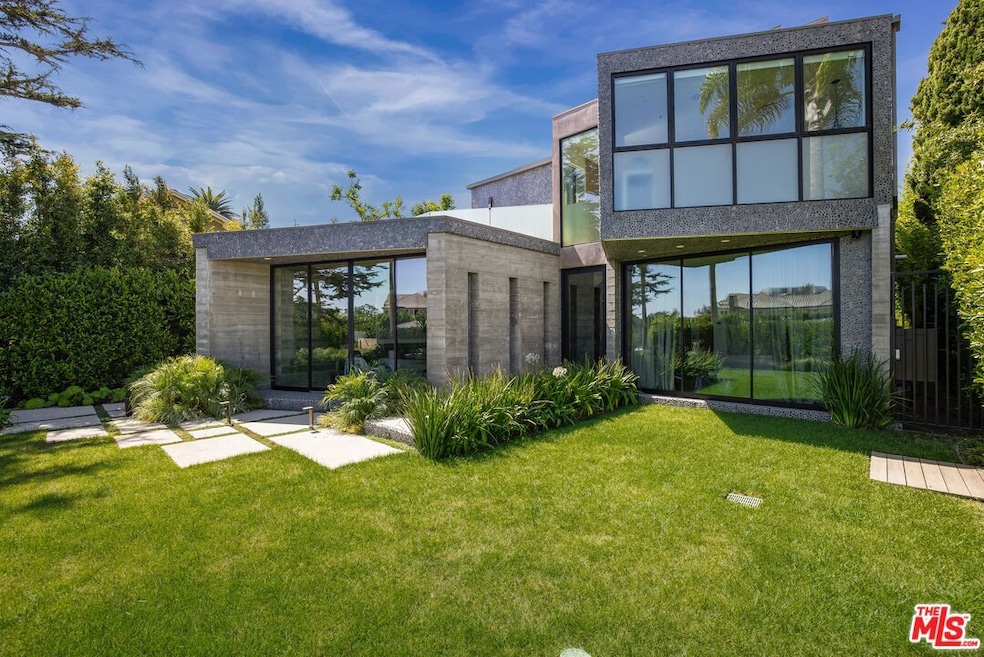1011 Georgina Ave Santa Monica, CA 90402
North of Montana NeighborhoodHighlights
- Detached Guest House
- Home Theater
- Recreation Room
- Roosevelt Elementary School Rated A+
- In Ground Pool
- Wood Flooring
About This Home
Modern masterpiece located on one of the most coveted streets in Santa Monica. Beyond the gated entry and lush front yard, enter the home to experience the perfect blend of design and function. A combination of exposed board-formed concrete, French limestone and beautiful white oak cabinetry and floors deliver sophistication and understated elegance. Anchoring this architectural marvel designed and built by Kevin McCauley is a custom, one-of-a-kind staircase that is truly a work of art. Crafted for indoor/outdoor entertaining, the kitchen and family room's sliding glass doors open to additional dining areas and a resort-like pool. The pool, with its cascading waterfalls and hot tub, is perfect for swimming laps or simply relaxing. Rounding out the main level is a formal living room, dining area, home office, bedroom, and powder room. An elevator accesses all levels of the home. The second level is comprised of three spacious ensuite bedrooms including the primary, comfortable lounge/family room area, large laundry room and access to the rooftop deck. Unwind in the luxurious primary suite with spa-like bathroom lined in beautiful marble, dual walk-in closets, wet-bar, and private patio. A spacious lower level features a rec room, full bar, exercise area, theatre, bedroom, laundry and a number of storage rooms. The detached guest house is a fully outfitted one-bedroom guest quarters or office with living area, kitchen, bathroom, and separate entrance. The impeccable location is a short stroll to Montana Ave's shops, restaurants, and the glistening Pacific Ocean.
Home Details
Home Type
- Single Family
Est. Annual Taxes
- $54,809
Year Built
- Built in 2023 | Remodeled
Lot Details
- 8,909 Sq Ft Lot
- Lot Dimensions are 65x130
- Landscaped
- Lawn
- Property is zoned SMR1*
Parking
- 2 Car Attached Garage
Home Design
- Modern Architecture
- Split Level Home
Interior Spaces
- 8,418 Sq Ft Home
- 3-Story Property
- Elevator
- Built-In Features
- Family Room
- Living Room
- Dining Room
- Home Theater
- Den
- Recreation Room
- Wood Flooring
- Pool Views
- Dishwasher
Bedrooms and Bathrooms
- 7 Bedrooms
- Walk-In Closet
Laundry
- Laundry Room
- Dryer
Pool
- In Ground Pool
- In Ground Spa
Additional Features
- Open Patio
- Detached Guest House
Community Details
- Call for details about the types of pets allowed
Listing and Financial Details
- Security Deposit $99,000
- Tenant pays for gas, electricity, water, trash collection
- 12 Month Lease Term
- Assessor Parcel Number 4280-006-008
Map
Source: The MLS
MLS Number: 25566805
APN: 4280-006-008
- 1115 Georgina Ave
- 1202 San Vicente Blvd
- 428 11th St
- 428 10th St
- 562 Stassi Ln
- 304 14th St
- 222 7th St Unit 301
- 552 Stassi Ln
- 587 Entrada Dr
- 671 San Lorenzo St
- 1410 Georgina Ave
- 443 Euclid St
- 537 San Vicente Blvd
- 502 San Vicente Blvd Unit 205
- 659 E Channel Rd
- 450 San Vicente Blvd Unit 203
- 218 16th St
- 446 San Vicente Blvd Unit 302
- 618 10th St
- 426 Entrada Dr
- 120 Larkin Place
- 222 7th St Unit 301
- 546 Stassi Ln
- 605 San Vicente Blvd Unit 206
- 517 Euclid St
- 253 15th St
- 404 San Vicente Blvd Unit 201
- 728 Euclid St
- 728 Euclid St Unit D
- 728 Euclid St Unit A
- 728 Euclid St Unit E
- 728 Euclid St Unit f
- 728 Euclid St
- 316 San Vicente Blvd
- 305 San Vicente Blvd Unit 104
- 305 San Vicente Blvd Unit 301
- 324 Marguerita Ave
- 615 4th St
- 834 10th St Unit 10
- 828 Lincoln Blvd Unit 1







