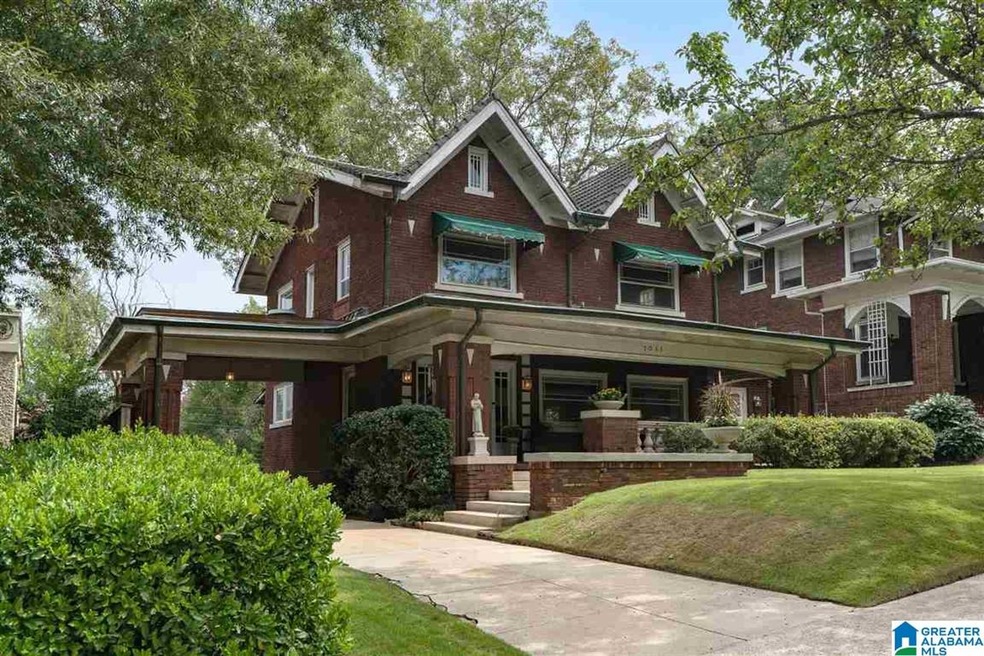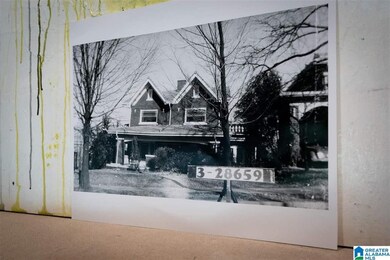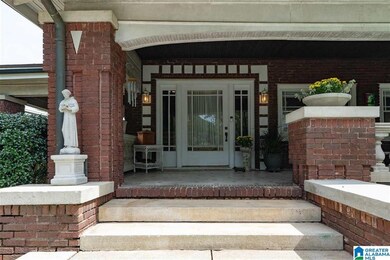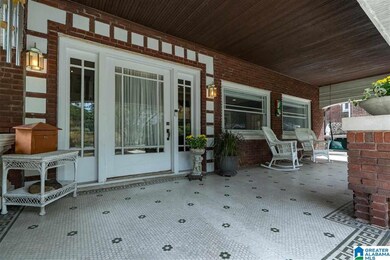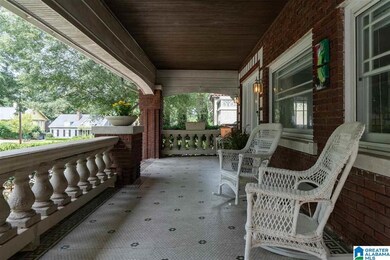
1011 Glen View Rd Birmingham, AL 35222
Forest Park NeighborhoodHighlights
- Wood Flooring
- Attic
- Stone Countertops
- Hydromassage or Jetted Bathtub
- Sun or Florida Room
- Home Office
About This Home
As of November 2022This fantastic home at 1011 Glen View Road is located on one of Forest Park's finest streets. The original home features a huge front porch, large LR, DR, sunroom, half bath, renovated kitchen with eat in area/formerly butler's pantry on the main floor. Upstairs are three bedrooms, one full bath (with tub and sep. shower) and a small "study/nursery" that could be a second bathroom. The basement has exterior doors and has a laundry area and former rooms for HH employees. There is a two car garage with storage off the alley and a porte cochere for parking. The back deck (access off kitchen and dining room) was removed and architectural plans are attached to the photos for the next homeowners. This home is being sold AS IS. Appliances are 2006 (Wolf stove, Sub Zero fridge); front porch roof 2013; house roof original; HVAC is "high volicity"; hot water heater-2011; electrical all updated in 2018; Insulation (the best) 1992; the heat (gas-radiator) was refurbished in 2012. Come see it!
Home Details
Home Type
- Single Family
Est. Annual Taxes
- $3,135
Year Built
- Built in 1920
Lot Details
- 7,841 Sq Ft Lot
- Interior Lot
- Few Trees
- Historic Home
Parking
- 2 Car Detached Garage
- 1 Carport Space
- Basement Garage
- Rear-Facing Garage
- Driveway
- Off-Street Parking
Home Design
- Four Sided Brick Exterior Elevation
Interior Spaces
- 2-Story Property
- Crown Molding
- Smooth Ceilings
- Ceiling Fan
- Recessed Lighting
- Stone Fireplace
- Gas Fireplace
- Window Treatments
- French Doors
- Living Room with Fireplace
- Dining Room
- Home Office
- Sun or Florida Room
- Pull Down Stairs to Attic
Kitchen
- Butlers Pantry
- Gas Cooktop
- Stove
- Dishwasher
- Stainless Steel Appliances
- ENERGY STAR Qualified Appliances
- Stone Countertops
- Disposal
Flooring
- Wood
- Tile
Bedrooms and Bathrooms
- 3 Bedrooms
- Split Vanities
- Hydromassage or Jetted Bathtub
- Separate Shower
Laundry
- Laundry Room
- Washer and Electric Dryer Hookup
Unfinished Basement
- Basement Fills Entire Space Under The House
- Stone or Rock in Basement
- Laundry in Basement
- Stubbed For A Bathroom
- Natural lighting in basement
Home Security
- Storm Windows
- Storm Doors
Outdoor Features
- Porch
Schools
- Avondale Elementary School
- Putnam Middle School
- Woodlawn High School
Utilities
- Heating System Uses Gas
- Programmable Thermostat
- Gas Water Heater
Community Details
- Park
Listing and Financial Details
- Visit Down Payment Resource Website
- Assessor Parcel Number 23-00-32-1-017-004.000
Ownership History
Purchase Details
Home Financials for this Owner
Home Financials are based on the most recent Mortgage that was taken out on this home.Purchase Details
Home Financials for this Owner
Home Financials are based on the most recent Mortgage that was taken out on this home.Similar Homes in Birmingham, AL
Home Values in the Area
Average Home Value in this Area
Purchase History
| Date | Type | Sale Price | Title Company |
|---|---|---|---|
| Warranty Deed | $785,000 | -- | |
| Warranty Deed | $480,000 | -- |
Property History
| Date | Event | Price | Change | Sq Ft Price |
|---|---|---|---|---|
| 11/11/2022 11/11/22 | Sold | $785,000 | +4.7% | $356 / Sq Ft |
| 10/28/2022 10/28/22 | Pending | -- | -- | -- |
| 10/25/2022 10/25/22 | For Sale | $750,000 | +56.3% | $340 / Sq Ft |
| 11/10/2021 11/10/21 | Sold | $480,000 | 0.0% | $218 / Sq Ft |
| 10/20/2021 10/20/21 | Pending | -- | -- | -- |
| 10/19/2021 10/19/21 | For Sale | $479,900 | -- | $218 / Sq Ft |
Tax History Compared to Growth
Tax History
| Year | Tax Paid | Tax Assessment Tax Assessment Total Assessment is a certain percentage of the fair market value that is determined by local assessors to be the total taxable value of land and additions on the property. | Land | Improvement |
|---|---|---|---|---|
| 2024 | $4,107 | $79,360 | -- | -- |
| 2022 | $3,500 | $57,810 | $29,500 | $28,310 |
| 2021 | $3,418 | $52,470 | $29,500 | $22,970 |
| 2020 | $3,347 | $51,400 | $29,500 | $21,900 |
| 2019 | $3,136 | $48,200 | $0 | $0 |
| 2018 | $2,526 | $38,960 | $0 | $0 |
| 2017 | $2,499 | $38,560 | $0 | $0 |
| 2016 | $2,676 | $37,900 | $0 | $0 |
| 2015 | $2,676 | $37,900 | $0 | $0 |
| 2014 | $2,313 | $35,020 | $0 | $0 |
| 2013 | $2,313 | $35,020 | $0 | $0 |
Agents Affiliated with this Home
-
Hilary Harrison

Seller's Agent in 2022
Hilary Harrison
RealtySouth
(205) 790-3680
2 in this area
9 Total Sales
-
Catherine Pewitt

Buyer's Agent in 2022
Catherine Pewitt
RealtySouth
(205) 937-8388
4 in this area
83 Total Sales
-
Scott Ford

Seller's Agent in 2021
Scott Ford
RealtySouth
(205) 531-1965
23 in this area
185 Total Sales
-
Steve Buchanan

Buyer's Agent in 2021
Steve Buchanan
RealtySouth
(205) 266-6034
62 in this area
156 Total Sales
Map
Source: Greater Alabama MLS
MLS Number: 1300585
APN: 23-00-32-1-017-004.000
- 1016 42nd St S Unit A
- 4011 Clairmont Ave S
- 3932 Clairmont Ave Unit 3932 and 3934
- 849 42nd St S
- 844 42nd St S
- 4124 Cliff Rd S
- 3803 Glenwood Ave
- 4213 Overlook Dr
- 3520 Cliff Rd S
- 3809 12th Ct S Unit F4
- 3809 12th Ct S Unit B3
- 3525 7th Ct S Unit 4
- 720 Linwood Rd
- 3417 Altamont Rd Unit 33
- 1202 34th St S Unit 3
- 4300 Linwood Dr
- 4603 Clairmont Ave S
- 3810 Montclair Rd
- 3736 Country Club Dr Unit D
- 3744 Country Club Dr Unit B
