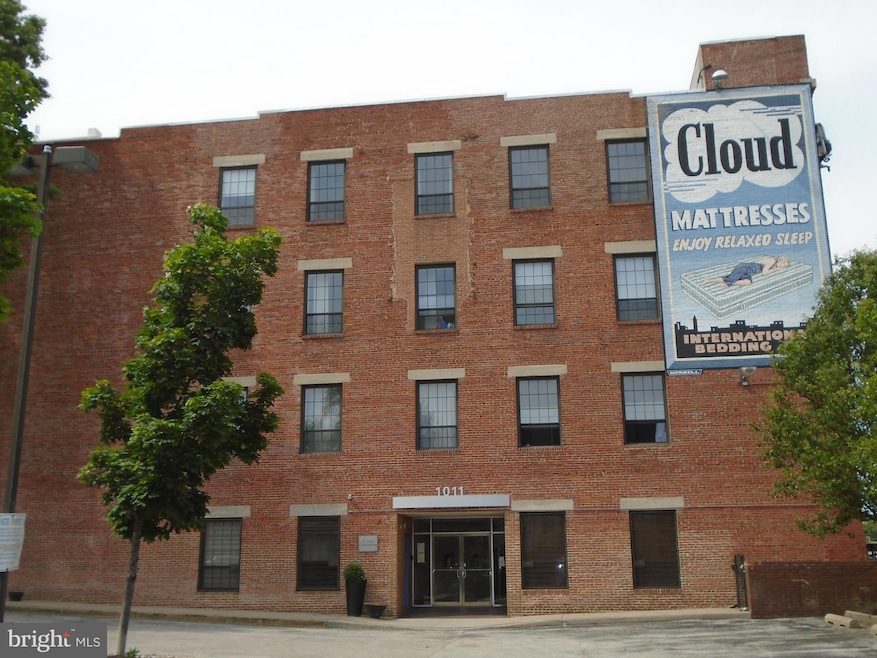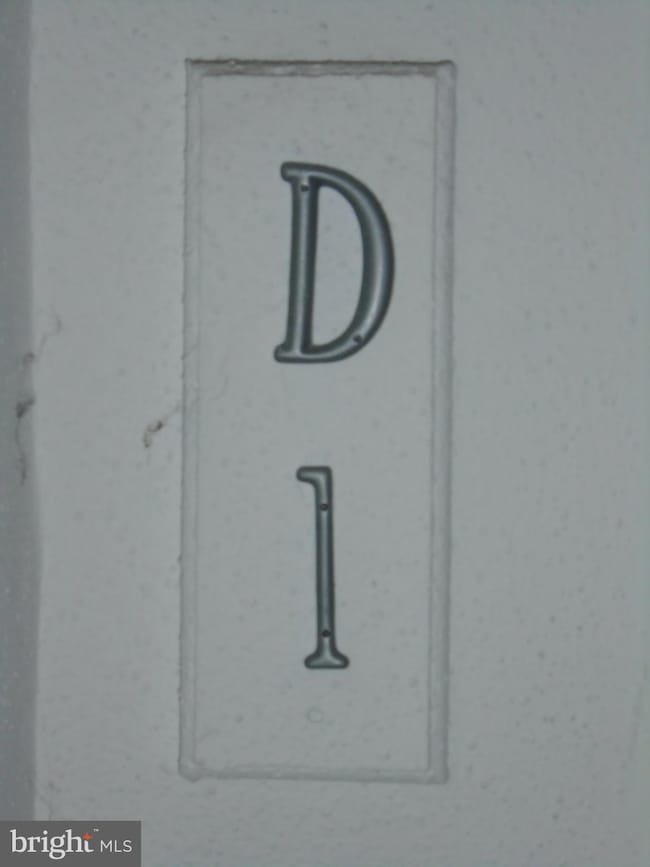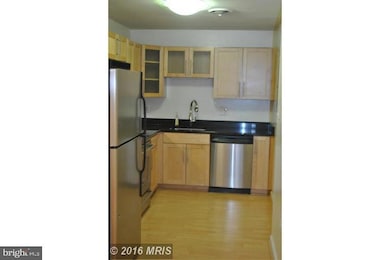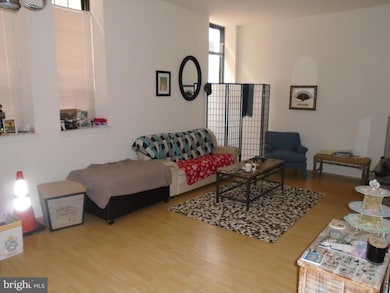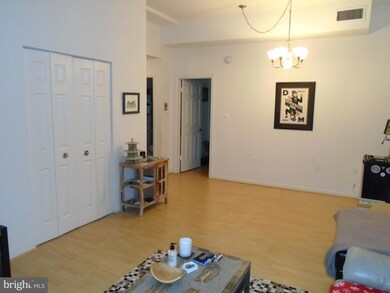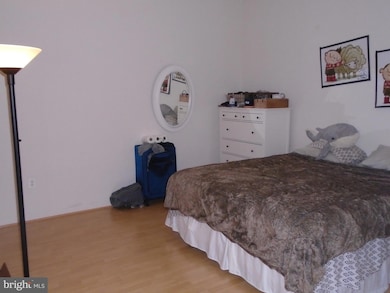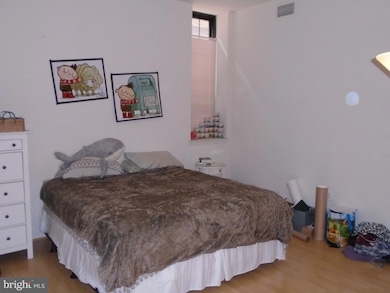1011 Hunter St Unit D1 Baltimore, MD 21202
Mid-Town Belvedere Neighborhood
1
Bed
1
Bath
818
Sq Ft
2005
Built
Highlights
- Open Floorplan
- No Interior Steps
- Forced Air Heating and Cooling System
- Galley Kitchen
- Ceiling height of 9 feet or more
- 5-minute walk to Mount Vernon Children's Park
About This Home
THIS IS THE ONE YOU'VE BEEN WAITING FOR! Large 1st floor unit in the St Cloud Condominium. A short walk to the heart of Mount Vernon and easy access to I83 and JHU; get to anywhere downtown on nearby public transportation. Large rooms with laminate floors throughout; galley kitchen; ample closets; stacking washer/dryer in the unit. And, oh yes....PARKING and water are included in the rent!! Make this great condo your new home! WELCOME HOME!!
Condo Details
Home Type
- Condominium
Est. Annual Taxes
- $1,536
Year Built
- Built in 2005
Lot Details
- South Facing Home
- Property is in very good condition
Home Design
- Brick Exterior Construction
Interior Spaces
- 818 Sq Ft Home
- Property has 1 Level
- Open Floorplan
- Ceiling height of 9 feet or more
- Laminate Flooring
Kitchen
- Galley Kitchen
- Electric Oven or Range
- Microwave
- Ice Maker
- Dishwasher
- Disposal
Bedrooms and Bathrooms
- 1 Main Level Bedroom
- 1 Full Bathroom
Laundry
- Laundry in unit
- Stacked Washer and Dryer
Parking
- Assigned parking located at #32
- Parking Lot
- 1 Assigned Parking Space
Utilities
- Forced Air Heating and Cooling System
- Heat Pump System
- Vented Exhaust Fan
- Electric Water Heater
- Municipal Trash
Additional Features
- No Interior Steps
- Urban Location
Listing and Financial Details
- Residential Lease
- Security Deposit $1,395
- Tenant pays for electricity, cable TV, internet, insurance
- The owner pays for water
- No Smoking Allowed
- 12-Month Min and 24-Month Max Lease Term
- Available 8/1/25
- $40 Application Fee
- $100 Repair Deductible
- Assessor Parcel Number 0311120508 047
Community Details
Overview
- Property has a Home Owners Association
- Association fees include water
- Low-Rise Condominium
- St Cloud Condominiums
- The St Cloud Community
- Mount Vernon Place Historic District Subdivision
- Property Manager
Pet Policy
- Pets allowed on a case-by-case basis
- $25 Monthly Pet Rent
Map
Source: Bright MLS
MLS Number: MDBA2175590
APN: 0508-047
Nearby Homes
- 1011 Hunter St Unit F4
- 1112 Guilford Ave
- 1113 N Calvert St
- 106 E Chase St
- 1115 N Calvert St
- 1001 Saint Paul St Unit 2D
- 1001 Saint Paul St Unit 3F
- 1001 Saint Paul St Unit 9F
- 1001 Saint Paul St Unit 7H
- 939 Saint Paul St
- 1101 Saint Paul St Unit 1212
- 1101 Saint Paul St Unit 711
- 1101 Saint Paul St Unit 606
- 1101 Saint Paul St Unit 1812
- 1101 Saint Paul St Unit 301
- 1101 Saint Paul St Unit 710
- 1 E Chase St
- 1 E Chase St Unit 403
- 1 E Chase St Unit 914
- 215 E Preston St
- 1012 N Calvert St Unit T
- 1101 N Calvert St
- 1010 N Calvert St
- 1020 N Calvert St Unit 4
- 1040 N Calvert St
- 927 N Calvert St Unit 3R
- 925 N Calvert St Unit 3R
- 1041 Saint Paul St Unit 88
- 917 N Calvert St Unit 5
- 917 N Calvert St Unit 3
- 1001 Saint Paul St Unit 3F
- 1001 Saint Paul St Unit 2C
- 1001 Saint Paul St Unit 4B
- 1101 Saint Paul St Unit 301
- 908 N Calvert St Unit 4
- 901 Stubblefield Ln
- 214 E Biddle St Unit 2F
- 1010 Saint Paul St
- 11 E Chase St
- 1125 Saint Paul St Unit 3
