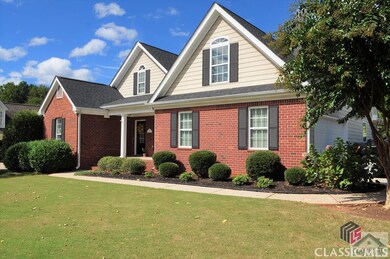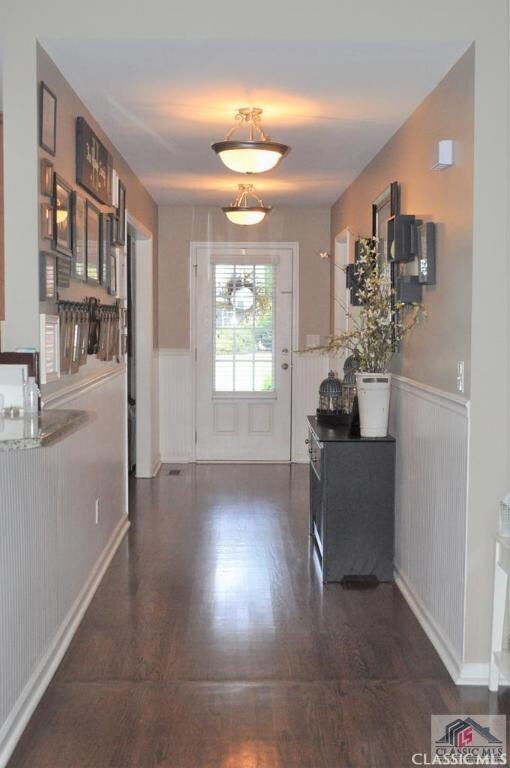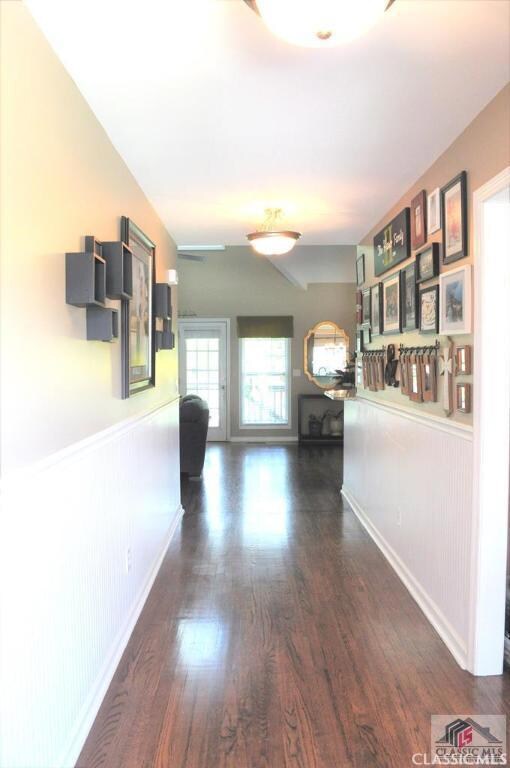
1011 Jacob Dr Watkinsville, GA 30677
Estimated Value: $622,153
Highlights
- Clubhouse
- Deck
- 1.5-Story Property
- Colham Ferry Elementary School Rated A
- Vaulted Ceiling
- Wood Flooring
About This Home
As of November 2018CUSTOMIZED DREAM HOME IN WATKINSVILLE. Oconee's finest family friendly neighborhood. This gem is located in the highly desirable CHRISTIAN LAKE SUBDIVISION. Less than a mile from downtown Watkinsville, Christian Lake features wide streets, beautifully maintain homes and lots and a common area lake with pavilion. This immaculate brick and hardiplank home is beautifully appointed and a must see for anyone seeking quality housing in the Oconee School District. This 4 BR/3 BA gem must be seen to be truly appreciated. Here are of the many, many features that will interest the truly discriminating buyer. OUTSIDE: The home has a new architectural shingled roof (2017). A huge 32' x 16' workshop/storage shed. The shed features electricity and A/C along with cabinetry, drawers and work surfaces. Take your morning coffee or evening cocktail on the beautiful covered porch and back deck. Enjoy the security and beauty of your newly fenced and spacious backyard. This property has a two car garage with lots of shelving and automatic garage door opener. INSIDE: Hardwood floors throughout except for secondary bedrooms which have recently replaced carpeting (2017). The Master is on main w/trey ceiling, his/hers closets, soaking tub, walk-in shower, his/hers sinks and its own covered porch. Of course there is a water closet for privacy. This gorgeous home has 2 additional spacious BRs on main with a shared full bath that has also been updated with new vanity and quartz top, deep linen closet and wainscoting. LIVING AREA: The open floor plan allows for entertaining in the spacious kitchen/dining room/breakfast area and great room for big groups or use the spaces individually for more intimate gatherings. KITCHEN: Upgraded granite countertops, deep sink, stainless steel appliances with gas range and plenty of cabinets. There is also a large pantry with plenty of storage and drawers. LAUNDRY ROOM: The spacious laundry room features a deep sink, cabinetry and spacious work top, with coat hooks in the entry hall. GREATROOM: Vaulted ceiling with 2 ceiling fans, gas log fireplace and abundant natural light provided by a wall of windows and French doors leading to the covered porch and deck. UPSTAIRS: HUGE BONUS ROOMS with book cases, hardwood floors, ceiling fans and plenty of natural light. The fourth BR, full bath, office w/book shelves, cabinets, built-in desk and plenty of storage. You are missing out if you don't schedule a visit now!
Last Agent to Sell the Property
Athens Classic Properties, Inc. License #324249 Listed on: 10/05/2018

Home Details
Home Type
- Single Family
Est. Annual Taxes
- $2,915
Year Built
- Built in 2004 | Remodeled
Lot Details
- 0.69 Acre Lot
- Fenced
- Sprinkler System
HOA Fees
- $8 Monthly HOA Fees
Parking
- 2 Car Attached Garage
- Parking Available
- Garage Door Opener
Home Design
- 1.5-Story Property
- Traditional Architecture
- Brick Exterior Construction
- HardiePlank Type
Interior Spaces
- 2,872 Sq Ft Home
- Built-In Features
- Tray Ceiling
- Vaulted Ceiling
- Ceiling Fan
- Gas Log Fireplace
- Double Pane Windows
- Window Treatments
- Entrance Foyer
- Great Room with Fireplace
- Workshop
- Storage
- Crawl Space
- Attic
Kitchen
- Eat-In Kitchen
- Gas Range
- Microwave
- Dishwasher
- Solid Surface Countertops
- Disposal
Flooring
- Wood
- Carpet
- Tile
Bedrooms and Bathrooms
- 4 Bedrooms
- Primary Bedroom on Main
- 3 Full Bathrooms
- Low Flow Plumbing Fixtures
Laundry
- Dryer
- Washer
Eco-Friendly Details
- Energy-Efficient Windows
Outdoor Features
- Deck
- Covered patio or porch
Schools
- Colham Ferry Elementary School
- Oconee County Middle School
- Oconee High School
Utilities
- Cooling Available
- Forced Air Heating System
- Heating System Uses Natural Gas
- Underground Utilities
- Septic Tank
- High Speed Internet
- Cable TV Available
Listing and Financial Details
- Assessor Parcel Number B 06L 014E
Community Details
Overview
- Association fees include clubhouse, electricity, ground maintenance, recreation facilities
- Christian Lake Subdivision
Amenities
- Clubhouse
Ownership History
Purchase Details
Home Financials for this Owner
Home Financials are based on the most recent Mortgage that was taken out on this home.Purchase Details
Home Financials for this Owner
Home Financials are based on the most recent Mortgage that was taken out on this home.Purchase Details
Home Financials for this Owner
Home Financials are based on the most recent Mortgage that was taken out on this home.Purchase Details
Similar Homes in Watkinsville, GA
Home Values in the Area
Average Home Value in this Area
Purchase History
| Date | Buyer | Sale Price | Title Company |
|---|---|---|---|
| Hagedorn Gregg D | $344,000 | -- | |
| Haro Adrian | -- | -- | |
| Haro Adrian | $247,500 | -- | |
| Brown William J | $203,800 | -- |
Mortgage History
| Date | Status | Borrower | Loan Amount |
|---|---|---|---|
| Open | Hagedorn Gregg D | $275,200 | |
| Previous Owner | Haro Adrian | $220,800 | |
| Previous Owner | Haro Adrian | $235,125 | |
| Previous Owner | Brown William J | $183,000 | |
| Previous Owner | Brown William | $25,000 |
Property History
| Date | Event | Price | Change | Sq Ft Price |
|---|---|---|---|---|
| 11/16/2018 11/16/18 | Sold | $344,000 | -1.7% | $120 / Sq Ft |
| 10/07/2018 10/07/18 | Pending | -- | -- | -- |
| 10/05/2018 10/05/18 | For Sale | $349,900 | +41.4% | $122 / Sq Ft |
| 02/17/2012 02/17/12 | Sold | $247,500 | -1.0% | $88 / Sq Ft |
| 01/15/2012 01/15/12 | Pending | -- | -- | -- |
| 01/12/2012 01/12/12 | For Sale | $249,900 | -- | $89 / Sq Ft |
Tax History Compared to Growth
Tax History
| Year | Tax Paid | Tax Assessment Tax Assessment Total Assessment is a certain percentage of the fair market value that is determined by local assessors to be the total taxable value of land and additions on the property. | Land | Improvement |
|---|---|---|---|---|
| 2024 | $2,897 | $197,042 | $30,000 | $167,042 |
| 2023 | $2,897 | $186,319 | $30,000 | $156,319 |
| 2022 | $3,010 | $166,118 | $30,000 | $136,118 |
| 2021 | $3,178 | $143,908 | $22,000 | $121,908 |
| 2020 | $3,185 | $129,200 | $20,000 | $109,200 |
| 2019 | $3,088 | $117,752 | $20,000 | $97,752 |
| 2018 | $2,915 | $109,161 | $20,000 | $89,161 |
| 2017 | $2,801 | $104,287 | $20,000 | $84,287 |
| 2016 | $2,767 | $102,600 | $20,000 | $82,600 |
| 2015 | $2,778 | $102,630 | $20,000 | $82,630 |
| 2014 | $2,638 | $95,420 | $20,000 | $75,420 |
| 2013 | -- | $91,801 | $20,000 | $71,801 |
Agents Affiliated with this Home
-
Richard Volk
R
Seller's Agent in 2018
Richard Volk
Athens Classic Properties, Inc.
(706) 247-4047
8 Total Sales
-
Lynn Harder

Buyer's Agent in 2018
Lynn Harder
Coldwell Banker Upchurch Realty
(706) 224-4525
97 Total Sales
-
Angela Clark

Seller's Agent in 2012
Angela Clark
Coldwell Banker Upchurch Realty
(706) 255-3943
176 Total Sales
Map
Source: CLASSIC MLS (Athens Area Association of REALTORS®)
MLS Number: 965191
APN: B06-L0-14E
- 159 S Main St
- 30 Harden Hill Rd
- 0 Colham Ferry Rd Unit LOT 5 10260362
- 0 Colham Ferry Rd Unit LOT 4 10260358
- 0 Colham Ferry Rd Unit LOT 3 10260353
- 0 Colham Ferry Rd Unit LOT 2 10260342
- 0 Colham Ferry Rd Unit LOT 1 10260335
- 0 Colham Ferry Rd Unit 1014677
- 0 Colham Ferry Rd Unit 1008146
- 0 Colham Ferry Rd Unit 1008141
- 0 Colham Ferry Rd Unit 1008140
- 0 Colham Ferry Rd Unit 1008138
- 0 Colham Ferry Rd Unit 1008135
- 125 Hight Dr
- 17 Harden Hill Rd Unit 103
- 15 S Main St
- 1200 Paxton Ct
- 1810 Paxton Ct
- 1511 Paxton Ct
- 70, 72 Colham Ferry Extension
- 1011 Jacob Dr
- 1060 Christian Ct
- 0 Christian Ct Unit 8153824
- 0 Christian Ct Unit 8359804
- 0 Christian Ct
- 1051 Christian Ct
- 1061 Christian Ct
- 1070 Christian Ct
- 1020 Jacob Dr
- 1041 Christian Ct
- 1010 Jacob Dr
- 1031 Jacob Dr
- 1031 Christian Ct
- 1071 Christian Ct
- 1080 Christian Ct
- 1030 Jacob Dr
- 1081 Christian Ct
- 1021 Christian Ct
- 1041 Jacob Dr
- 170 Marshall Dr






