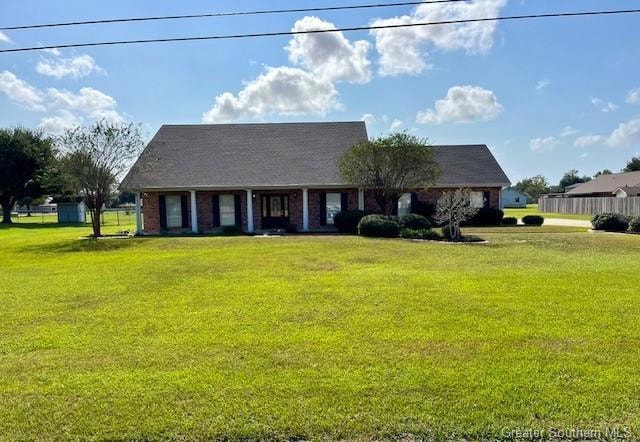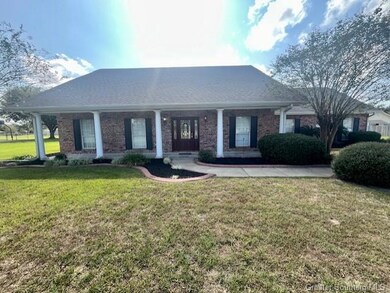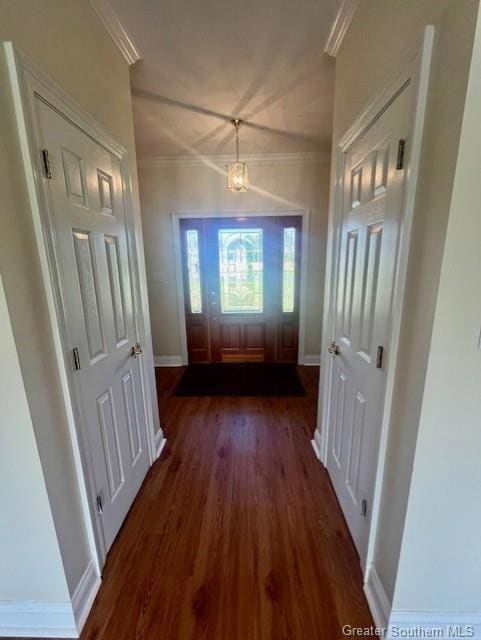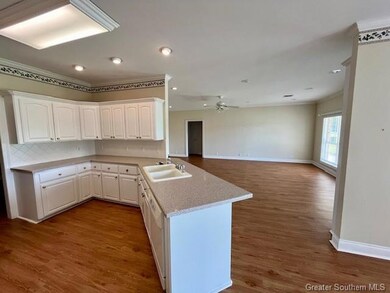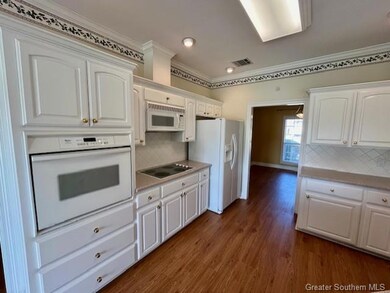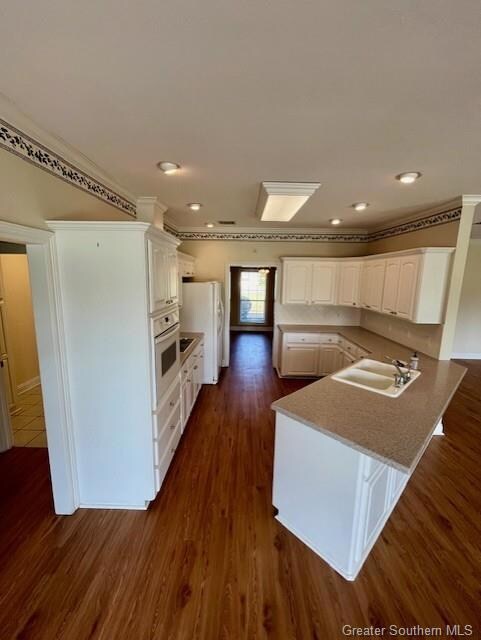
1011 Lakeridge Ln Lake Charles, LA 70605
Prien NeighborhoodHighlights
- 1 Acre Lot
- Open Floorplan
- No HOA
- A.A. Nelson Elementary School Rated A-
- Traditional Architecture
- Corian Countertops
About This Home
As of February 2025Welcome to your dream home in beautiful South Lake Charles! This stunning property boasts 3 spacious bedrooms and 2.5 baths, perfectly situated on a generous 1-acre lot, providing ample space for outdoor activities and relaxation. As you step inside, you'll be greeted by a bright and inviting living area, ideal for both entertaining and everyday family life. The study off the foyer would make for a great craft room, playroom or an office. The open-concept layout seamlessly connects the living room, kitchen and large breakfast area. Retreat to the tranquil master suite, complete with an en-suite bath and 2 walk in closets for your comfort and convenience. Enjoy the outdoors in your expansive backyard complete with large 20x30 workshop with electricity and an attached concrete pad ready for an additional awning to be installed.
Last Agent to Sell the Property
CENTURY 21 Bessette Flavin License #995681092 Listed on: 11/04/2024
Home Details
Home Type
- Single Family
Est. Annual Taxes
- $791
Year Built
- Built in 1998
Lot Details
- 1 Acre Lot
- Lot Dimensions are 150x280
- North Facing Home
- Rectangular Lot
Parking
- 2 Car Attached Garage
- Parking Available
- Side Facing Garage
Home Design
- Traditional Architecture
- Turnkey
- Brick Exterior Construction
- Slab Foundation
- Shingle Roof
- Asphalt Roof
- Aluminum Siding
Interior Spaces
- 2,304 Sq Ft Home
- 1-Story Property
- Open Floorplan
- Crown Molding
- Ceiling Fan
- Double Pane Windows
Kitchen
- Breakfast Area or Nook
- Double Oven
- Electric Range
- Microwave
- Water Line To Refrigerator
- Dishwasher
- Corian Countertops
Bedrooms and Bathrooms
- 3 Main Level Bedrooms
- Makeup or Vanity Space
- Bathtub and Shower Combination in Primary Bathroom
Laundry
- Laundry Room
- Washer and Electric Dryer Hookup
Outdoor Features
- Covered patio or porch
- Separate Outdoor Workshop
- Outdoor Storage
Schools
- Nelson Elementary School
- Sjwelsh Middle School
- Barbe High School
Utilities
- Central Heating and Cooling System
- Vented Exhaust Fan
- Natural Gas Not Available
- Well
- Water Heater
- Mechanical Septic System
- Cable TV Available
Listing and Financial Details
- Tax Lot 24
- Assessor Parcel Number 00816000
Community Details
Overview
- No Home Owners Association
- Lake Ridge Estates Subdivision
Amenities
- Laundry Facilities
Ownership History
Purchase Details
Home Financials for this Owner
Home Financials are based on the most recent Mortgage that was taken out on this home.Similar Homes in Lake Charles, LA
Home Values in the Area
Average Home Value in this Area
Purchase History
| Date | Type | Sale Price | Title Company |
|---|---|---|---|
| Deed | $285,000 | Ironclad Title | |
| Deed | $285,000 | Ironclad Title |
Mortgage History
| Date | Status | Loan Amount | Loan Type |
|---|---|---|---|
| Open | $270,750 | New Conventional | |
| Closed | $270,750 | New Conventional |
Property History
| Date | Event | Price | Change | Sq Ft Price |
|---|---|---|---|---|
| 02/26/2025 02/26/25 | Sold | -- | -- | -- |
| 02/01/2025 02/01/25 | Pending | -- | -- | -- |
| 01/09/2025 01/09/25 | Price Changed | $299,000 | -3.5% | $130 / Sq Ft |
| 11/04/2024 11/04/24 | For Sale | $310,000 | -- | $135 / Sq Ft |
Tax History Compared to Growth
Tax History
| Year | Tax Paid | Tax Assessment Tax Assessment Total Assessment is a certain percentage of the fair market value that is determined by local assessors to be the total taxable value of land and additions on the property. | Land | Improvement |
|---|---|---|---|---|
| 2024 | $791 | $14,930 | $2,880 | $12,050 |
| 2023 | $791 | $14,930 | $2,880 | $12,050 |
| 2022 | $792 | $14,930 | $2,880 | $12,050 |
| 2021 | $808 | $14,930 | $2,880 | $12,050 |
| 2020 | $1,448 | $13,610 | $2,760 | $10,850 |
| 2019 | $1,566 | $14,930 | $2,880 | $12,050 |
| 2018 | $781 | $14,930 | $2,880 | $12,050 |
| 2017 | $1,579 | $14,930 | $2,880 | $12,050 |
| 2016 | $1,434 | $14,930 | $2,880 | $12,050 |
| 2015 | $1,434 | $14,930 | $2,880 | $12,050 |
Agents Affiliated with this Home
-
Sarah Simon

Seller's Agent in 2025
Sarah Simon
CENTURY 21 Bessette Flavin
(337) 794-0045
5 in this area
52 Total Sales
-
Ashley Hewitt

Buyer's Agent in 2025
Ashley Hewitt
Century 21 Bono Realty
(337) 244-2260
6 in this area
52 Total Sales
Map
Source: Greater Southern MLS
MLS Number: SWL24006474
APN: 00816000
- 820 Lakeridge Ln
- 1679 N Crestview Dr
- 5122 W Worthington Dr
- 1023 N Worthington Dr
- 1543 Tuscany
- 752 Lakewood Point Dr
- 748 Lakewood Point Dr
- 744 Lakewood Point Dr
- 1550 Lacadie Dr Unit 21
- 740 Lakewood Point Dr
- 1550 Lacadie Dr Unit 6
- 1550 Lacadie Dr Unit 11
- 1550 Lacadie Dr Unit 14
- 732 Dianne Ln
- 0 Lakewood Pointe (9) Ln
- 0 Lakewood Pointe (19) Ln
- 0 Lakewood Pointe (17) Ln Unit SWL22009423
- 0 Lakewood Pointe (32) Ln
- 0 Lakewood Pointe (33) Ln
- 0 Lakewood Pointe (12) Ln
