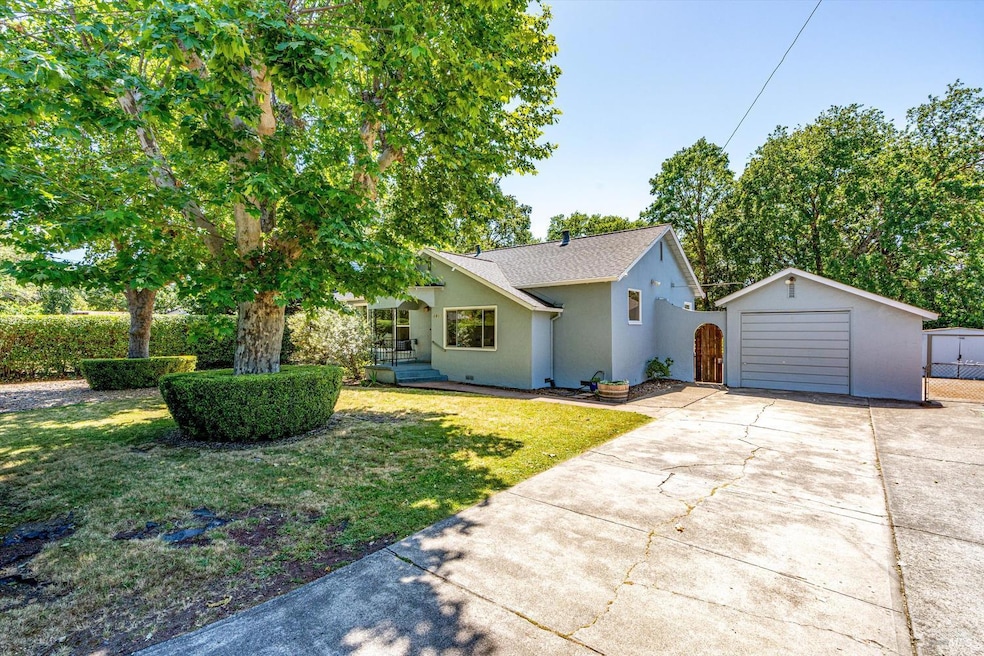
1011 Link Ln Santa Rosa, CA 95401
Highlights
- Built-In Refrigerator
- Midcentury Modern Architecture
- Double Oven
- Santa Rosa High School Rated A-
- Breakfast Area or Nook
- 1 Car Detached Garage
About This Home
As of July 2025Charming 3 bedroom/2 bathroom mid-century modern home on nearly 3/4 of an acre - with public utilities! The interior features fresh paint, new carpet, living room with fireplace, classic kitchen with dining area & views to the front garden, plus a utility room. Spacious primary bedroom, and two guest bedrooms with built-ins. Detached one car garage. Plenty of room for RV/boat/ATV storage! Create a family compound, or income generating opportunity. Zoned Rural Residential, PRMD says there is potential for ADUs/JADU - buyer to verify. Plenty of space to expand the outdoor patios and create a backyard paradise and enjoy/entertain all year long! Add a pool, hot tub, barn, grape/fruit orchard, vegetable/flower gardens, outdoor kitchen, etc. Conveniently located near shopping, and quick access to 101. There is so much to love about this delightful home and the property offers incredible opportunity.
Home Details
Home Type
- Single Family
Est. Annual Taxes
- $5,893
Year Built
- Built in 1945
Lot Details
- 0.71 Acre Lot
- Landscaped
Parking
- 1 Car Detached Garage
- Front Facing Garage
- Guest Parking
Home Design
- Midcentury Modern Architecture
Interior Spaces
- 1,711 Sq Ft Home
- 1-Story Property
- Living Room with Fireplace
Kitchen
- Breakfast Area or Nook
- Double Oven
- Built-In Electric Oven
- Electric Cooktop
- Microwave
- Built-In Refrigerator
- Dishwasher
Flooring
- Carpet
- Linoleum
- Tile
Bedrooms and Bathrooms
- 3 Bedrooms
- Bathroom on Main Level
- 2 Full Bathrooms
- Bathtub with Shower
- Separate Shower
Laundry
- Laundry Room
- Washer and Dryer Hookup
Outdoor Features
- Patio
Utilities
- No Cooling
- Central Heating
- Gas Water Heater
Listing and Financial Details
- Assessor Parcel Number 037-031-025-000
Ownership History
Purchase Details
Home Financials for this Owner
Home Financials are based on the most recent Mortgage that was taken out on this home.Purchase Details
Purchase Details
Purchase Details
Purchase Details
Similar Homes in Santa Rosa, CA
Home Values in the Area
Average Home Value in this Area
Purchase History
| Date | Type | Sale Price | Title Company |
|---|---|---|---|
| Grant Deed | $785,000 | First American Title | |
| Deed | -- | None Listed On Document | |
| Grant Deed | $436,000 | Fidelity National Title Co | |
| Interfamily Deed Transfer | -- | None Available | |
| Interfamily Deed Transfer | -- | -- | |
| Interfamily Deed Transfer | -- | -- |
Mortgage History
| Date | Status | Loan Amount | Loan Type |
|---|---|---|---|
| Open | $770,781 | FHA | |
| Previous Owner | $138,400 | New Conventional |
Property History
| Date | Event | Price | Change | Sq Ft Price |
|---|---|---|---|---|
| 07/30/2025 07/30/25 | Sold | $785,000 | -1.8% | $459 / Sq Ft |
| 07/24/2025 07/24/25 | Pending | -- | -- | -- |
| 06/01/2025 06/01/25 | For Sale | $799,000 | -- | $467 / Sq Ft |
Tax History Compared to Growth
Tax History
| Year | Tax Paid | Tax Assessment Tax Assessment Total Assessment is a certain percentage of the fair market value that is determined by local assessors to be the total taxable value of land and additions on the property. | Land | Improvement |
|---|---|---|---|---|
| 2025 | $5,893 | $523,998 | $240,367 | $283,631 |
| 2024 | $5,893 | $513,724 | $235,654 | $278,070 |
| 2023 | $5,893 | $503,652 | $231,034 | $272,618 |
| 2022 | $5,443 | $493,777 | $226,504 | $267,273 |
| 2021 | $5,378 | $484,096 | $222,063 | $262,033 |
| 2020 | $5,366 | $479,134 | $219,787 | $259,347 |
| 2019 | $5,339 | $469,740 | $215,478 | $254,262 |
| 2018 | $5,311 | $460,530 | $211,253 | $249,277 |
| 2017 | $5,216 | $451,501 | $207,111 | $244,390 |
| 2016 | $5,180 | $442,649 | $203,050 | $239,599 |
| 2015 | -- | $436,000 | $200,000 | $236,000 |
| 2014 | -- | $71,679 | $26,875 | $44,804 |
Agents Affiliated with this Home
-
Tiffany Knef

Seller's Agent in 2025
Tiffany Knef
W Real Estate
(707) 337-1439
77 Total Sales
-
Nancy Azevedo

Buyer's Agent in 2025
Nancy Azevedo
W Real Estate
(707) 490-7607
83 Total Sales
Map
Source: Bay Area Real Estate Information Services (BAREIS)
MLS Number: 325028055
APN: 037-031-025
- 904 Renee Ct
- 1114 Lance Dr
- 759 Simpson Place
- 757 Simpson Place
- 721 Palomino Dr
- 902 Kingwood St
- 1617 Clover Ln
- 1747 Eardley Ave
- 1759 Eardley Ave
- 717 Willrush St
- 1001 Damon Ct
- 560 Link Ln
- 841 Ripley St
- 1000 Ripley St
- 1080 Tijuana Ct
- 1414 Manhattan Way
- 139 Sandalwood Ct
- 1120 Dale Ct
- 135 9th St
- 1736 Ensenada Ct
