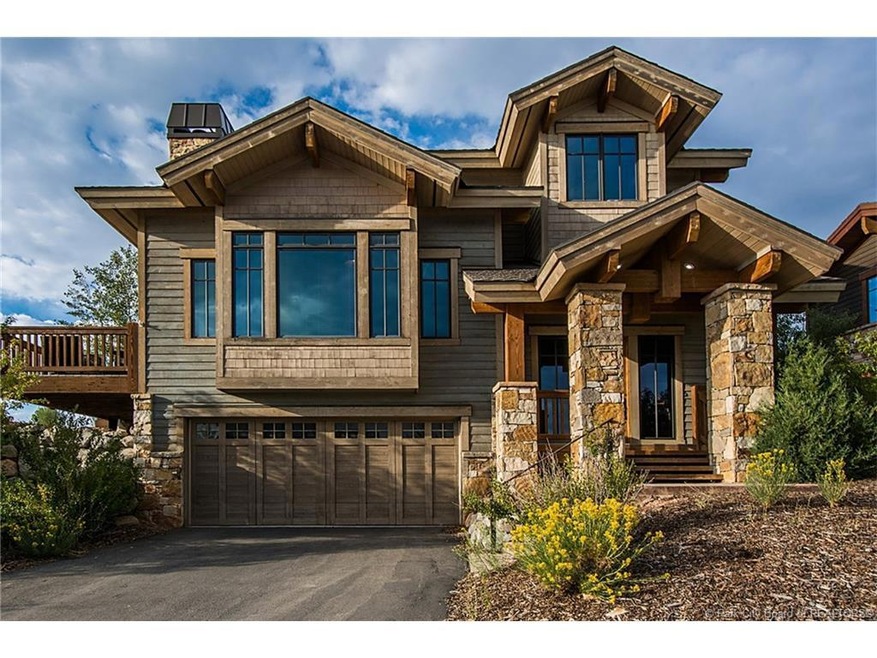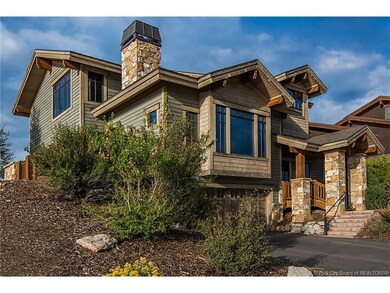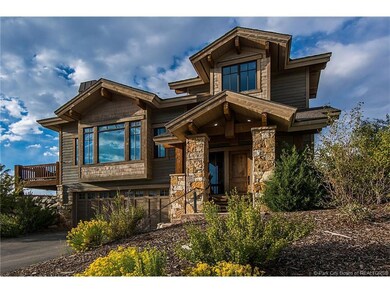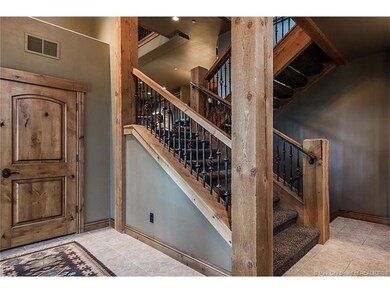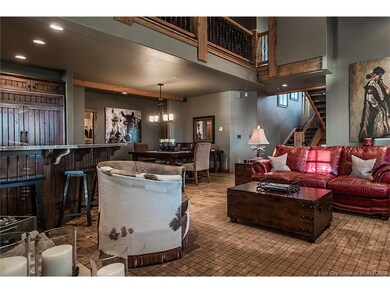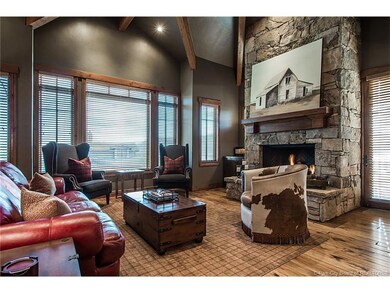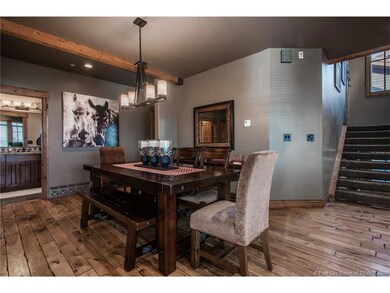1011 Longview Dr Hideout, UT 84036
Highlights
- Views of Ski Resort
- Building Security
- Vaulted Ceiling
- Midway Elementary School Rated A-
- Deck
- Marble Flooring
About This Home
As of August 2020UPON ENTERING, YOU NOTICE RIGHT AWAY THE GORGEOUS WOOD FLOORS, CUSTOM CRAFTED WOODWORK, VAULTED CEILINGS, A FLOOR TO CEILING ROCK FIREPLACE, ACCENTUATING TIMBER BEAMS, OVERSIZED WINDOWS TO CAPTURE THE SPECTACULAR VIEWS, SOLID ALDER CABINETRY AND DOORS WITH PREMIUM HARDWARE, GRANITE COUNTERTOPS, PROFESSIONAL GRADE APPLIANCES: WOLF GAS RANGE, SUB-ZERO REFRIGERATOR, ASKO DISHWASHER & A BUILT IN WOLF BBQ GRILL ON BACK DECK! RADIANT FLOOR HEATING THROUGHOUT. ONCE YOU EXPERIENCE THIS YOU WILL NEVER SETTLE FOR LESS. THE BEDROOMS ARE TASTEFULLY DONE. EXQUISITE BATHS W/ REFINED FINISHES, NATURAL STONE AND TILE FLOORING. LARGE WALK-IN CLOSETS W/ CUSTOM BUILT-INS. CAREFULLY DESIGNED FOR SPACIOUS LIVING. METICULOUSLY MAINTAINED. INFORMATION IS DEEMED RELIABLE AND OFFERED IN GOOD FAITH, BUT BUYER SHOULD VERIFY ALL INFORMATION TO THEIR OWN SATISFACTION.
Home Details
Home Type
- Single Family
Est. Annual Taxes
- $7,417
Year Built
- Built in 2006
Lot Details
- 3,049 Sq Ft Lot
- Landscaped
- Sloped Lot
HOA Fees
- $465 Monthly HOA Fees
Parking
- 2 Car Garage
- Oversized Parking
- Garage Door Opener
- Guest Parking
Property Views
- River
- Lake
- Pond
- Ski Resort
- Golf Course
- Mountain
Home Design
- Mountain Contemporary Architecture
- Wood Frame Construction
- Shingle Roof
- Composition Roof
- Asphalt Roof
- Wood Siding
- Aluminum Siding
- Shingle Siding
- Stone Siding
- Concrete Perimeter Foundation
- Stone
Interior Spaces
- 2,900 Sq Ft Home
- Wired For Data
- Vaulted Ceiling
- Ceiling Fan
- 2 Fireplaces
- Wood Burning Fireplace
- Gas Fireplace
- Great Room
- Dining Room
- Loft
- Storage
Kitchen
- Breakfast Bar
- Oven
- Gas Range
- Microwave
- Dishwasher
- Disposal
Flooring
- Wood
- Brick
- Radiant Floor
- Stone
- Marble
- Tile
Bedrooms and Bathrooms
- 4 Bedrooms | 2 Main Level Bedrooms
- 4 Full Bathrooms
- Hydromassage or Jetted Bathtub
Laundry
- Laundry Room
- Washer
Home Security
- Home Security System
- Fire and Smoke Detector
- Fire Sprinkler System
Eco-Friendly Details
- Drip Irrigation
Outdoor Features
- Deck
- Outdoor Gas Grill
- Porch
Utilities
- Forced Air Heating and Cooling System
- Boiler Heating System
- Heating System Uses Natural Gas
- Programmable Thermostat
- Natural Gas Connected
- Gas Water Heater
- High Speed Internet
- Phone Available
- Satellite Dish
- Cable TV Available
Listing and Financial Details
- Assessor Parcel Number 00-0020-3108
Community Details
Overview
- Association fees include internet, cable TV, com area taxes, insurance, maintenance exterior, ground maintenance, management fees, reserve/contingency fund, security, snow removal, telephone - basic
- Association Phone (435) 940-1020
- Visit Association Website
- Hideout Canyon Subdivision
- Planned Unit Development
Recreation
- Trails
Security
- Building Security
Ownership History
Purchase Details
Home Financials for this Owner
Home Financials are based on the most recent Mortgage that was taken out on this home.Purchase Details
Home Financials for this Owner
Home Financials are based on the most recent Mortgage that was taken out on this home.Purchase Details
Home Financials for this Owner
Home Financials are based on the most recent Mortgage that was taken out on this home.Purchase Details
Purchase Details
Home Financials for this Owner
Home Financials are based on the most recent Mortgage that was taken out on this home.Map
Home Values in the Area
Average Home Value in this Area
Purchase History
| Date | Type | Sale Price | Title Company |
|---|---|---|---|
| Warranty Deed | -- | Us Title Insurance Agency | |
| Interfamily Deed Transfer | -- | Real Advantage Title Insuran | |
| Warranty Deed | -- | Real Advantage Title Insuran | |
| Trustee Deed | $711,000 | Etitle Insurance Agency | |
| Special Warranty Deed | -- | High Country Title |
Mortgage History
| Date | Status | Loan Amount | Loan Type |
|---|---|---|---|
| Previous Owner | $330,000 | VA | |
| Previous Owner | $268,100 | Unknown | |
| Previous Owner | $987,600 | Construction | |
| Previous Owner | $197,600 | Purchase Money Mortgage |
Property History
| Date | Event | Price | Change | Sq Ft Price |
|---|---|---|---|---|
| 08/20/2020 08/20/20 | Sold | -- | -- | -- |
| 07/23/2020 07/23/20 | Pending | -- | -- | -- |
| 07/03/2020 07/03/20 | For Sale | $1,000,000 | +14.3% | $358 / Sq Ft |
| 04/11/2017 04/11/17 | Sold | -- | -- | -- |
| 02/26/2017 02/26/17 | Pending | -- | -- | -- |
| 08/25/2016 08/25/16 | For Sale | $875,000 | -- | $302 / Sq Ft |
Tax History
| Year | Tax Paid | Tax Assessment Tax Assessment Total Assessment is a certain percentage of the fair market value that is determined by local assessors to be the total taxable value of land and additions on the property. | Land | Improvement |
|---|---|---|---|---|
| 2024 | $8,826 | $1,764,885 | $255,000 | $1,509,885 |
| 2023 | $8,826 | $1,832,220 | $400,000 | $1,432,220 |
| 2022 | $5,284 | $955,569 | $165,000 | $790,569 |
| 2021 | $6,410 | $930,569 | $140,000 | $790,569 |
| 2020 | $3,553 | $894,800 | $140,000 | $754,800 |
| 2019 | $5,751 | $492,140 | $0 | $0 |
| 2018 | $5,751 | $492,140 | $0 | $0 |
| 2017 | $4,941 | $422,950 | $0 | $0 |
| 2016 | $7,552 | $631,597 | $0 | $0 |
| 2015 | $6,841 | $596,597 | $85,000 | $511,597 |
| 2014 | $7,141 | $596,597 | $85,000 | $511,597 |
Source: Park City Board of REALTORS®
MLS Number: 11604648
APN: 00-0020-3108
- 10740 N Hideout Trail
- 1006 Longview Dr Unit 31
- 10646 N Reflection Ridge
- 10850 N Hideout Cove Unit 6
- 10850 N Hideout Cove
- 11736 N Star Gazer Cir
- 11736 N Star Gazer Cir Unit 109
- 10498 N Forevermore Ct Unit 7
- 10498 N Forevermore Ct
- 1120 Lasso Trail Unit 46
- 1123 Lasso Trail
- 1160 E Longview Dr
- 1120 E Lasso Trail
- 1285 E Lasso Trail
- 11285 N Shoreline Ct
- 1375 E Lasso Trail
- 1375 Lasso Trail
- 10371 N Sightline Cir
- 688 E Longview Dr
- 478 W Ascent Dr
