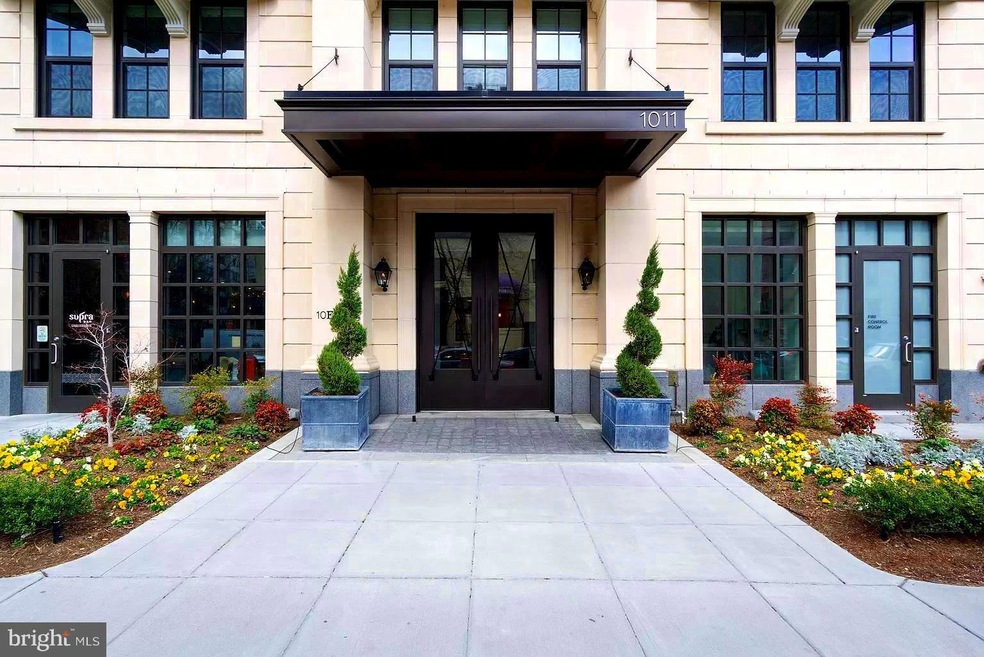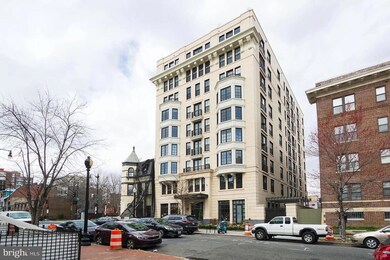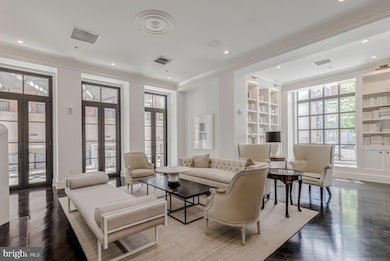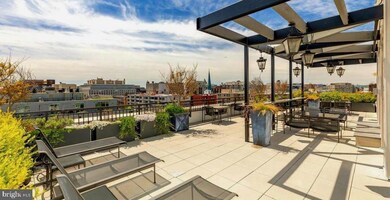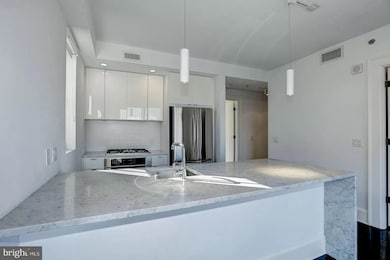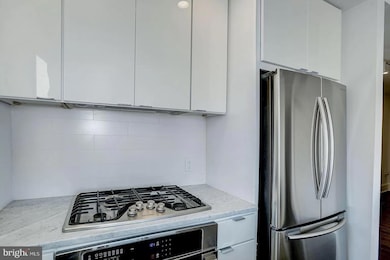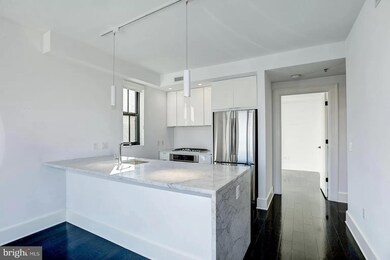Highlights
- Concierge
- 4-minute walk to Mount Vernon Square/7Th St-Convention Center
- No HOA
- Thomson Elementary School Rated A-
- Bar or Lounge
- Meeting Room
About This Home
Available August 1st—Your New Home Awaits!. Location: Heart of the city with five Metro stations nearby, including a two-block stroll to Mt. Vernon Square. Interior Highlights:. 2 bedrooms, 2 bathrooms. Stainless steel appliances. Full-sized in-unit washer and dryer. Ample natural light exposure. Elegant interiors curated by renowned designer Darryl CarterBuilding Amenities:. Rooftop with lounge areas, dining spaces, gas grills, and an outdoor fireplace. Stylish community room and library. Front desk concierge (available six days a week). Secure package room. Dog washing stationNearby Attractions: Logan Circle, Convention Center, Chinatown, White House. Whole Foods, Mt. Vernon Triangle. Restaurants right outside the residence. City Center DC's shops and additional restaurants are only blocks awayDiscover the convenience and luxury of living at 10Eleven Condominium. Step into a lifestyle filled with comfort and ease, right in the bustling heart of the city!
Condo Details
Home Type
- Condominium
Est. Annual Taxes
- $4,323
Year Built
- Built in 2016
Parking
- On-Street Parking
Home Design
- Brick Exterior Construction
Interior Spaces
- 810 Sq Ft Home
- Property has 1 Level
Bedrooms and Bathrooms
- 2 Main Level Bedrooms
- 2 Full Bathrooms
Laundry
- Laundry in unit
- Washer and Dryer Hookup
Utilities
- Forced Air Heating and Cooling System
- Electric Water Heater
Additional Features
- Accessible Elevator Installed
- Property is in excellent condition
Listing and Financial Details
- Residential Lease
- Security Deposit $3,500
- $500 Move-In Fee
- Requires 2 Months of Rent Paid Up Front
- No Smoking Allowed
- 12-Month Min and 24-Month Max Lease Term
- Available 8/1/25
- $150 Application Fee
- Assessor Parcel Number 0340//2095
Community Details
Overview
- No Home Owners Association
- Mid-Rise Condominium
- Shaw Subdivision
Amenities
- Concierge
- Answering Service
- Meeting Room
- Bar or Lounge
Pet Policy
- Pet Deposit $200
- Dogs and Cats Allowed
Map
About This Building
Source: Bright MLS
MLS Number: DCDC2204652
APN: 0340-2095
- 1011 M St NW Unit 406
- 1011 M St NW Unit 903
- 1011 M St NW Unit 702
- 1205 10th St NW Unit A
- 933 M St NW Unit 1
- 1215 10th St NW Unit 2
- 1215 10th St NW Unit 1
- 1225 11th St NW Unit 3
- 1225 11th St NW Unit 1
- 1111 11th St NW Unit 307
- 910 M St NW Unit 116
- 910 M St NW Unit 1022
- 910 M St NW Unit 310
- 1224 11th St NW Unit 3
- 1226 11th St NW Unit 200
- 1109 M St NW Unit 1
- 1111 M St NW Unit 2
- 1229 12th St NW Unit 202
- 1125 12th St NW Unit 64
- 1125 12th St NW Unit 1
